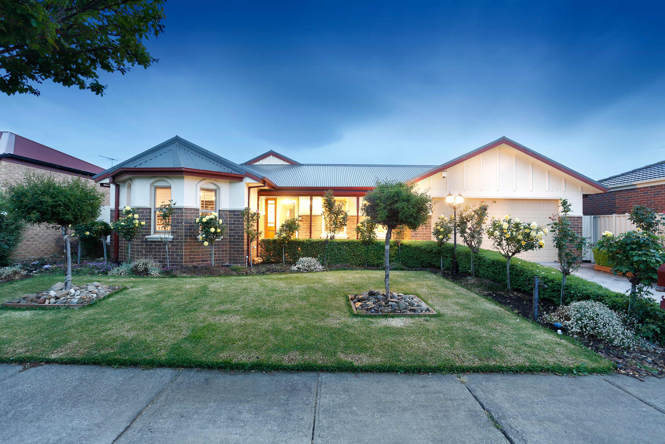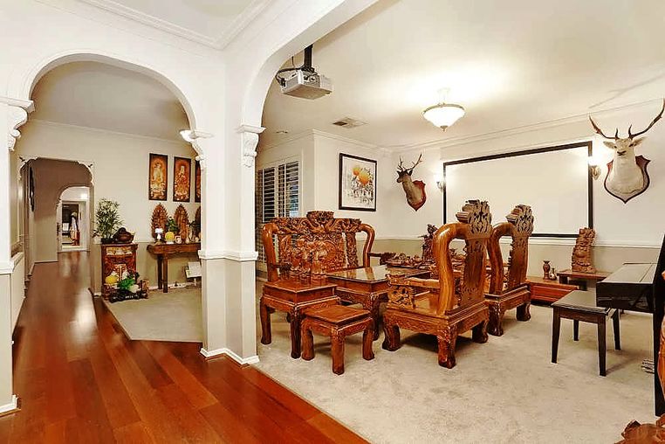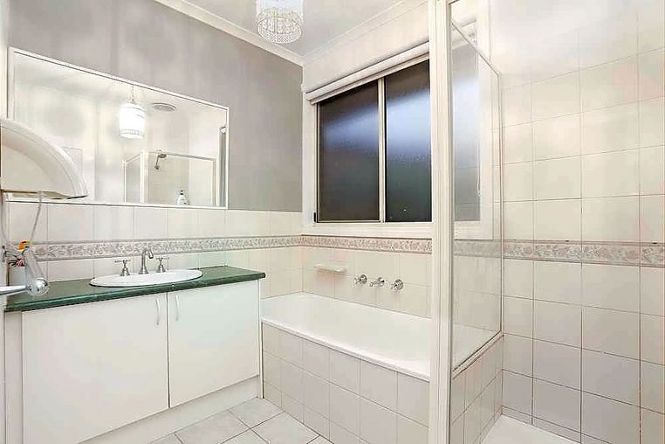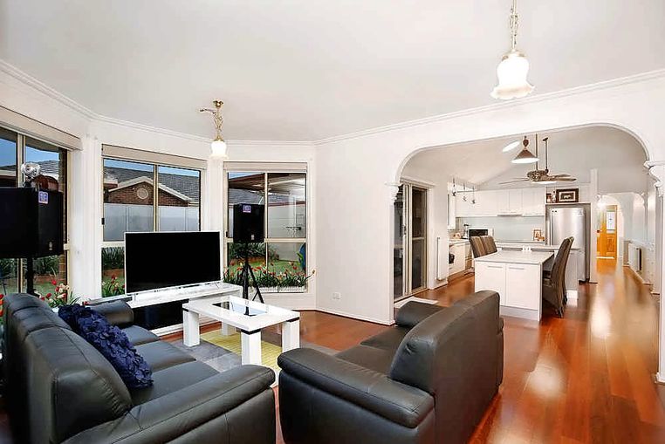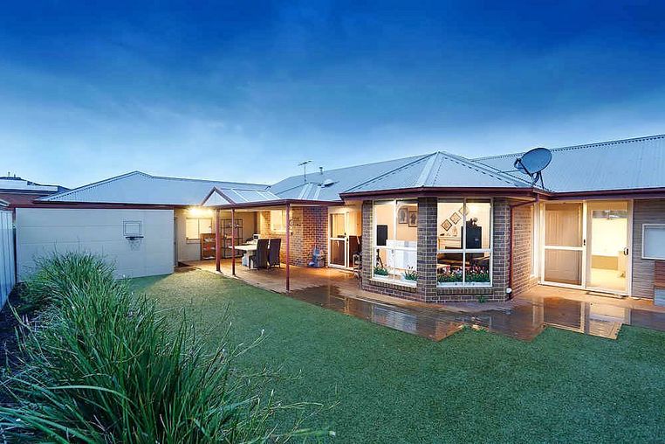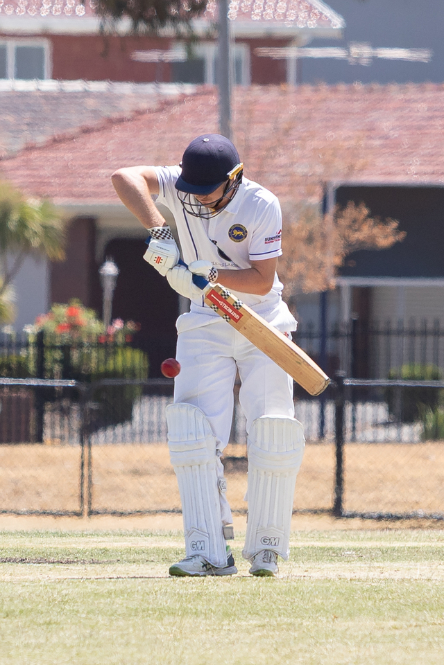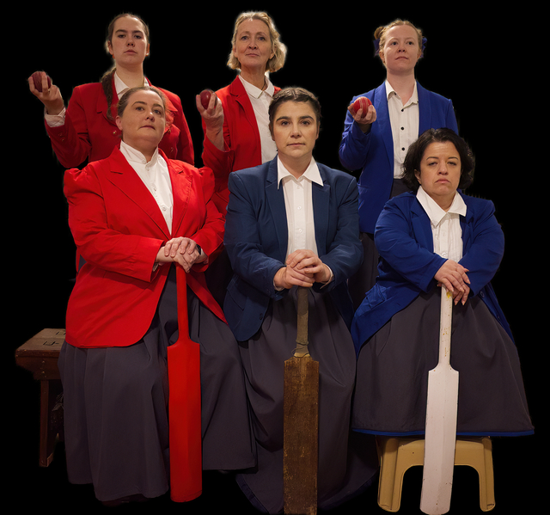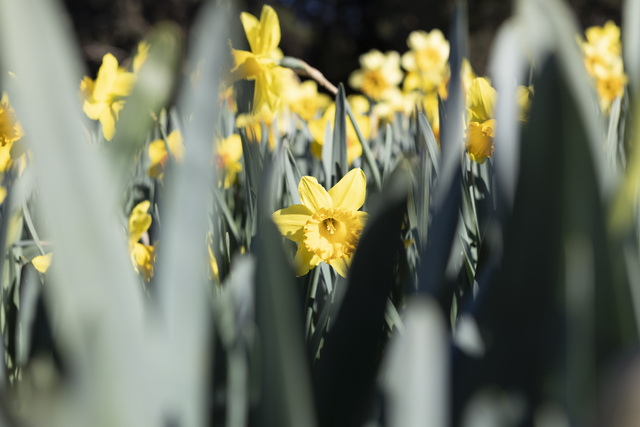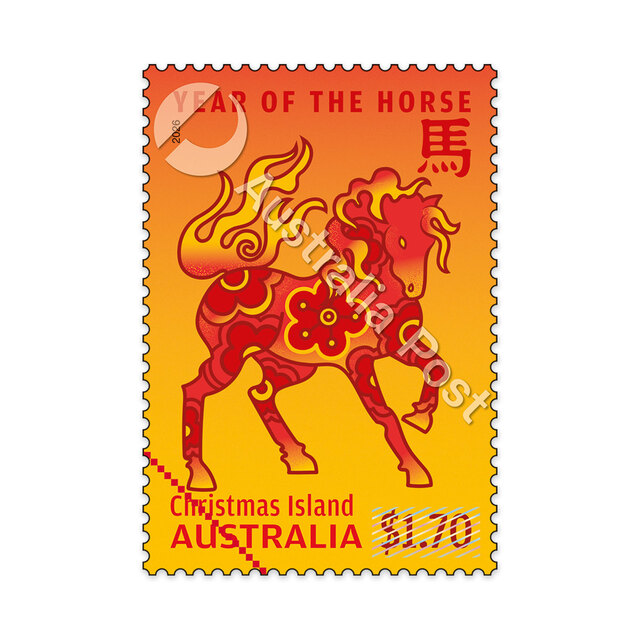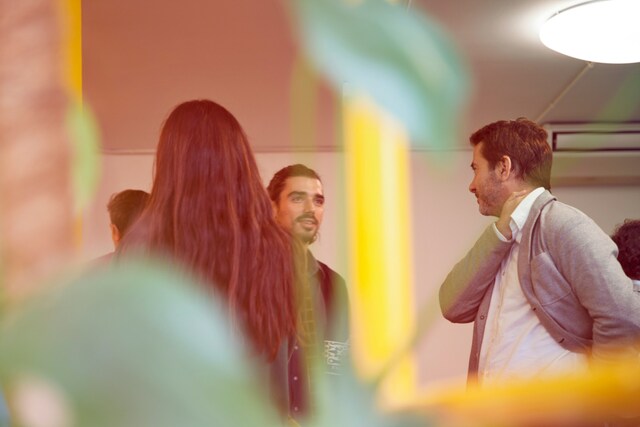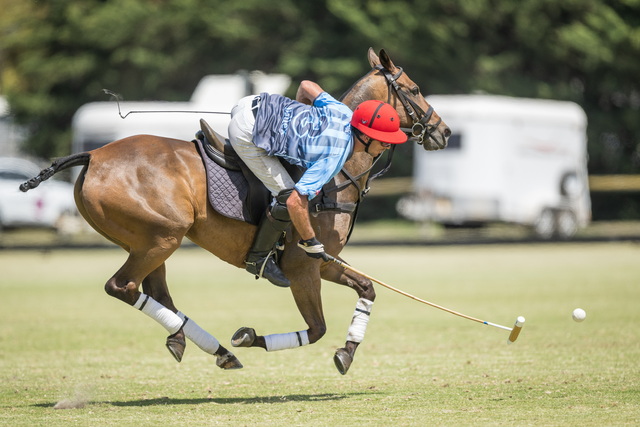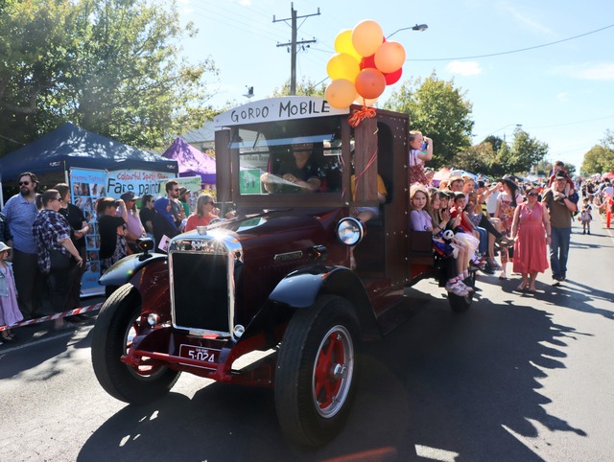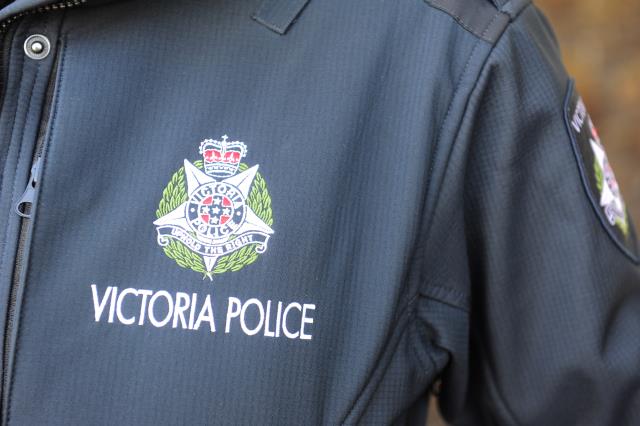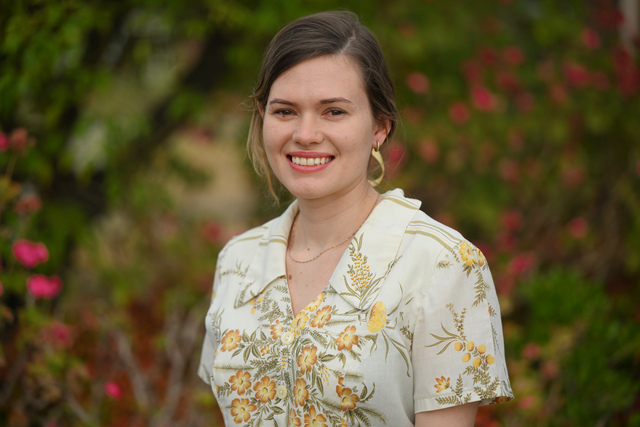The white and pink roses in full bloom in the neat and welcoming garden, clearly tended with care, reflect the attention to detail in the interior spaces of this immaculate house.
Enter past the Victorian-inspired facade, and find the quality fixtures and fittings chosen throughout.
9 Parkside Close, Caroline Springs, 3023
- First National Real Estate Borg & Associates: 9390 0888
- Price: Contact agent
- Auction: November 25 at 2pm
- Find out more about this property on Domain.com.au
Hardwood floors in the main thoroughfare, a wide hall and high ceilings open up the interior.
The sitting room, on entry, is carpeted and leads to a formal-style dining space.
This house has an interesting floor plan that sets it apart from other houses. There are five bedrooms in all. The main bedroom has an en suite and walk-in robe, the fifth bedroom could double as a study. It has timber french doors that open to the main lounge room.
Two bathrooms mean there’s room for everyone to get ready during the morning rush.
Hydronic heating has been installed in every room and the hallway – a rare luxury ensuring a cosy lifestyle.
The kitchen has a glass splashback, vinyl wrap cabinetry and a dining extension beyond. The clever pantry is half doored storage up top with the bottom half drawer storage.
Fans in the kitchen and living room from cathedral-style ceilings add a little drama to the spaces.
Sliding doors open to the backyard which will appeal to those with active kids.
There is a large synthetic lawn with low-maintenance shrubbery around the perimeter and a cubby house in the corner.
A basketball hoop, great undercover entertaining spaces, and rear access from the garage, creates a park-like and user-friendly outdoor space for young and old.
Built-in park seating, creates a private nook to escape for a little quiet time.
A concreted side-drive leads to a double garage.
This is a great house with quality interiors and outdoor spaces perfect for a big family.






