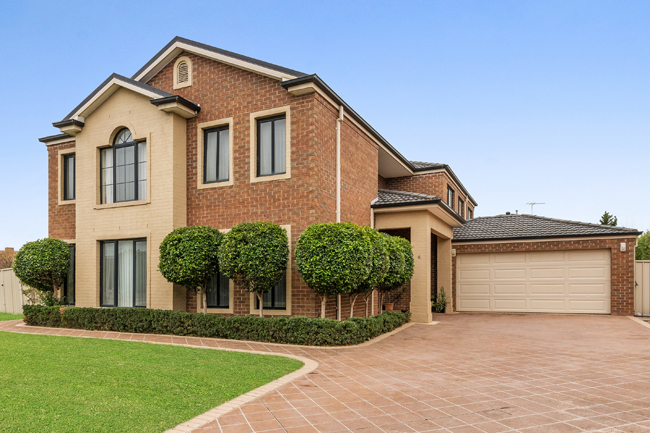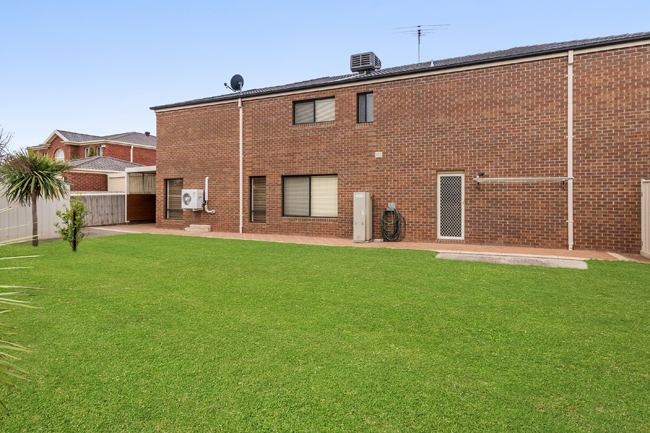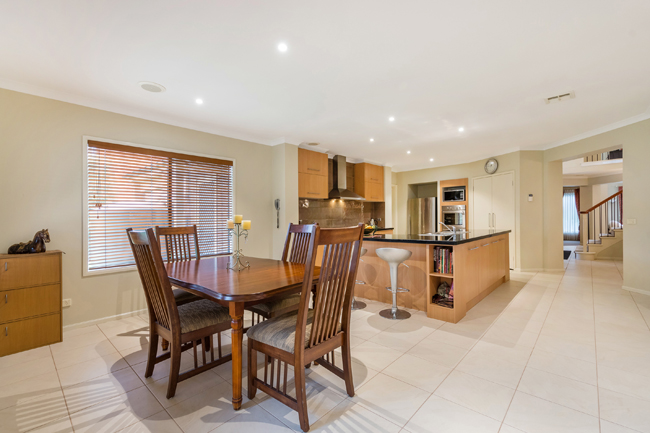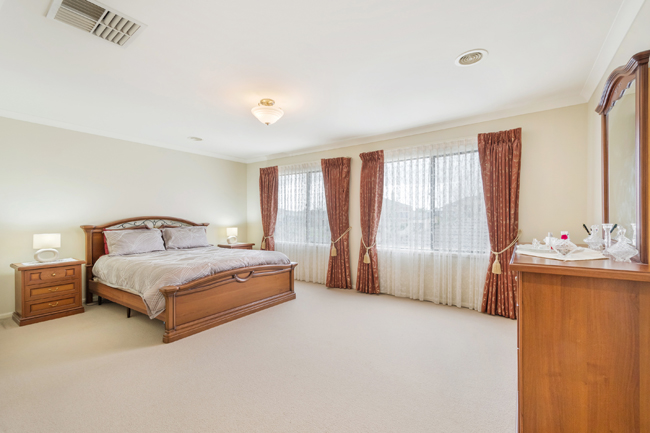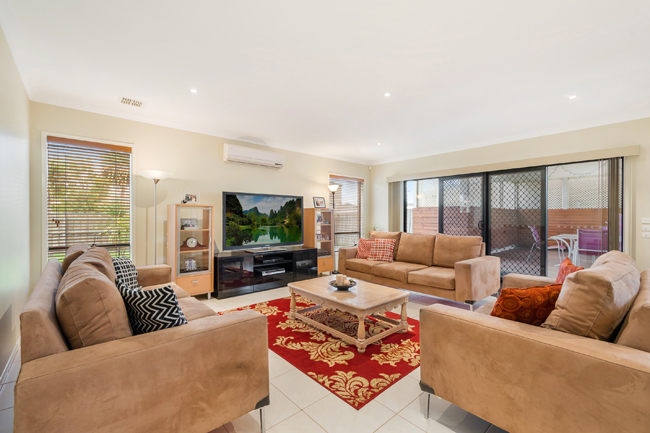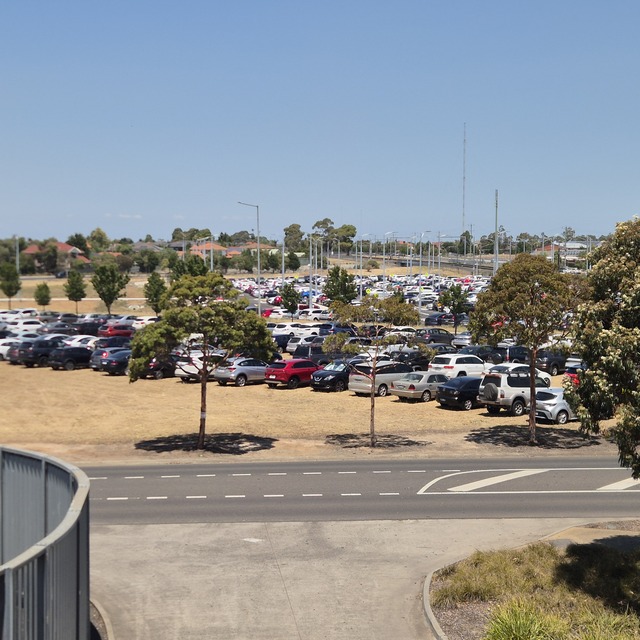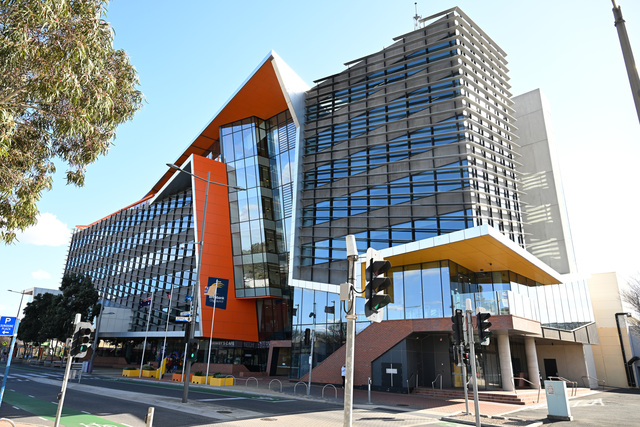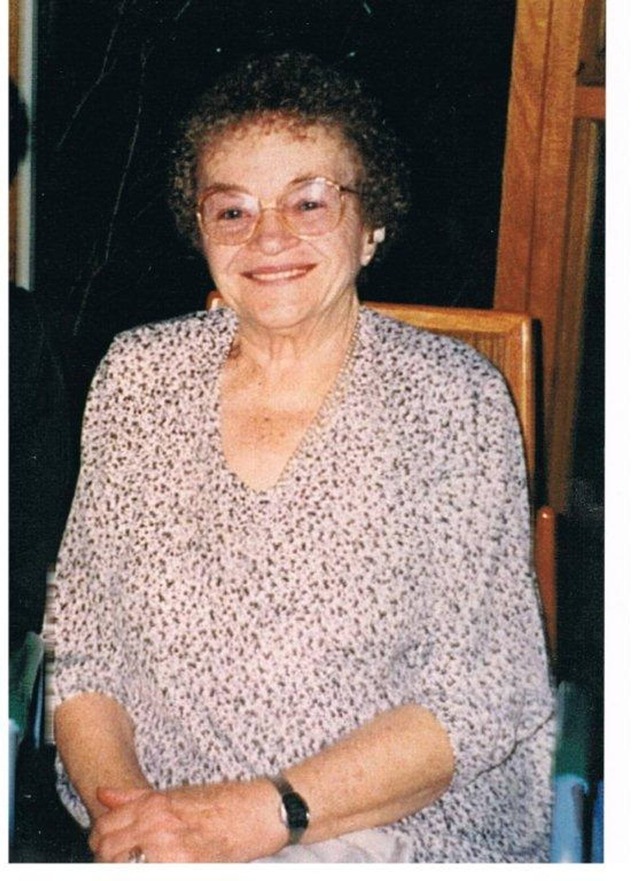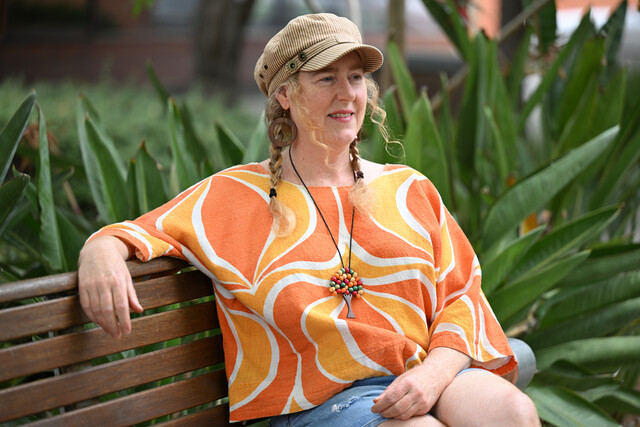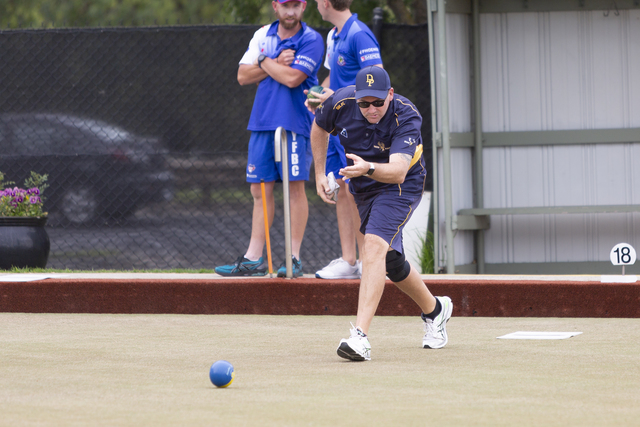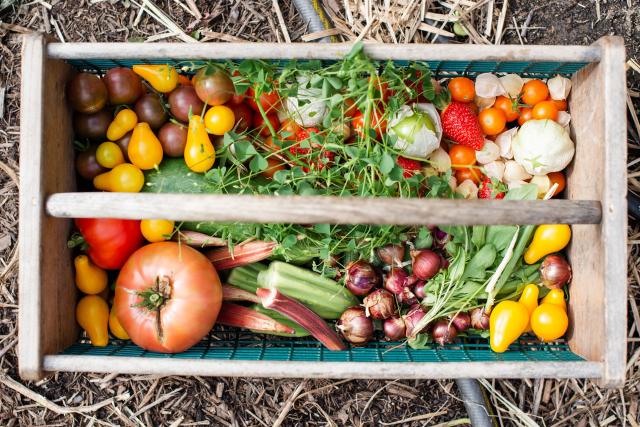A thoroughly contemporary blend of period features, this meticulously presented maisonette is a great example of the revivalist style, ready for a family to call home.
The manicured front garden, a pared-down take on the traditional French garden, or ‘jardin a la francaise’, provides excellent street appeal and is an exercise in symmetry and the principle of imposing order on nature.
4 Goulburn Way, Taylors Lakes, 3038
- Westside Real Estate: 9364 1188
- Price: Contact agent
- Private sale
- Find out more about this property on Domain.com.au
Within, symmetry continues to please the eye. Enter to a grand, central staircase, with living spaces at either side.
A carpeted open study and lounge room are to your left, and all rooms are open and have welcoming proportions.
Opposite, a large, tiled kitchen family-meals area. The kitchen has stone benchtops, timber cabinetry, pantry and stainless-steel appliances.
The floorplan of this residence includes a separate powder room, internal garage access on the ground floor and sliding doors opening to a pergola with a timber wall feature.
Upstairs are four large, fitted and carpeted bedrooms (the main and guest rooms with en suites) and the main bathroom.
The main bathroom has a twin basin vanity with plenty of storage, a spa and separate shower.
In the backyard, five water tanks and a sprinkler system keeps the garden green and two sheds take care of any storage demands.
The remote-controlled double garage has rear access.
Set on a large allotment of almost
876 squares, the backyard is mostly a well-kept lawn and as such a blank canvas for you to build your own ‘jardin a la francaise’ or even extend the outdoor entertaining zone.
The property is a short drive to Overnewton Anglican Community College and close to shops, schools and has good access to the Calder Freeway.





