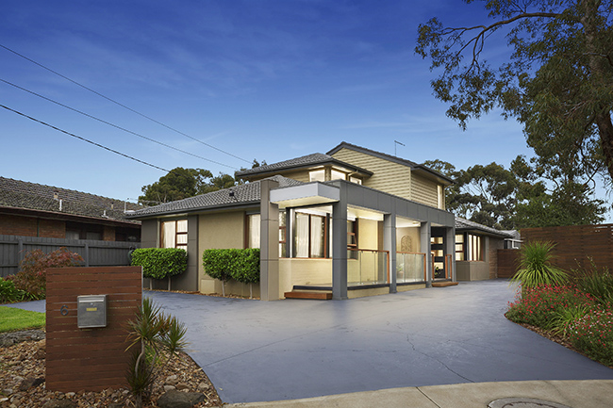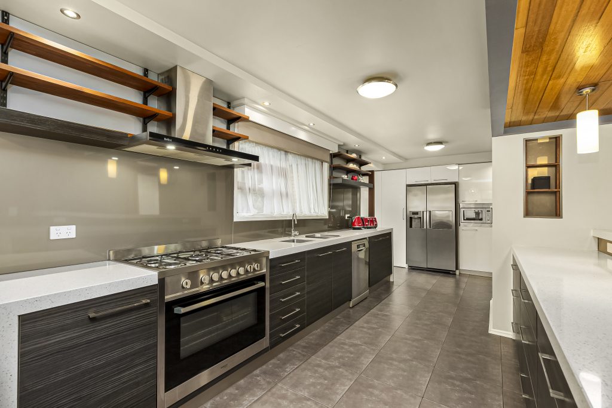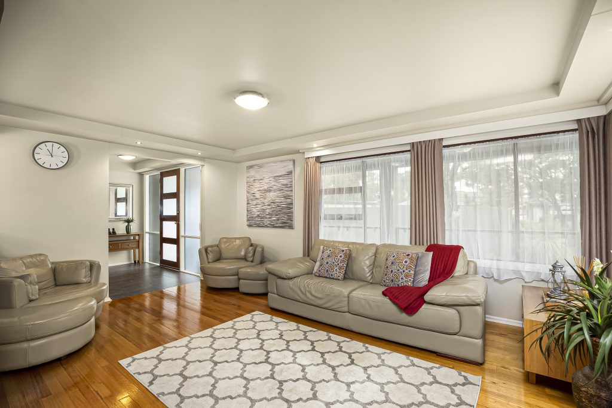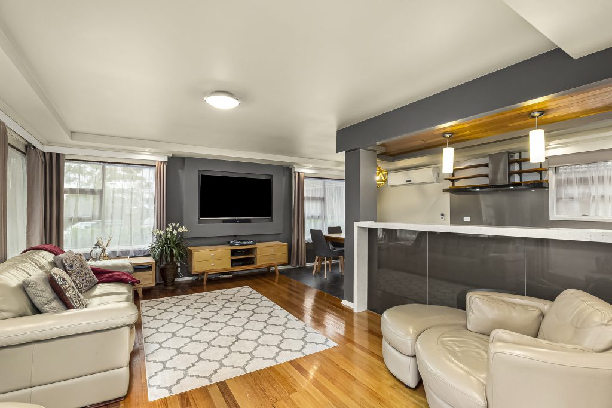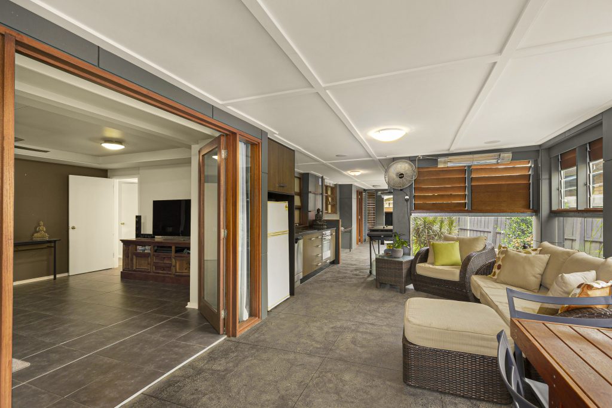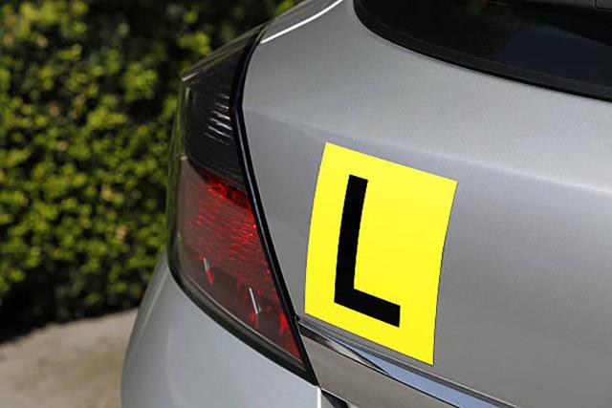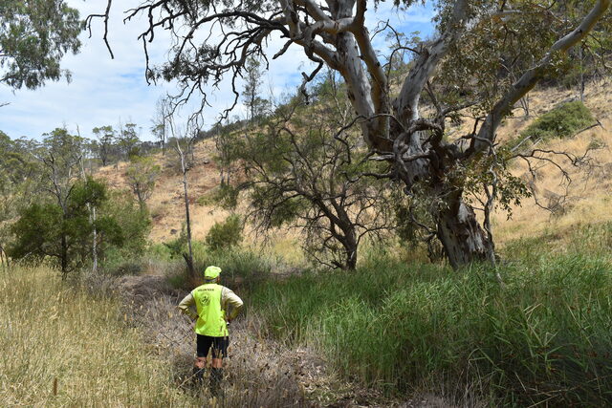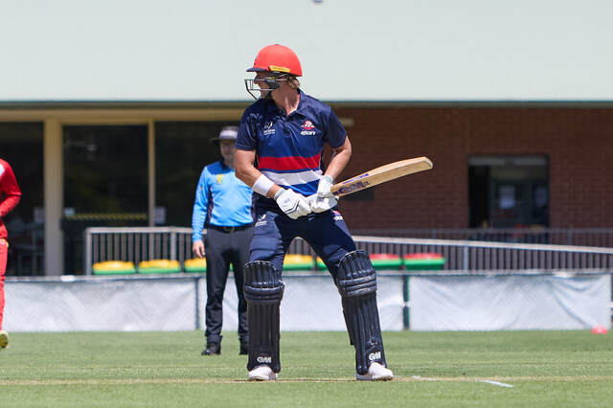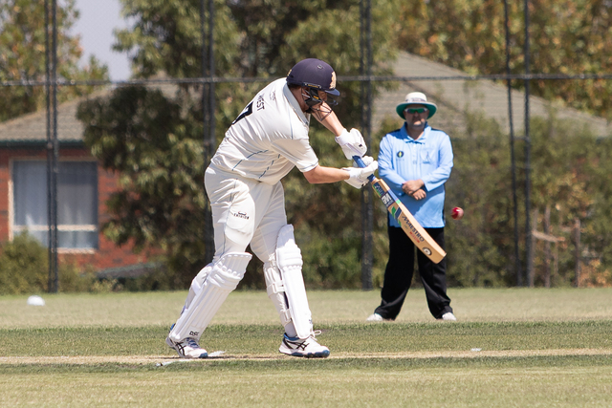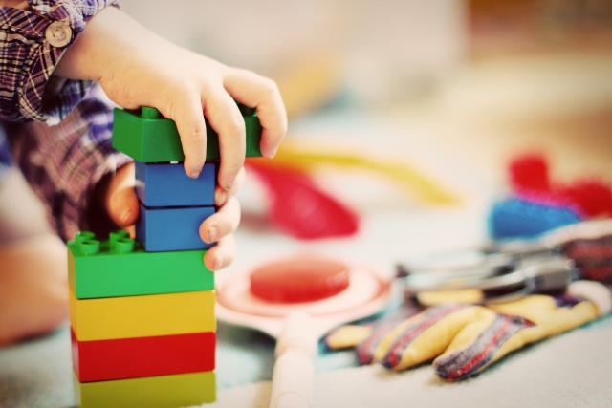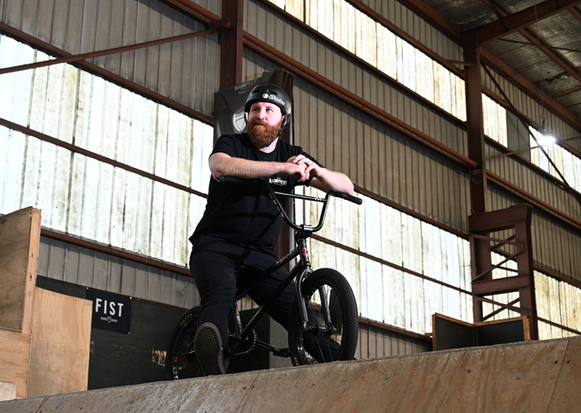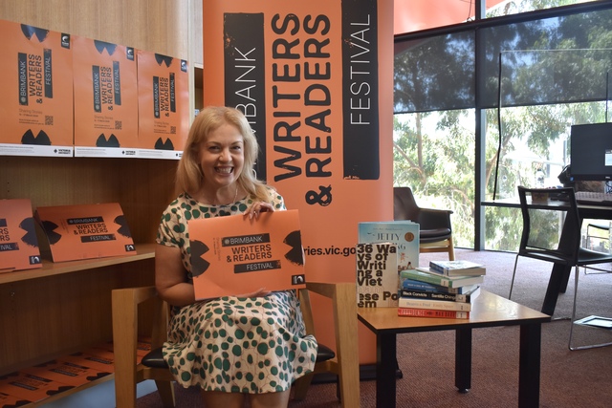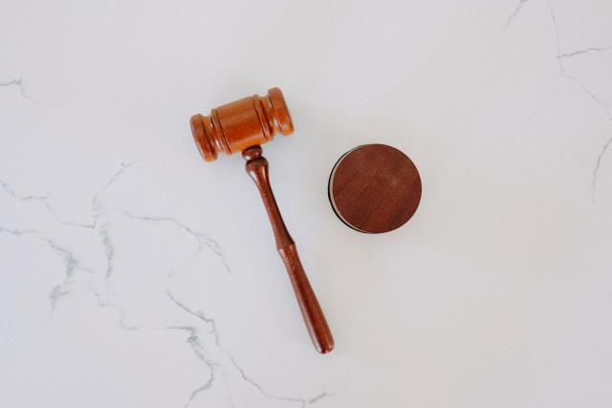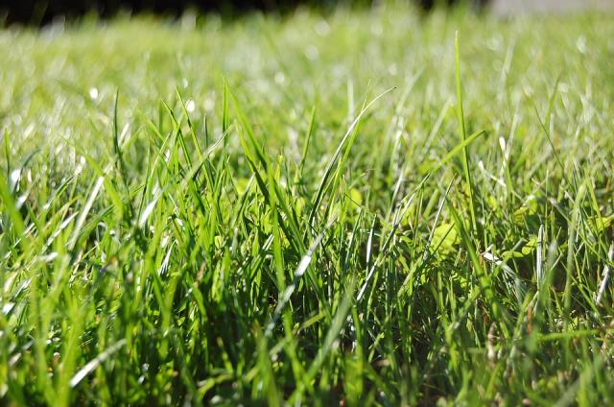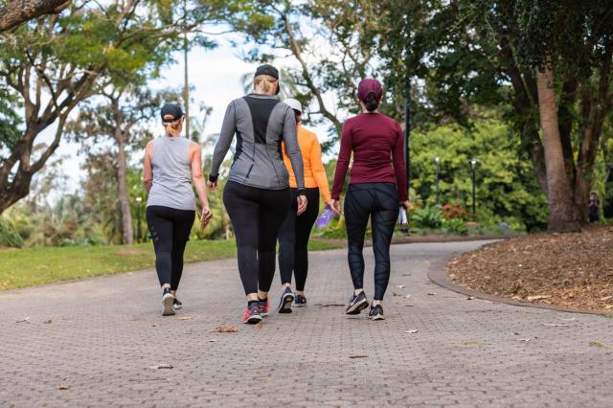The expansive driveway of this two-storey residence gives away very little of the stunning residence it fronts.
A covered porch with glass balustrades leads to the front door, beyond which is an impressive open-plan living area just off the entry hall.
Inverted tray ceilings accented with downlights lend an opulent touch to the lounge room beneath. A striking feature wall with built-in shelf for a large television is at one end of the room, while around the corner there’s a dining zone.
6 Huon Court, Keilor, 3036
- Brad Teal Real Estate Keilor: 9336 0200
- Price: $890,000 – $979,000
- Private sale
Standing sentinel and uniting the room, is a kitchen with an edge of drama. This galley-style space features stone-topped benches, cabinets with soft-closing drawers and a pendant light set into a striking timber-panelled bulkhead over the island bar.
Cooks who are serious about their gourmet herbs, spices, cookbooks and quality utensils will be proud to show them off on the solid timber display shelves, on either side of the stainless-steel rangehood.
A corridor leads to a study (or potential fifth bedroom) and two bedrooms with built-in robes, as well as an on-point family bathroom. The fittings in here include two vanities with above counter basins, a rain head shower and a luxury bath. The tiles are finished in warm, earthy tones.
At the end of the house, bronze-toned floors in the rumpus room seamlessly lead to an impressive, undercover entertainment zone. Running more than half the length of the house, this enclosed zone has an outdoor kitchen and timber shutters to help keep inclement weather at bay.
Just outside it, there’s a neat, established side and back garden.
Back inside, a staircase ascends to the second floor where there is a bathroom and two bedrooms with built-in robes and split-systems.
Located across the road from parkland and only a short distance from Taylors Lakes Shopping Centre, as well as Keilor and St Augustine’s primary schools, this property has just what many families seek.





