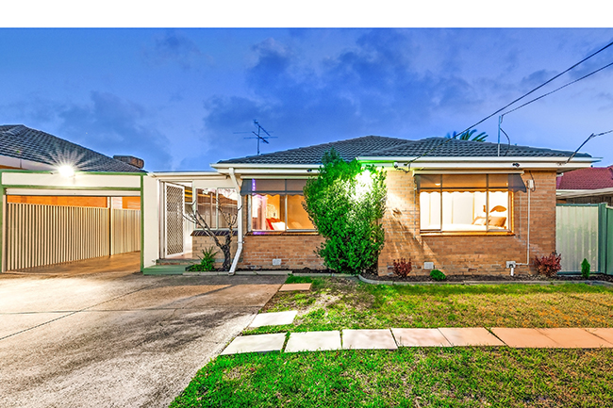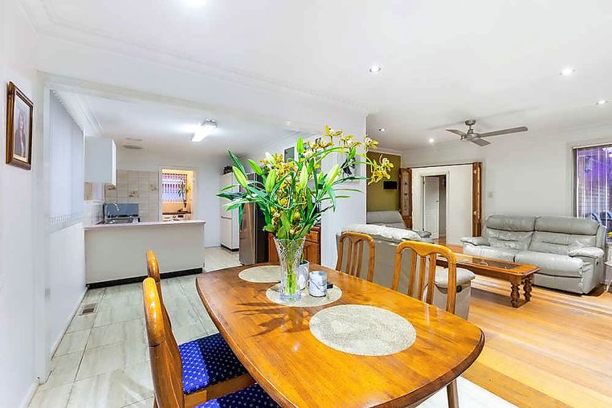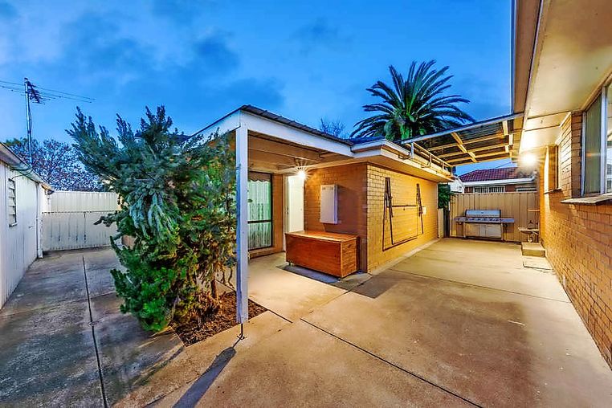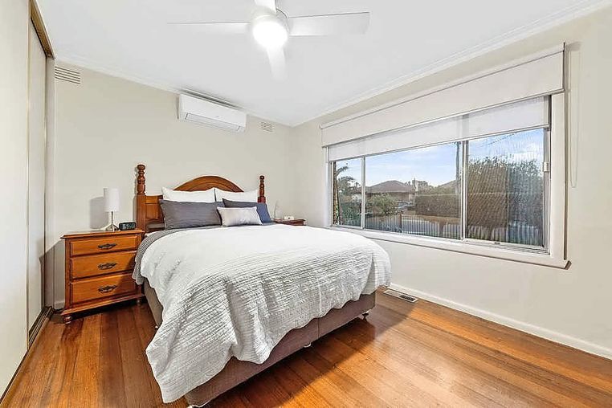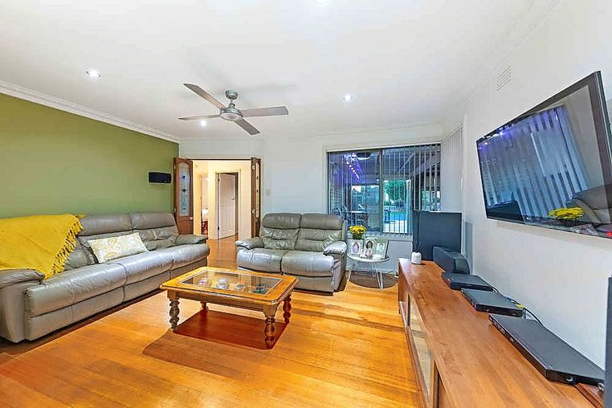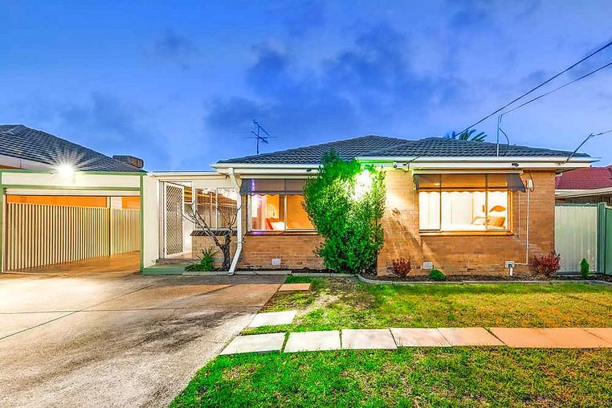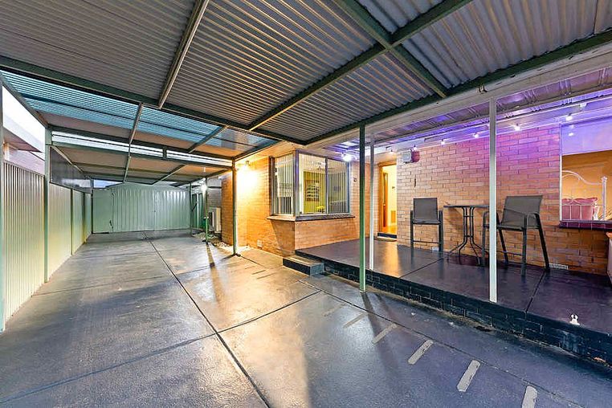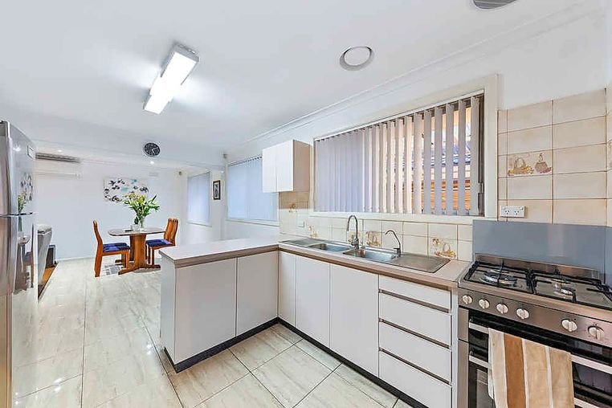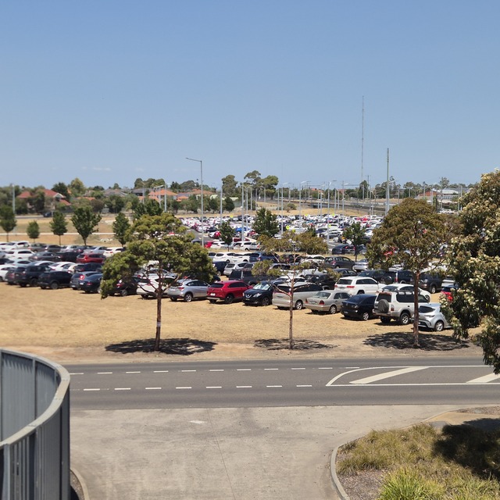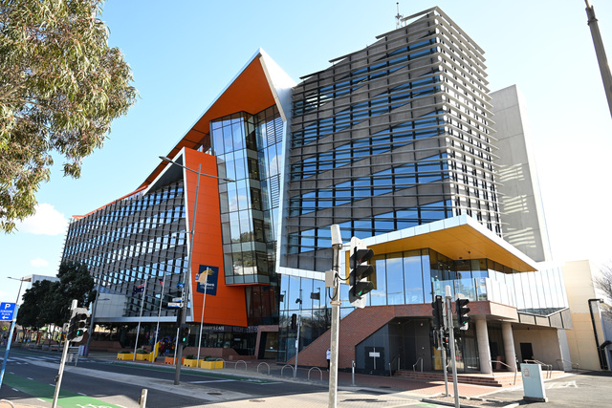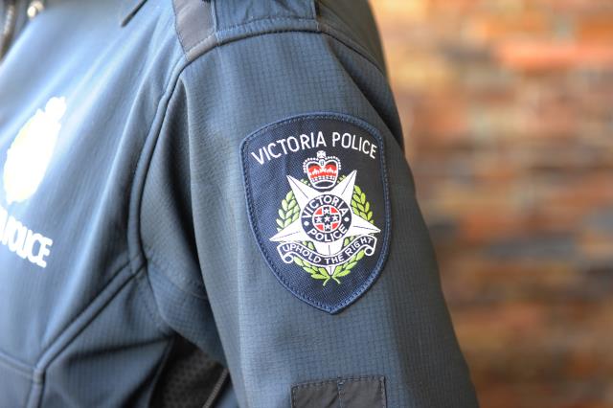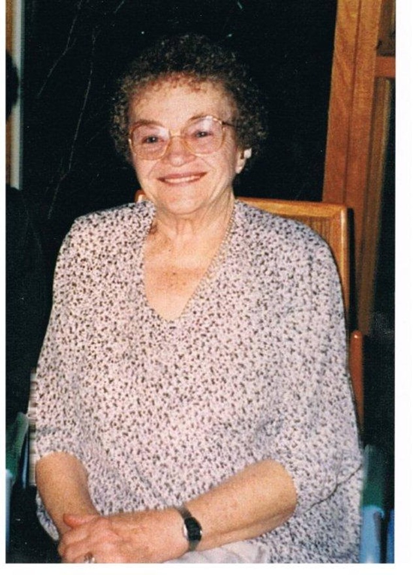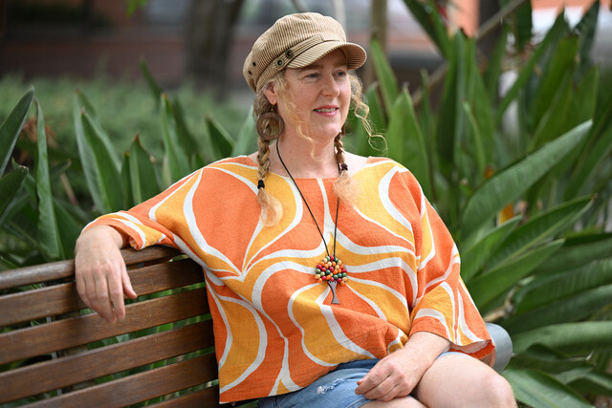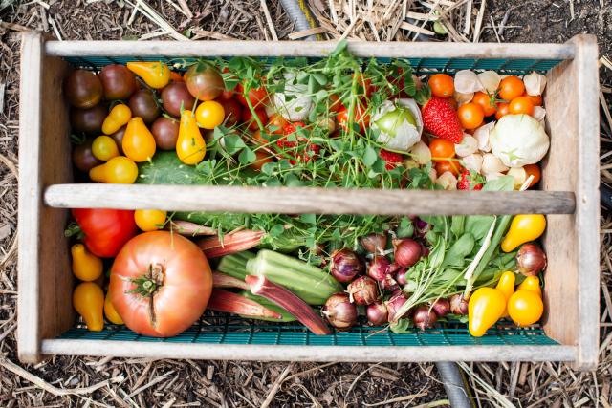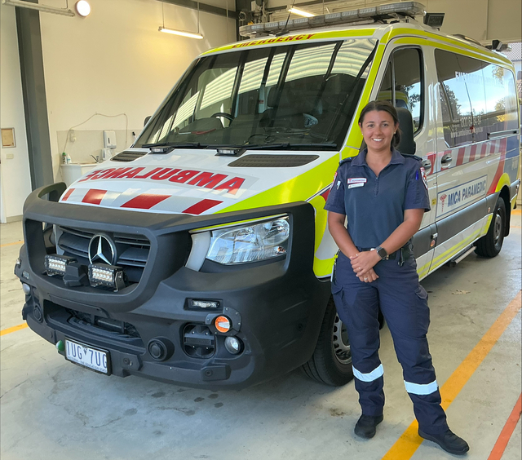The term, “two for the price of one” applies to this desirable property in one of the best addresses of the St Albans East pocket – within a four-minute walk of St Albans Secondary School; two minutes by car to St Albans Meadows Primary School; and four minutes to Alfrieda Street’s shops and eateries, and Western Ring Road entry.
10 Watford Road, St Albans 3021
- Barry Plant St Albans: 9367 7044
- Price: Contact agent
- Private sale
- For more information about this property, go to domain.com.au
The 540-square-metre block encompasses two well-built residences, under one title with separate meters, making it a brilliant proposition for extended family – or even to rent one out.
The main house has three fitted bedrooms, each with floorboards and ceiling fan. They share a bright, modern bathroom and a toilet off the laundry, and there’s a wall of storage closets nearby.
Next to a tiled meals zone, the spacious floorboarded lounge room has ornate cornices, and forest-green accent walls juxtaposing with the white wall paint all through. A combo of vertical and roller blinds dress windows throughout.
The kitchen has seamless white cabinetry, a french-door pantry and a stainless-steel cooker.
An alfresco area, enclosed on three sides, is open to the tandem carport which could serve as spillover space when entertaining.
Included are ducted heating, two split-systems and a remote-controlled front door. Another covered outdoor area sits between the house and the second residence. This one has two carpeted and fitted bedrooms (with ceiling fans) that flank a shared bathroom with a spa and gold tapware. The toilet is separate.
An archway provides entry to the kitchen-diner from a spacious lounge room with the same new grey carpet as in bedrooms; it also has an air-conditioner and ceiling fan. The smart kitchen, with classic grey-and-white checkerboard flooring, has space for a table, and plenty of white cupboards topped with grey laminate, as well as an upright cooker. The laundry is separate. A concrete driveway heads under the carport to a tandem garage, and a storage shed is in a corner right at the back.






