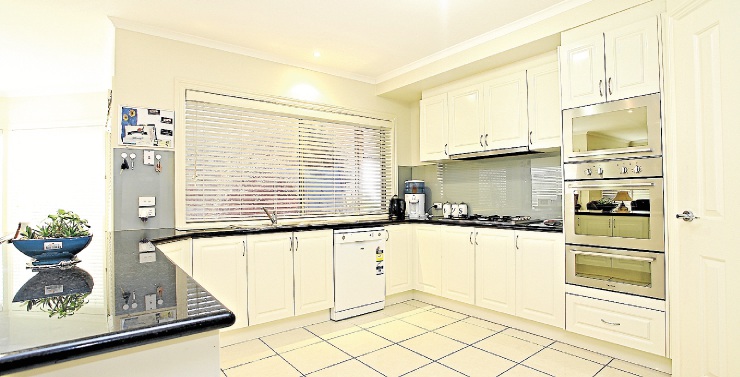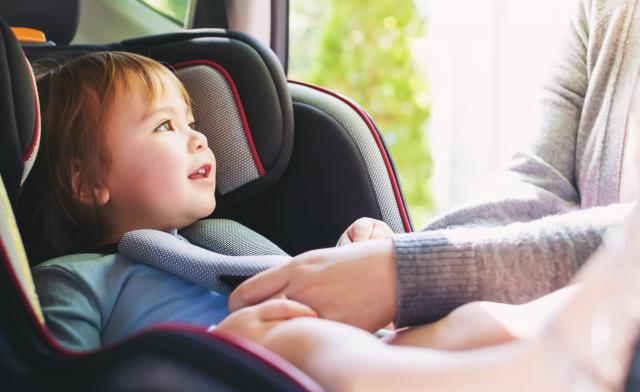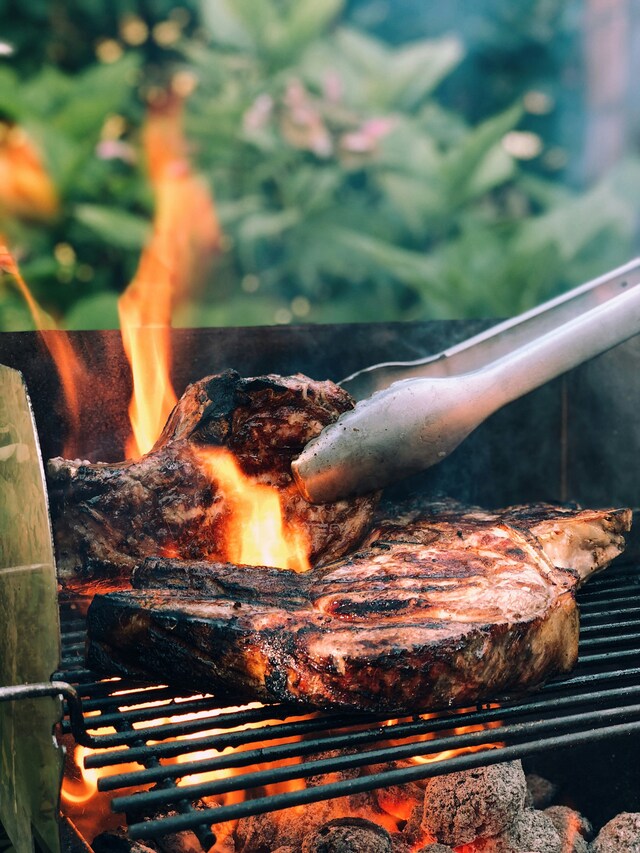Catching up with family and friends can be a juggle, but with this property’s low-maintenance gardens and ample living areas you’ll have the time and space to entertain them.
Pebbled front and back garden beds dotted with shrubbery are a welcome addition.
Inside, a wide, tiled entry leads beyond double glass-panelled doors to a good-sized study. Opposite are more double doors that take you into the spacious main bedroom. In here is a feature wall, walk-in wardrobe and en suite with spa, twin vanity unit and large shower.
Farther along is an impressive home theatre with a three-metre wide screen, a bar and ample space to eat popcorn with loved ones.
Nearby is a powder room and laundry with plenty of storage, and with outdoor access.
At the back, the main living hub caters for a growing clan.
An open-plan family-meals area has a bay window and plantation shutters.
Black granite benchtops, dishwasher, Technika stainless-steel appliances, big walk-in pantry and oodles of cupboard and bench space are part of the large kitchen.
A carpeted staircase with timber balustrade, featuring elegant floral cut-outs, leads to a retreat that would be an ideal kids’ haven. Also up here are three bedrooms — all with built-in wardrobes — and a bathroom with twin vanity unit.
Storage won’t be an issue, with ample cupboard space on both levels.
A huge pergola with paving underfoot and built-in barbecue are sure to be a hit this summer, while a lawn has ample space for backyard cricket.
A double garage has back access.
In Bellevue estate, the property is close to Hillside Recreation Reserve, a supermarket, speciality shops and a preschool. Watergardens Town Centre is a short drive away.







