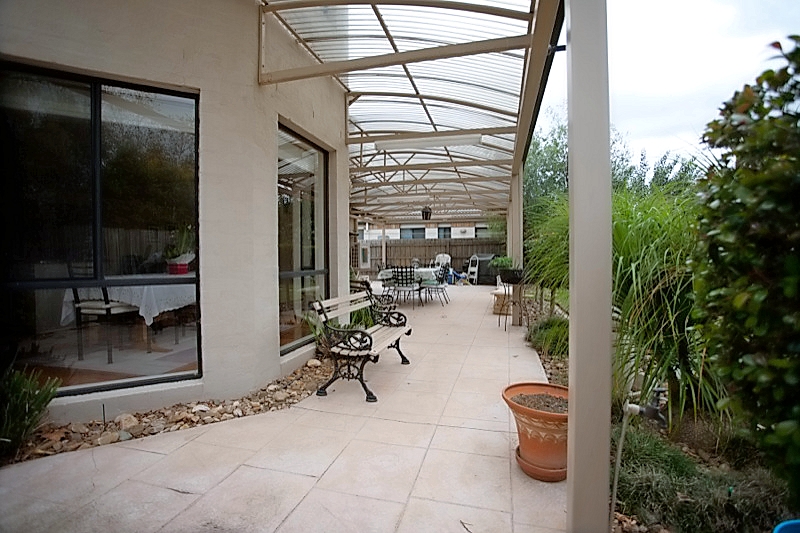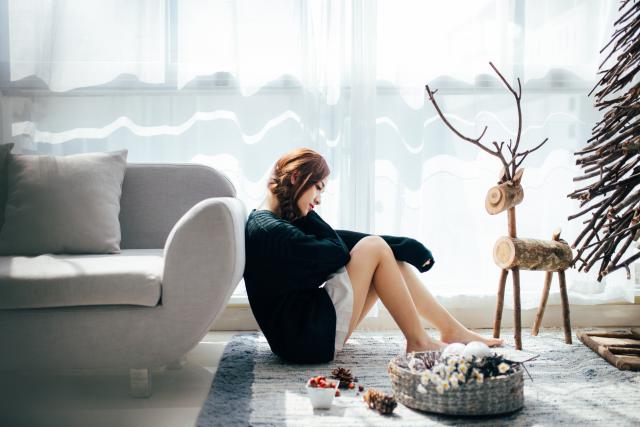This 40-square house is ideal for those who seriously enjoy entertaining. With an enclosed pergola, landscaped gardens and open-plan design inside, this property is perfect for families who love to celebrate everything life has to offer.
To the left of a timber-floored hall, large windows provide an abundance of light to the carpeted living and dining area.
To the right of entry is a large study, ideal to get away from the normal racket of day-to-day life.
Polished floorboards flow from the main passageway to a second living area, a casual chill-out space also bathed in natural light.
The open-plan kitchen and meals zone is large enough to feed the troops. With granite benchtops, a wall oven, cooktop, dishwasher, island bench and plenty of cupboard space, the large kitchen is a home chef’s dream.
Ascend the grand staircase to a mezzanine landing surrounded by four bedrooms, the main bathroom and another living area.
All bedrooms have walk-in wardrobes while the main has a private balcony – ideal for taking a morning coffee – an extra-large walk-in wardrobe and en suite with bath and twin-basin vanity unit.
Also up here are the tiled main bathroom and separate toilet.
Sliding doors from the downstairs living area open to an arched pergola with paving underfoot. This then wraps around the back of the house, creating lovely nooks for al fresco dining or Sunday brunch.
Landscaping front and back has created some wonderful natural spaces and you can enjoy harvesting your own food from lemon and apricot trees or the backyard vegie patch.
Extras include ducted heating and cooling, a split-system, ducted vacuum, an alarm, sprinkler systems, 10 solar panels, a shed, water tanks and double garage with internal access.
Shops and services are close by.
Eleanor Tabone







