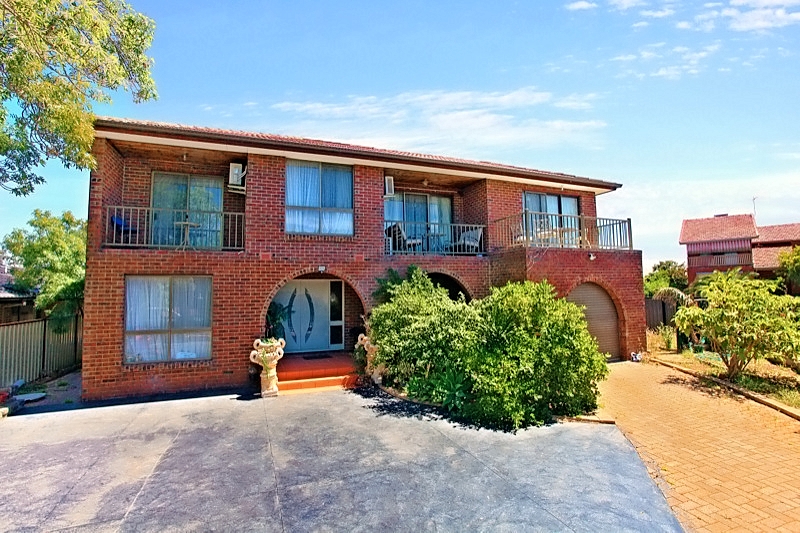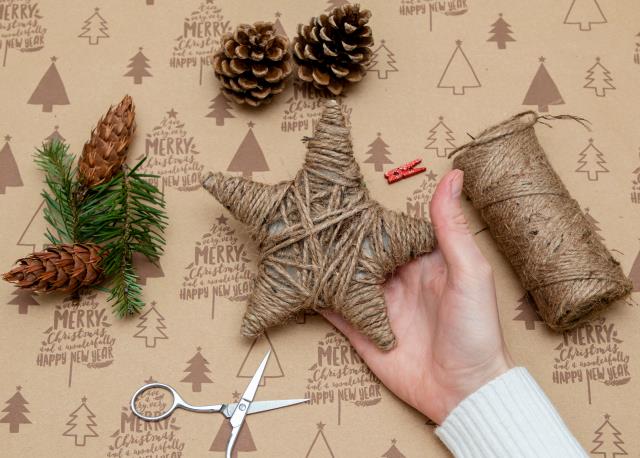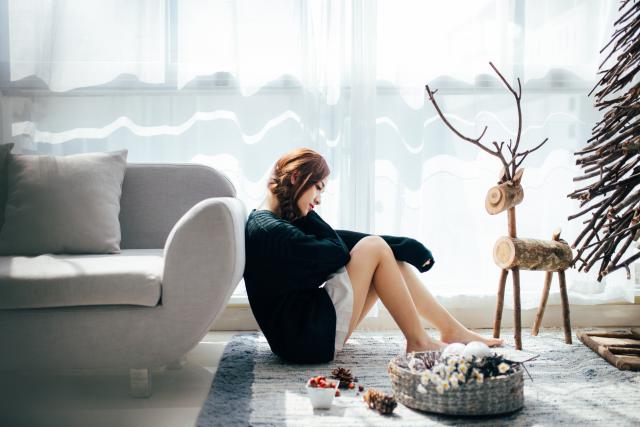This two-storey house on about 640 square metres has plenty of features and ample room for a family. Entry into the foyer through large double doors reveals porcelain floor tiles and a neutral colour palette. The large lounge room at the front has an integrated bar. The family-meals area includes the kitchen with stainless-steel wall oven, gas cooktop, large fridge cavity and chocolate-toned timber cabinetry contrasting with white benchtops. A large rumpus room, study and bathroom complete this level. The five bedrooms upstairs (the main with walk-in wardrobe and en suite) each have their own balcony. A children’s retreat and main bathroom are also up here. Extras include ducted heating, split-system, security system, indoor spa and ducted vacuum. The lock-up garage parks one vehicle. The property is within a walk of St Albans Leisure Centre, Keilor Downs plaza, Keilor Plains train station and schools.
[Updating…]

By Star Weekly
Digital Editions
-

It’s a wrap!
Christmas shopping is all wrapped up for another year, the tree is up, all that is left to do is wrap the presents. But wrapping…





