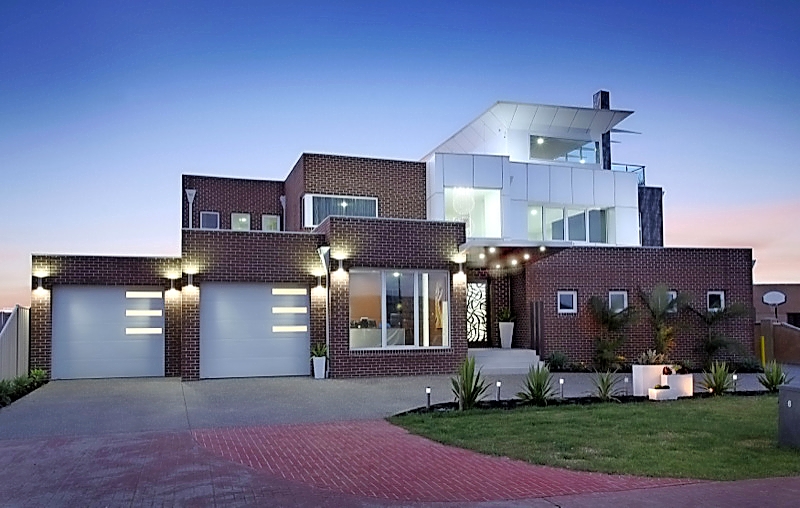A distinctive exterior coupled with a lavish interior creates a unique contemporary house on about 0.12 hectares that’s sure to utterly impress. The large family-meals area forms the hub of the first floor, with porcelain floor tiles flowing into the adjoining kitchen which has the full range of modern appliances, thick stone benchtops and large butler’s pantry. The extent of additional living areas include lounge and rumpus rooms and a theatre room with projector, screen, surround-sound and leather recliners. Each of the five bedrooms has its own en suite; the luxurious open-plan main bedroom comes with dual vanity basins, dual shower and freestanding bath. A third-storey entertaining area has a kitchenette and a balcony with stunning city views. Double-glazed windows, hydronic and ducted heating, refrigerated cooling, security system, ducted vacuum and remote-controlled four-car garage with internal access are other drawcards.
BRIMBANK | NORTH WEST
© 2024 MMP Star Pty Ltd. All rights reserved








