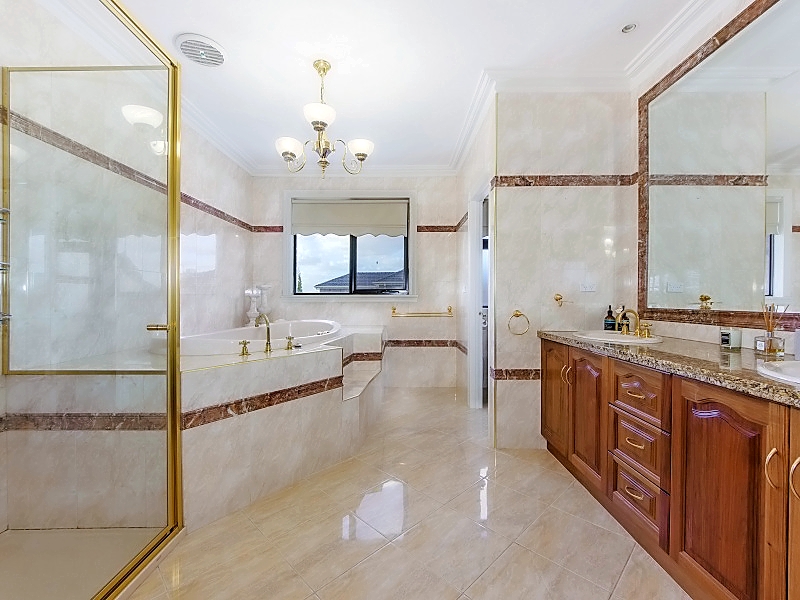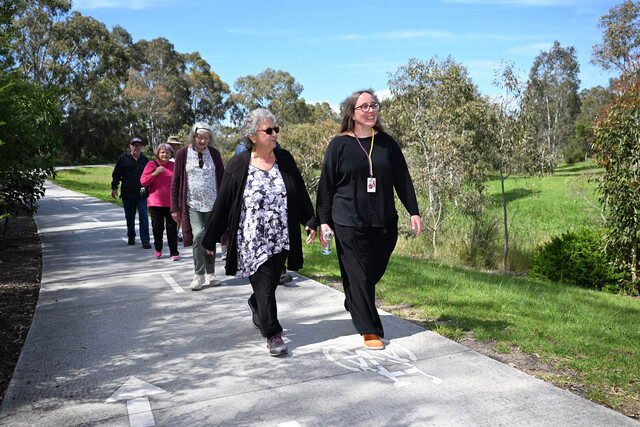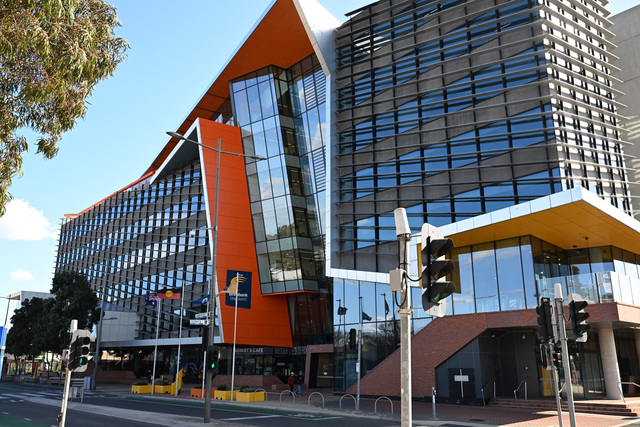Not only does this Tudor-inspired, tri-level house have a showstopping street presence, it also has interior spaces that can only be described as grand. It’s the extra-deep stepped cornices, high skirts, classy lightfittings, lavish jarrah floorboards, elegant window dressings (including fabric pelmets), Italian porcelain tiles and the sheer size (about 75 squares) that make this one-of-a-kind place an aspirational one.
The ground floor is dedicated to living and dining, with a big laundry, sleek bathroom and a study forming the rest.
The floorboarded lounge room has a gas log fire with black marble surround, while the tiled family-meals area (with bespoke cabinetry) is big enough to host the hordes – especially when it connects with a fantastic outdoor zone (more about that later).
The kitchen shows off with acres of blackwood cabinetry, expansive granite benches and splashbacks, a Blanco 900mm cooker and Bosch dishwasher.
A jarrah staircase rises from the entry hall to four bedrooms, an opulent bathroom with therapeutic jet spa, and a retreat space. The vast floorboarded main bedroom has twin walk-in wardrobes and an open, tiled en suite luxuriously appointed with a spa and blackwood vanity unit with dual basins.
Two more bedrooms (with wardrobes) are on the top floor, as is another retreat/rumpus space. In-roof storage up here is a nice bonus.
Fully enclosed and huge, a gabled
pergola above stamped concrete has direct access to a separate outdoor kitchen attached to the three-car garage.
Above the garage are two loft rooms and kitchenette.
What could possibly be added? A split-system, alarm system and landscaped gardens on a block of about 0.1 hectares – in arguably the best street in the suburb.
Carole Levy







