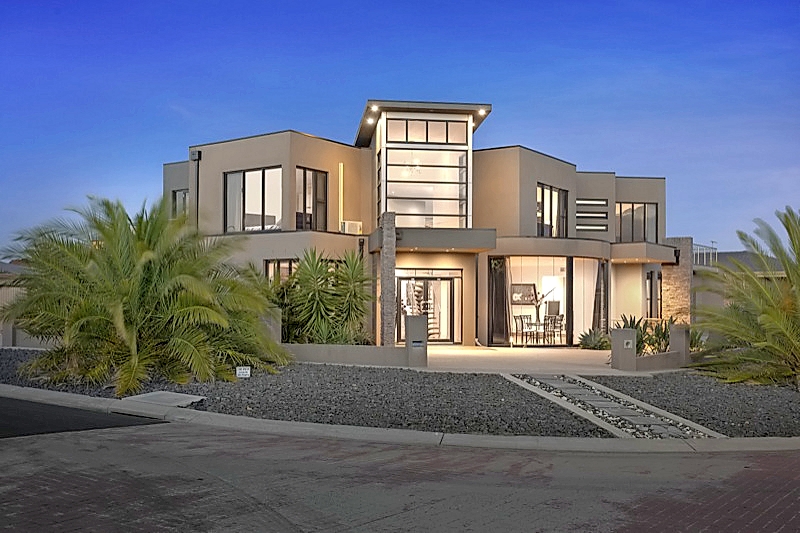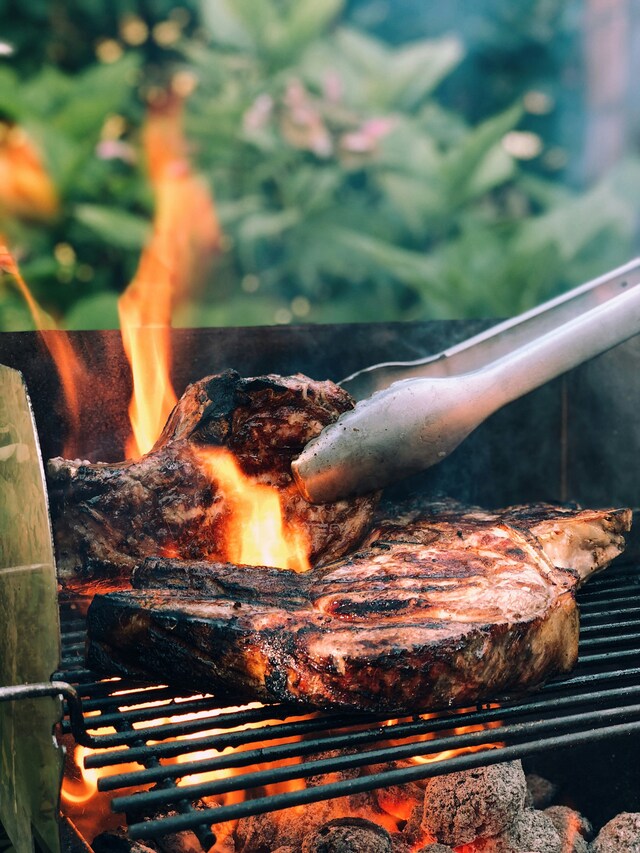Exhibiting modern luxury, this 1093 square-metre corner property offers such a variety of living spaces and functionality it’s difficult to know where to start. Entry into the foyer reveals incredibly high ceilings, polished floorboards and a contemporary colour palette. Past the study and large lounge room with adjoining rumpus room is the entrance to another living area and the large family-meals area and kitchen – waterfall stone benchtops, breakfast island, walk-in pantry and the full range of high-quality stainless-steel appliances included. Upstairs, the children’s retreat gives more living space. Four large bedrooms, three with built-in wardrobes, main with walk-in wardrobe, spa en suite and private balcony, completes this area. Back downstairs, bifold doors lead outside to the huge covered al fresco area, with outdoor kitchen and landscaped backyard. Extras include solar panels, heating, cooling, security and two remote-controlled double garages.
[Updating…]

By Star Weekly
Digital Editions
-

Child car seat safety reminder
RACV has provided an important reminder to parents and carers travelling on Victorian roads over the summer holidays – please regularly check the fit, safety…





