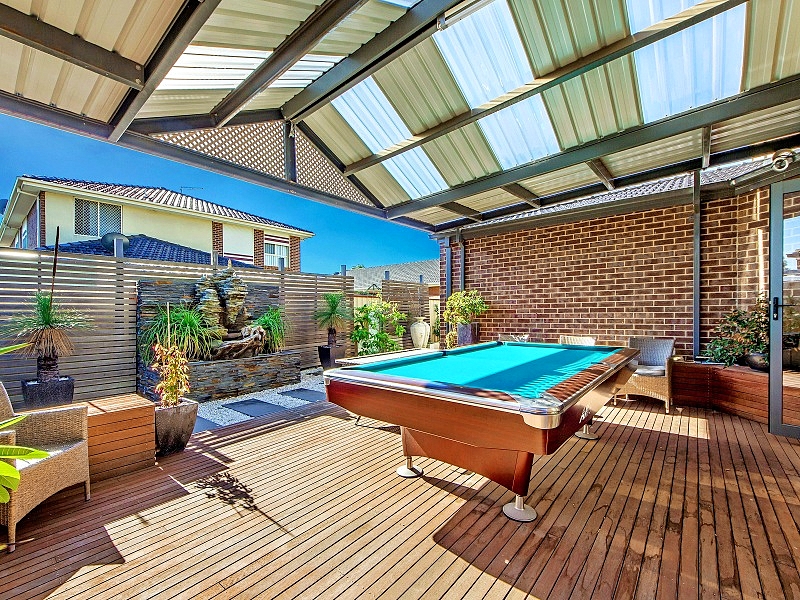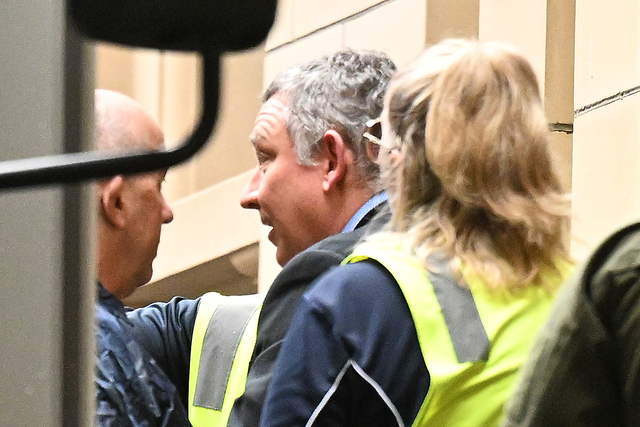This residence marries modern artistry with striking architecture with its iconic lines and fabulous spaces ensuring exceptional family living over a 56-square-metre floor plan.
Its stone-paved driveway complements the ultra-modern facade with reflective tiled pillars and an orange crescent bay window on the ground level.
First to grab attention is the light-filled entry where sunlight drenches the foyer through a large void from upstairs windows.
Immediately to the right of entry is a large study (or spare bedroom) with plush carpet.
Decor details and signature style throughout define three glamorous domains for living, dining and entertaining on the ground floor.
Feature walls around the house are peppered with shallow recessed shelves for gallery-style display of treasured photos or sculptures. One such curved feature wall leads to an open lounge room, with a powder room opposite. Polished hardwood floorboards flow into the kitchen and large family-meals areas towards the rear.
The huge kitchen has a long wrap around stone bench with room for the whole family to enjoy breakfast or casual dining; stainless-steel appliances including a 900mm oven, gas cooktop and rangehood; space for a french-door fridge; and ample storage.
Off the meals zone, through sliding doors, is a pergola over a deck which includes a stone water feature. Upstairs has four generous-sized bedrooms with built-in wardrobes, the main bathroom, a retreat space and a large office.
The main bedroom includes a walk-in robe and full en suite with spa.
Other creature comforts are ducted heating and cooling, alarm, modern LED downights and a remote-controlled double garage with rear and internal access.
Esther Lauaki







