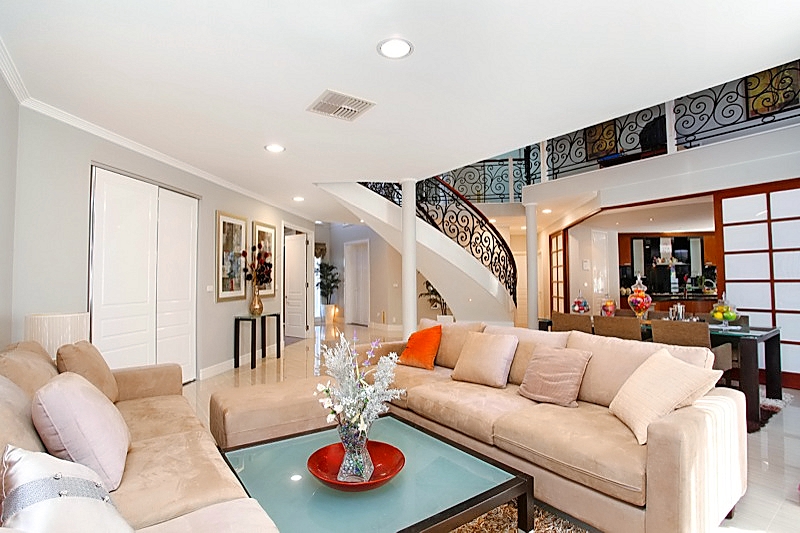This commanding residence seamlessly blends a unique style of grandeur with modern finesse and functionality.
Holding a prime position in the Bridges Estate, the double storey residence presides over a huge 971-square-metre corner block and soaks up views of a lake and leafy surrounds.
The open floor plan offers more than 50 squares of living which can be changed to suit family dynamics.
On entry, a wide foyer and a show-stopping staircase with ornate banisters gives an idea of the opulent style this property offers. The foyer is flanked by a bedroom (or study) on the left, which has access to a small two-way bathroom, and a theatre room on the right.
The ground floor is dedicated to communal spaces, from the spacious and sun-drenched living-dining room with wall-to-wall windows, to the timber kitchen with stone benchtops, quality
stainless-steel appliances (including dishwasher, 900mm oven, gas cooktop and rangehood) and a butler’s pantry.
An island bench overlooks the impressive family meals area which flows into a tiled second kitchen.
Porcelain floor tiles, stepped cornices, pleated valance pelmets and heavy drapes complement a harmonious palette of olive and white, accented with amber-toned polished hardwood floors and shutters.
Each of four large bedrooms upstairs has built-in wardrobes, one has a study nook and another two have private balconies taking in those park and wetland views.
The main bedroom has a large walk-through wardrobe and fully-tiled en suite with twin basins and frameless glass shower.
The exquisite main bathroom is of unparalleled style with a freestanding bath, single vanity and frameless glass shower. There’s a separate toilet.
Other highlights include evaporative cooling, high ceilings, alarm system, plenty of storage, landscaped gardens and a remote-controlled double garage. There’s also a second single garage for storing the sports car or to use as a workshop, and double carports around the back.
Esther Lauaki







