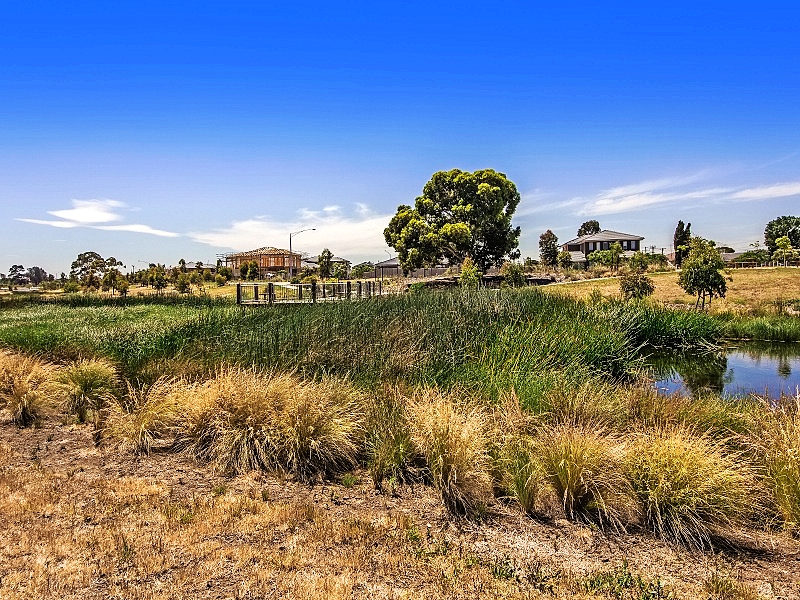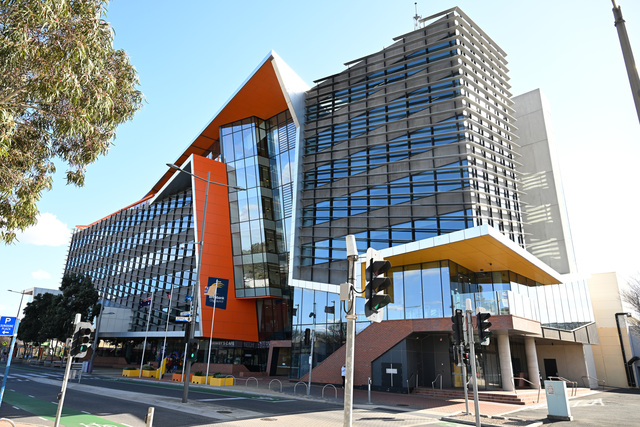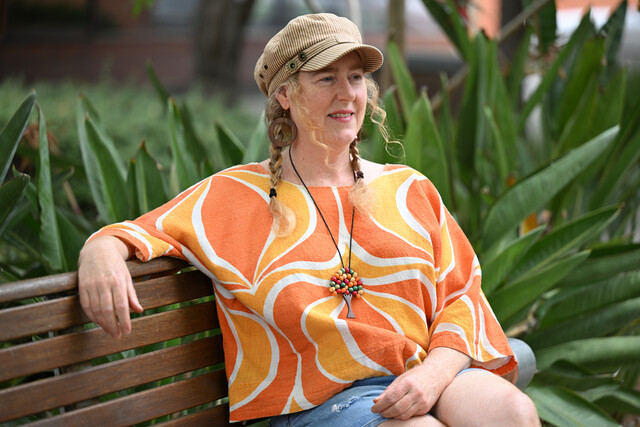Most people would be tickled pink to live in this impressively large and immaculately presented new residence in a quiet Sunshine court.
Behind its two-storey brick facade lies an expansive floorplan which combines modern communal spaces for living and entertainment and elegantly designed bedrooms for more intimate settings.
Entry is into a naturally lit hallway with a stacked-stone feature wall on the right adding texture to the fresh white decor which is further complemented by polished floorboards that flow into the common areas.
The main bedroom is the only one on the ground floor (left of entry) and includes three robes and a large en suite – behind an island wall – which has a walk-in shower, twin vanity basins and enclosed toilet.
Down the hall is a fully-equipped theatre room with tiered floor levels and mounted projector for the big screen.
At the business end of the house, there’s a stunning kitchen with white stone benchtops to contrast with high-gloss black cabinets, an island bench and stainless-steel dishwasher, integrated microwave, 900mm cooker and rangehood; a good-sized butler’s pantry is the icing on the cake.
A light-filled family meals area with plantation shutters on feature windows along one wall abuts the cooks’ space.
Upstairs, there are four extra-big bedrooms, one with full en suite and each with wall-to-wall robes and serviced by a bathroom.
There are also an open study with built-in desks, and an expansive rumpus room – a haven for teenagers to relax or the perfect mancave to unwind in.
The family-meals zone opens out to a spacious covered pergola with cafe blinds and gas barbecue. This looks out to a fenced in-ground pool and manicured backyard with paved and turfed areas.
Other creature comforts include a split-system, a large double garage and a bonus single garage with remote control for use as a deluxe workshop, and 25 solar panels to cut down on those hefty energy bills.
Esther Lauaki

















