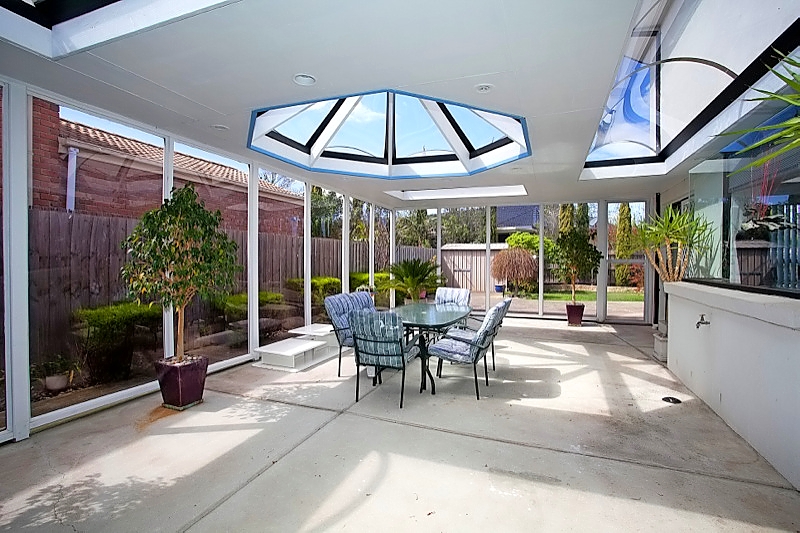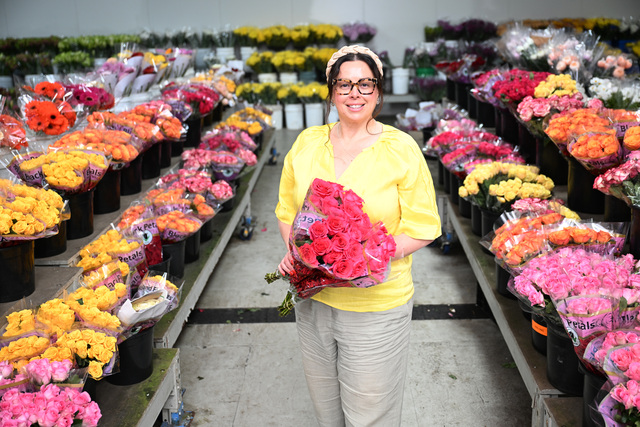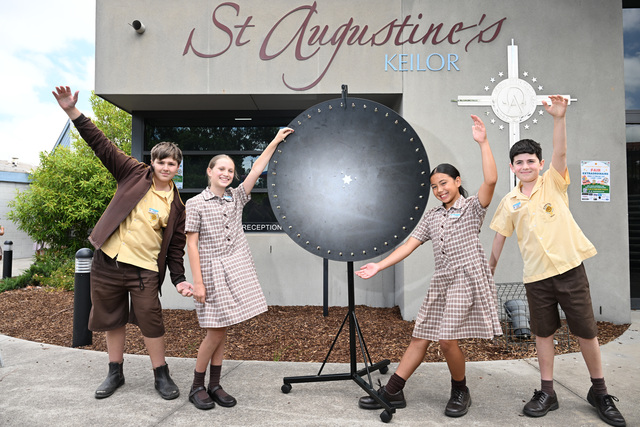This architecturally-designed house has plenty of room to entertain friends, find a place for peace and quiet, or get together with the family.
The exterior is rendered white with tinted, multi-paned windows. The entrance is grand with pillars on either side, adding a ritzy touch to the two-storey facade.
Out front, terraced garden beds are flanked by manicured trees and paths are covered in grey stone chips – a bonus for those after a low-maintenance lifestyle.
The interior layout spreads across almost 43 squares with a well balanced blend of living spaces opening on to outstanding outdoor entertainment areas.
All the common areas are at ground
level, starting with the family room at the left of entry, just beneath a mezzanine gallery.
A dining room adjoins this but could equally be used as a computer corner or library. A light-filled study right of entry doubles as a guest bedroom with a built-in wardrobe.
White walls and ceramic floor tiles are contrast for granite accents and dark polished timber floorboard
s, which add warmth to the bedrooms, family room and staircase.
Continuing at ground level, the large, modern kitchen has ample storage in white laminate cabinets, complemented by granite benchtops, a huge island bench and quality appliances, including a wall oven, double dish drawers and induction cooktop with rangehood.
The kitchen overlooks a naturally-lit meals area and family room, which can be closed off by double sliding doors.
Towards the rear is a second butler’s kitchen with oven and induction cooktop and access to a small porch.
Also at ground level is one of three spacious bathrooms. This one is completely tiled, has a granite vanity with twin basins, separate shower and a step-up corner spa.
Four large bedrooms are on the first floor, including the master bedroom, which has walk-in and built-in wardrobes, a large en suite with tiled inset spa with headrests at either end, a twin vanity and corner shower.
The third bathroom services the other three bedrooms.
A mezzanine retreat overlooks the family room and provides a great common area or study with balcony.
The backyard gardens complete the gorgeous surrounds of this stylish home, perfect for barbecues and year-round family entertainment under a large pergola.
… Esther Lauaki

















