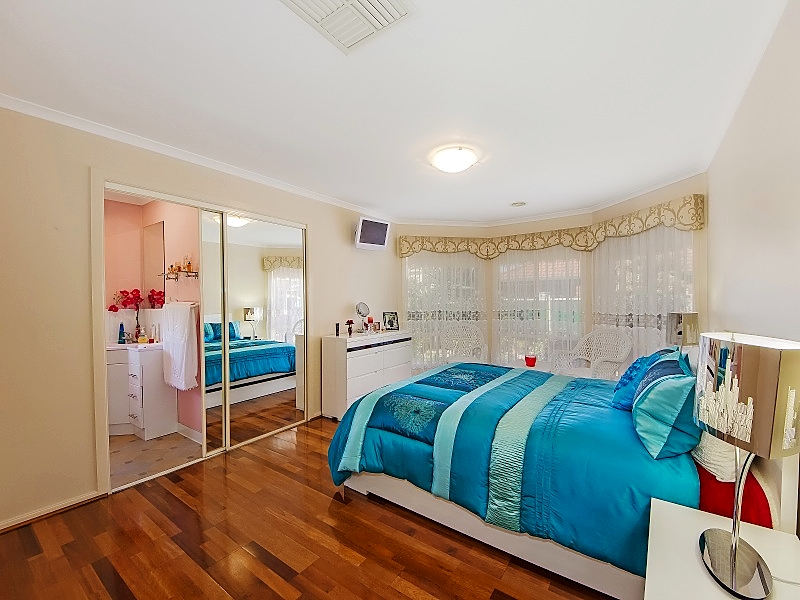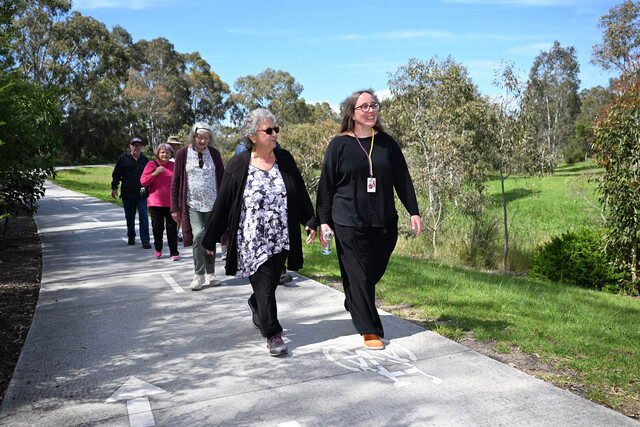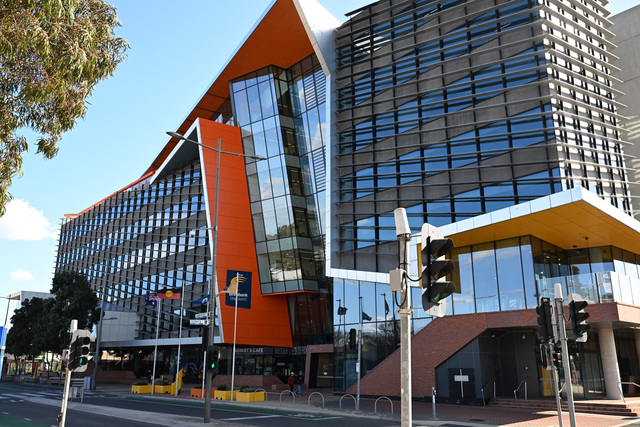This striking brick-veneer residence is elegant inside and out and meticulously renovated to combine a classic design with a modern, flexible layout.
Its low maintenance surrounds are a mix of coloured concrete and river stone-covered gardens in the front and back yards.
To the right of entry, down a short hallway, is the main bedroom with built-in wardrobe and full en suite, cleverly tucked behind a mirrored sliding door as if it were part of the wardrobe.
The decor comprises a white and olive palette on the walls, polished hardwood floorboards, and customised window pelmets seen throughout and adding colour and character.
To the left of entry is the first of multiple expansive communal family areas; it’s filled with natural light admitted through a large bay window.
The family room flows into the adjoining meals area and the superb granite kitchen to the rear.
Any home cook would be spoilt for space in this kitchen with its wraparound bench doubling as an extra-large breakfast bar to seat the entire family on those hectic mornings.
Ample storage is a bonus in white timber cabinetry which contrasts with stainless-steel dishwasher and oven, and there’s an induction cooktop under a rangehood.
Two generously sized bedrooms are towards the rear, each with mirrored wardrobes. The main bathroom has been updated with a modern shower and bath combination; a hand-held shower head and wall-mounted body massage jets are a treat. A separate floor-to-ceiling storage unit has timber-and-glass panelled doors (for the “good towels” and special colognes and perfumes).
The study can be converted into a fourth bedroom when the family comes to stay, and a second spacious family room is warmed by a cosy wood heater and flooded with natural light through a large bay window.
Outside is a huge pergola for year-round dining and entertainment with family and friends.
Extras include ducted heating and refrigerated cooling, alarm and a remote-controlled double garage with drive-through access to the backyard.
Esther Lauaki







