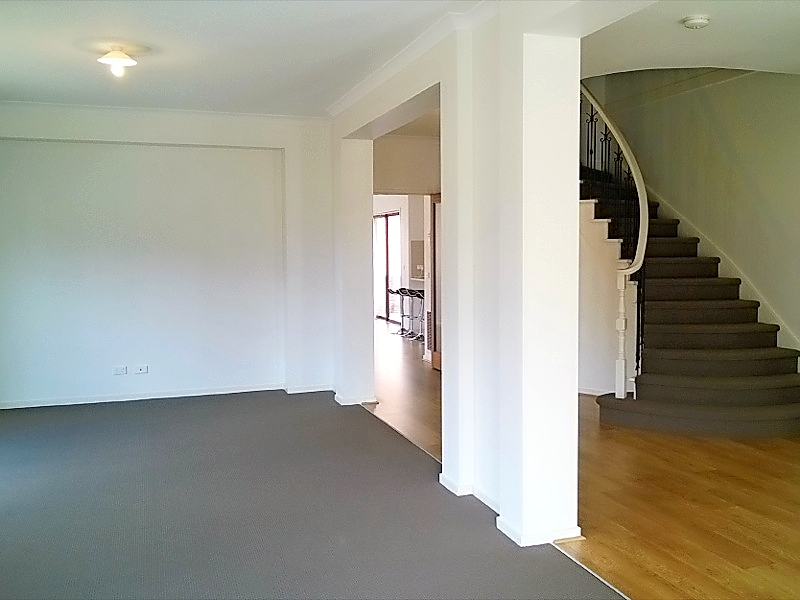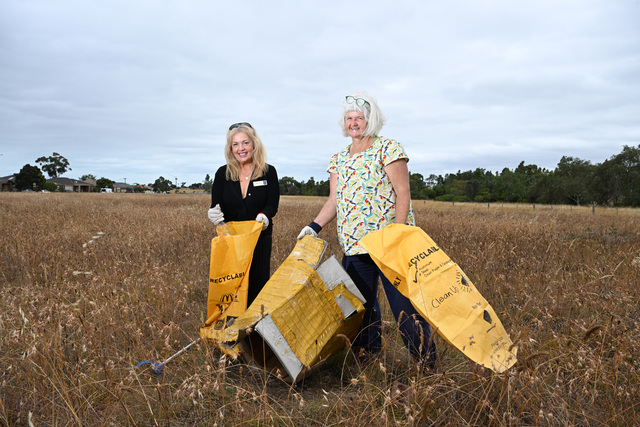The space and grand proportions of this immaculate two-storey house would spoil most people; in fact, that’s the plan.
It oozes quality with its towering pale brick-and-render facade softened by a front lawn bordered with flower beds adding their pop of colour.
The three-year-old, five-bedroom abode has a functional and flexible layout spread over an expansive 46 squares.
Upon entry into an atrium (the size of it warrants that term) at the bottom of a sweeping staircase, the first of several living spaces leads off to the left.
As long as a cricket pitch, this room is flooded with morning light through large windows all around.
A large study to the right can also be used as guest room, serviced as it is by a small bathroom and toilet.
The hallway flows through to a huge family-meals area with the kitchen tucked away to the side.
There’s ample storage in white laminate cabinetry, as well as a large walk-in pantry; stone benchtops complement the stainless-steel appliances which include a dishwasher and 900mm freestanding cooker.
Double frosted-paned doors off the family area open to a spacious theatre room for fun movie nights with the kids or when teenagers have friends over.
High ceilings make all the difference to these open communal spaces which are anchored by floating floorboards (laid throughout the ground level).
Four bedrooms upstairs each have a walk-in wardrobe, including the main which is more like an entire wing than a room.
The enormous doorless spa en suite
has twin square basins and a double shower.
There’s also a large retreat up
here with access to a balcony – a perfect place to get away for some peace and quiet.
The retreat area could also easily be converted into another bedroom if needed.
Extras include ducted evaporative cooling and heating, an alarm system, double garage with remote-control, and space for two more cars in the driveway.
Its location is just 15 metres from a primary school and 100 metres from Victoria University, and there’s great access to freeways, public transport and Cairnlea shopping centre.
Esther Lauaki

















