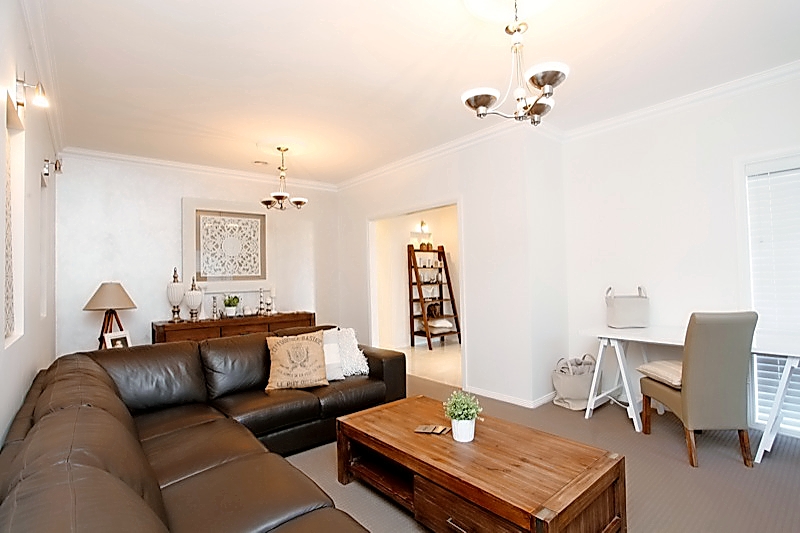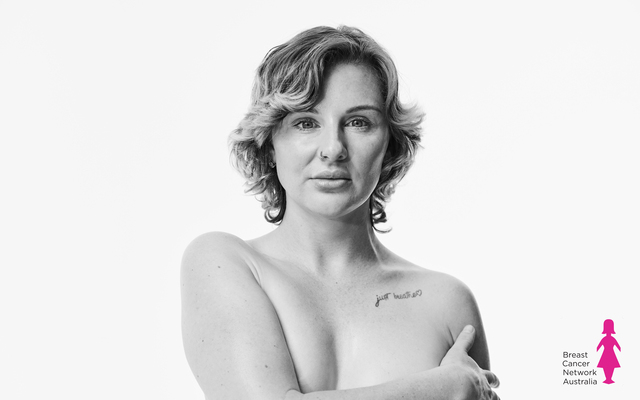It’s clear from the outset that this house in a well-established street was designed with a carefree low-maintenance lifestyle in mind.
The front yard sets the tone with its manicured lawn and boxed garden beds with sturdy yuccas and cabbage tree varieties planted amid riverstones.
The front door opens directly into a small foyer where ceramic floor tiles start then flow into an open-plan living hub.
The kitchen has stainless-steel appliances including a dishwasher, underbench oven and gas cooktop beneath a rangehood, a breakfast bar and ample white timber cabinetry. This room adjoins the spacious family-meals area which is flooded with natural light in the daytime thanks to large windows and a sliding door to the pergola area. It also has space for a study nook if desired.
Down the hallway are three bedrooms, two with built-in wardrobes, the main with en suite and walk-in.
Year-round outdoor dining and entertainment will be effortless under the pergola which has partial trellises along two walls and pull-down screens on the third, providing privacy and shelter from the wind.
The expansive backyard has a mix of manicured lawn and concrete paved areas.
The property’s location puts Watergardens Town Centre, public and private schools, Watervale Shopping Centre, recreational facilities, restaurants, cafes and transport services all within easy reach.
Other inclusions are ducted heating, split-system, and a remote-controlled drive-through double garage on the 583-square-metre block.
… Esther Lauaki







