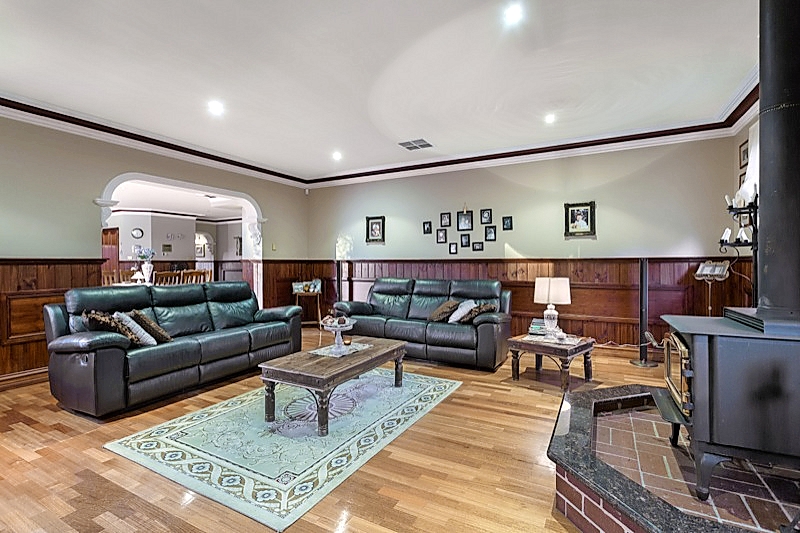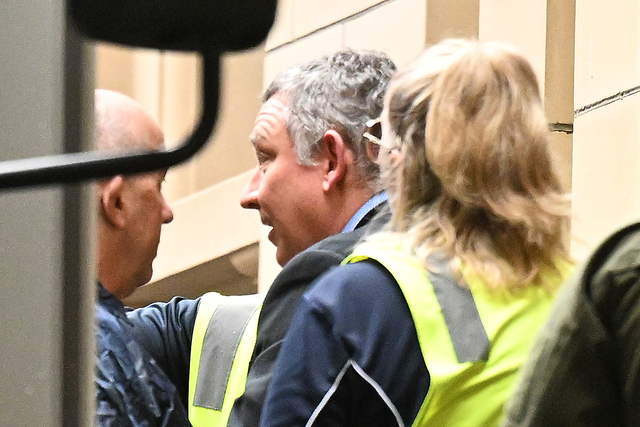It’s apparent as soon as you enter the front gate of this first-class property that the owner-built house was made to last.
The house is on 1623 square metres of immaculately presented grounds, with manicured gardens and lush lawns framed by brick and stone-paved paths and driveways.
Period influences throughout the house include high ceilings, ornate plasterwork, detailed paintwork, extensive timber paneling, parquetry flooring and a free flowing design to accommodate luxury family living.
One of the multiple living areas is located to the left of entry, with floating floorboards underfoot and stepped cornices adding character.
A study provides internal access to the massive garage, which can fit up to 10 cars and has an outdoor kitchen and separate workshop to accommodate any tradesman.
Ceramic tiles flow from the entry and down the hallway to the expansive family-meals area and kitchen with dark timber cabinetry, granite benchtops, a walk-in pantry and stainless-steel appliances.
Double doors off the meals area open to a pergola barbecue and entertaining area suitable for year-round dining. A second family room is heated by a free-standing log fireplace on a raised brick platform.
Three large bedrooms are at the back of the house, one with built-in wardrobe and two with walk-ins. The main has a large en suite with impressive timber vanity flanked by tall timber cabinets, a tiled inset bath and corner shower.
Tucked away in one of the hallway closets is secret entrance to an upstairs room. This large, light-filled room could easily be used as a games or theatre zone.
Esther Lauaki







