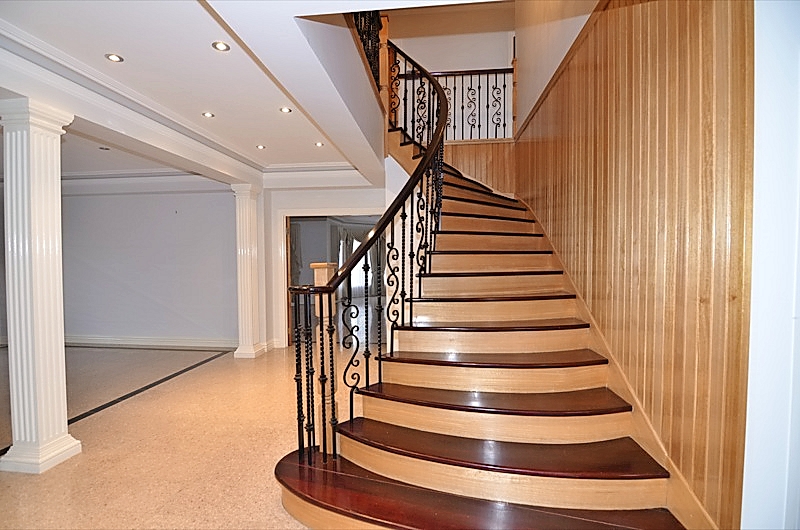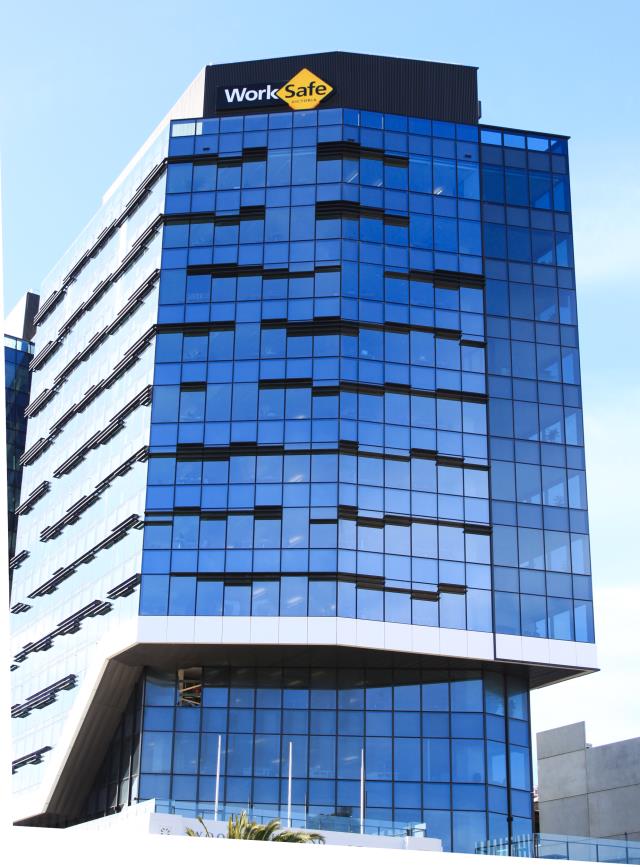In a quiet enclave away from the rat race, this double-storey house exudes opulence and grandeur.
If an upgrade is on the cards, this may be the one to consider with its five bedrooms and plenty of space to fit the family, friends and even extended family when they come to visit.
There’s an immediate sense of the quality upon entry into a foyer which flows into one of two extensive living areas on the ground level. White walls and pillars and crystal light fittings add to the luxurious decor. Polished granite floor tiles throughout complete the lavish look.
The hallway leads to a spacious family-meals area where the ultra-smart kitchen has granite benchtops and splashbacks, a vast amount of cupboards, an island bench, provision for a dishwasher, and stainless-steel appliances including 900mm cooker and rangehood.
A bathroom with shower and marble-topped vanity unit services the living areas and one bedroom with built-in wardrobe; a large laundry completes the ground level.
The sweeping staircase to the right of entry leads to a large retreat space with parquetry floorboards; this opens to a balcony with garden views.
There are four more bedrooms up here, three with built-in wardrobes. The huge main bedroom has a large walk-in wardrobe, a retreat area and en suite which has a corner spa, dual vanity basins and marble floors. There’s also another bathroom (the third) with a corner spa and marble floor tiles.
The double garage has drive-through access to a large pergola or carport and the manicured backyard has a big concrete-paved courtyard.
Other inclusion are ducted heating and cooling, ducted vacuum system and an alarm.
… Esther Lauaki

















