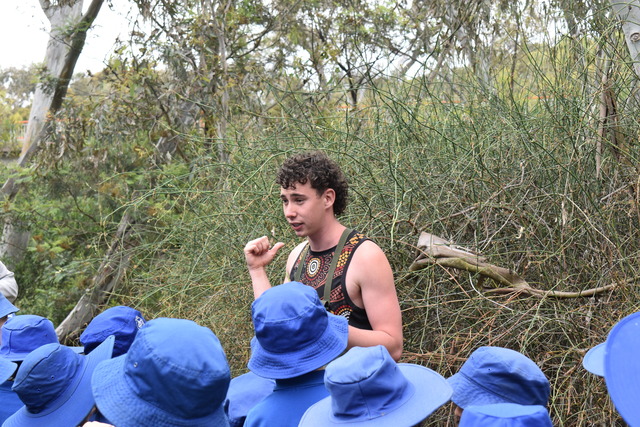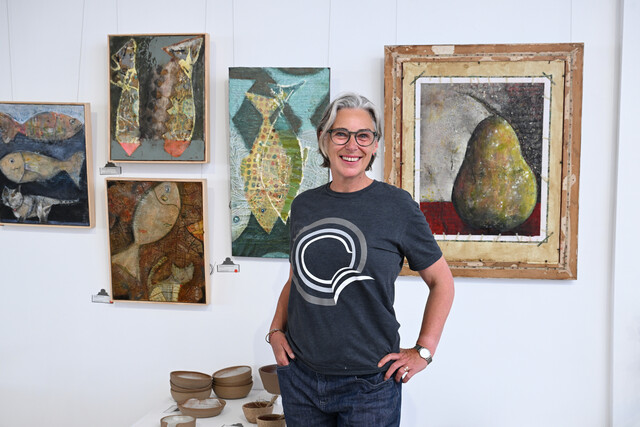On about 1528 square metres, this Grollo-constructed residence draws plenty of attention. The stunning house has more than 35 squares of living space, including a sunken lounge room with timber-lined cathedral ceilings and wood fire heater, and an adjoining dining area. The timber kitchen has a dishwasher, breakfast bar and ample bench and cupboard space. It connects to a meals-family area. A rumpus room has impressive cathedral ceilings, and there are three bedrooms and a study, which could serve as a fourth bedroom. The main bedroom has a spa en suite and walk-in wardrobe. The large outdoor area features a pergola with dome-like skylight, which sets the perfect scene for entertaining. Further perks include ducted heating, evaporative cooling, gas kitchen appliances, and double garage with internal access. Watergardens shopping centre, railway station, Calder Freeway and Victoria University’s St Albans campus are close by.
[Updating…]

By Star Weekly
Digital Editions
-

Excursion teaches Indigenous cultural practices
Students from St Theresa’s Primary School in Albion enjoyed a day out of the classroom on 10 December, learning about Indigenous Australian conservation practices, cultures,…





