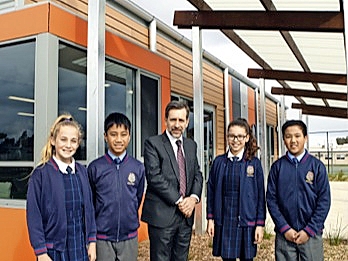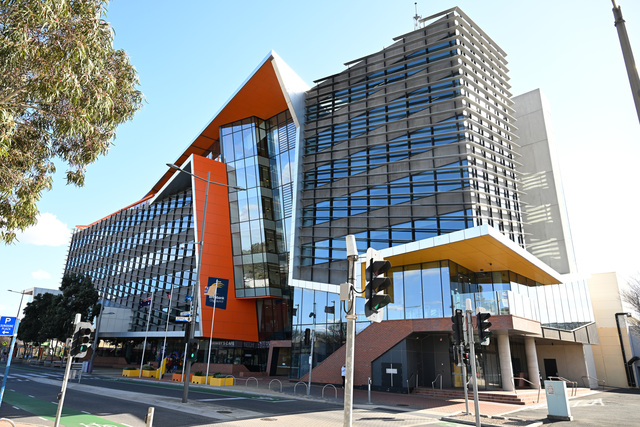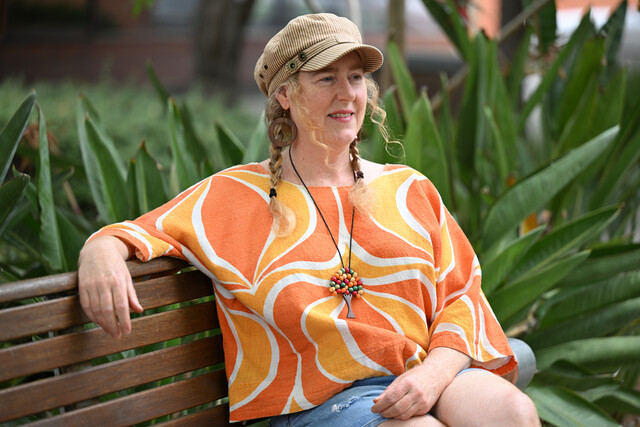On-site construction of Gilson College’s new $1.8 million grade 5 and 6 complex took just 12 weeks to complete.
In line with latest building trends, the Taylors Hill school’s new indoor and outdoor learning complex was largely prefabricated off-site.
School principal Mark Vodell hastened to add the new building was nothing like a portable classroom but was a visually arresting complex designed by Collingwood-based architects Kneeler Design.
The new facility was opened with the usual pomp and ceremony on August 6, with parliamentary secretary to the Minister for Education, Senator Scott Ryan, and Mr Vodell cutting a ribbon in front of teachers, students and parents.
A $600,000 federal government grant went some way to covering the cost of the project, but the bulk of the funding came from the school by way of parent contributions, levies and loans.
“There are some private schools that are well-heeled and then there are those that are not, and we’re in the latter category,” Mr Vodell said.
About 60 per cent of the building was constructed off-site. The central structure was built at the school and the classrooms, bathrooms and service buildings were then “plugged in.”
Kneeler director Robert Bienvenu said the process ensured “minimal disruption for the school”.
The complex, the first of three new buildings the school is planning, includes six classrooms, wet areas for arts and crafts, group learning areas, quiet areas for independent study and outdoor learning areas.

















