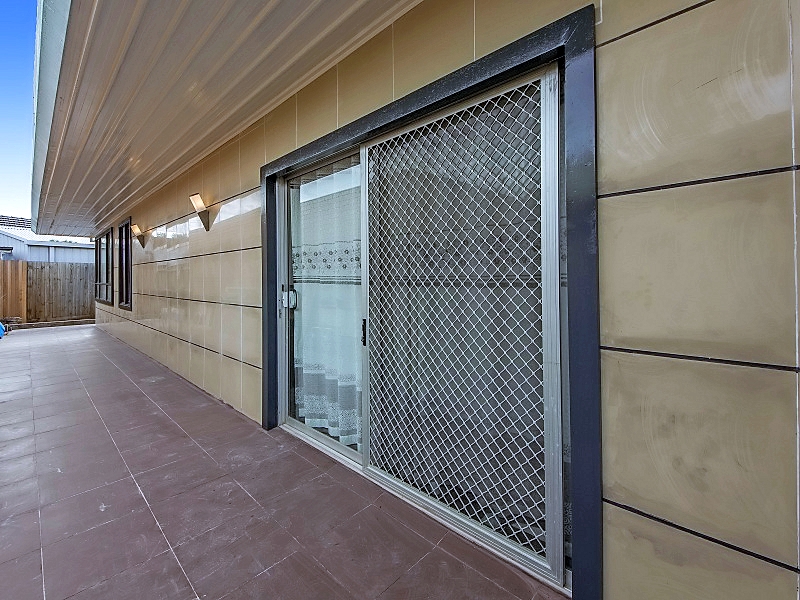This huge two-storey, six-bedroom abode could be the right house on the ‘Wright Street’ – and its towering facade dwarfs most of the houses on the street.
A conservatory at the entry provides a warm, dry refuge from the winter rain where visitors can hang their coats and remove shoes before being welcomed in.
The ground level is dedicated to family living and entertainment, with three spacious communal areas, three large bedrooms and a study.
Polished timber floorboards in the first living room add a warmth and homey feel to the area.
A bedroom is immediately to the left of entry, while another door opens to the garage, a separate toilet and one of three bathrooms on the ground floor.
French doors separate this room from the large theatre room which includes a pull-down screen. There are white tiled floors complemented by beige tiled walls starting in this room and continuing throughout most of the ground floor.
Around the corner is the expansive family-meals area which opens out to a pergola over a paved courtyard.
The ultra-modern kitchen has a large L-shaped, stone-topped island bench and stainless-steel wall oven, gas cooktop and glass-and-steel rangehood. Mirrored sliding doors to the pantry create a sense of space.
Two bathrooms service this end, one with twin basins and another which incorporates a Euro laundry. Upstairs there are three more bedrooms with built-in wardrobes, including the main with access to a large private balcony. Each of these rooms are also serviced by a fourth bathroom.
Extras include two split-systems, air-conditioning, water tank, outdoor lockable storage room and roller shutters.
Esther Lauaki







