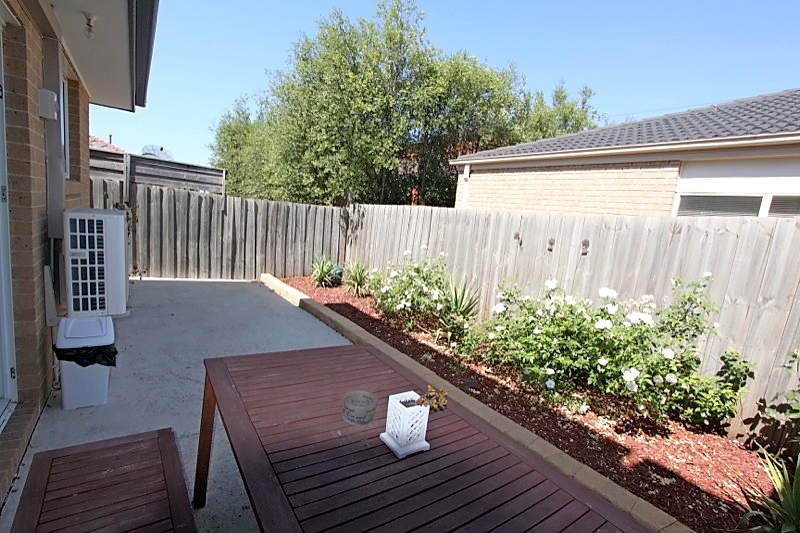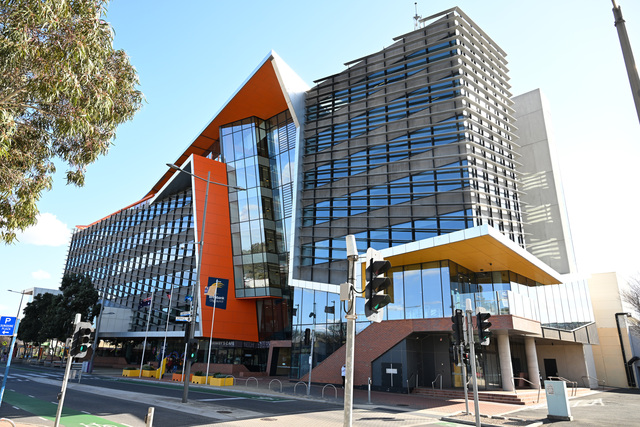Don’t be fooled by the simple brick facade of this Sunshine townhouse, because behind the front door is a modern and well-presented family home laid out over a 24-square-metre floorplan.
The house is nestled in a tranquil neighbourhood across from parklands and a stream which helps promote a relaxed lifestyle.
Entry is directly into the living room where a large window floods the room with light in the mornings.
The entire ground floor is tiled to complement the neutral colour palette of cream and beige, with accents of red, found throughout.
A hallway, punctuated by the laundry and a powder room, flows from the living room to the large family-meals area.
The kitchen has laminate benches, stainless-steel appliances including a dishwasher, oven, gas cooktop and rangehood – and a small island bench which serves as a brekky bar or a spot to perch for casual dining and good conversation.
From the kitchen, a small paved courtyard with a low-maintenance garden provides private surroundings for dining out in the warmer months.
Upstairs are three bedrooms including the main with a stylish fully tiled en suite and walk-in wardrobe.
Other bedrooms are spacious and have built-in wardrobes.
The large main bathroom, also on the top level, has a modern corner shower opposite an inset bath. There is a separate toilet.
This house also has split-system heating and cooling and a single car garage with internal access.
Its convenient location is close to childcare and kindergartens and primary and secondary schools, and also has the Western Ring Road and Deer Park Bypass within reach.
… Esther Lauaki







