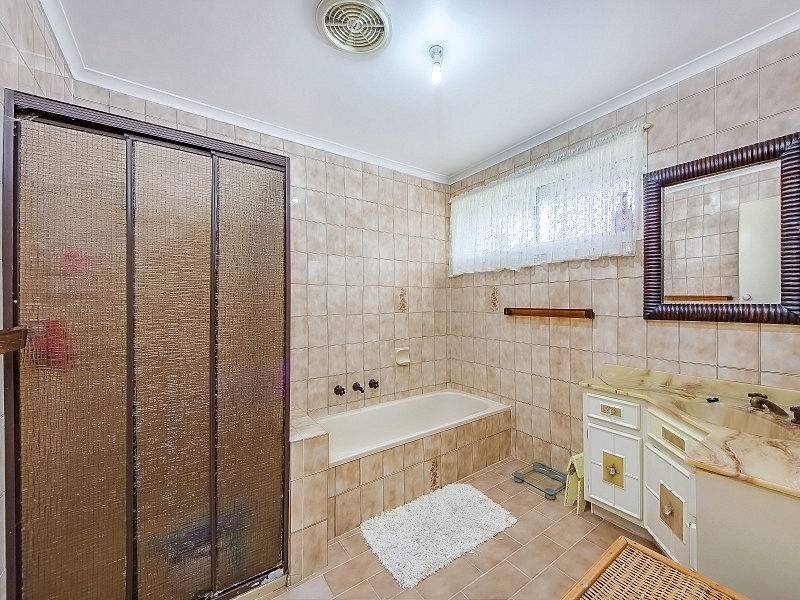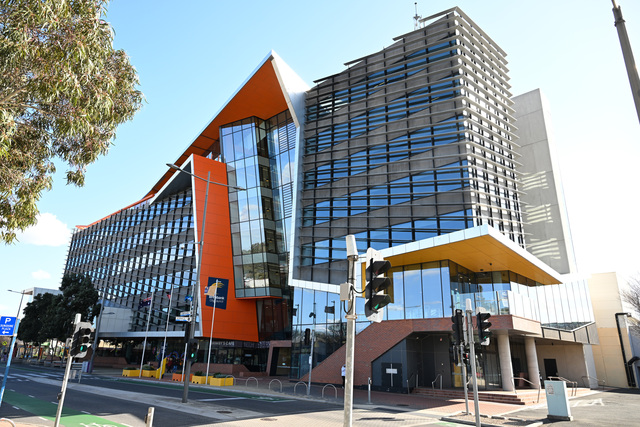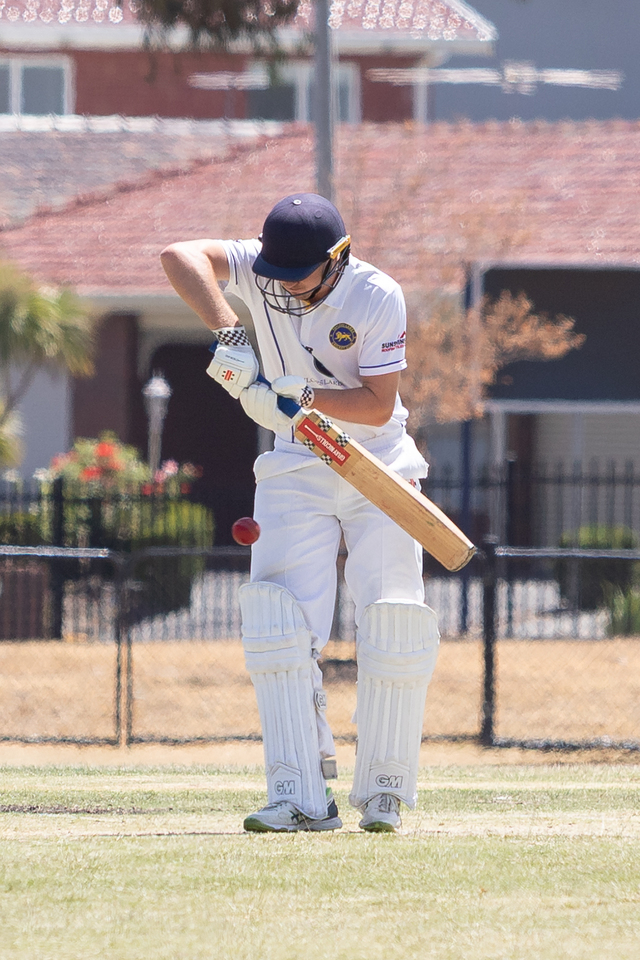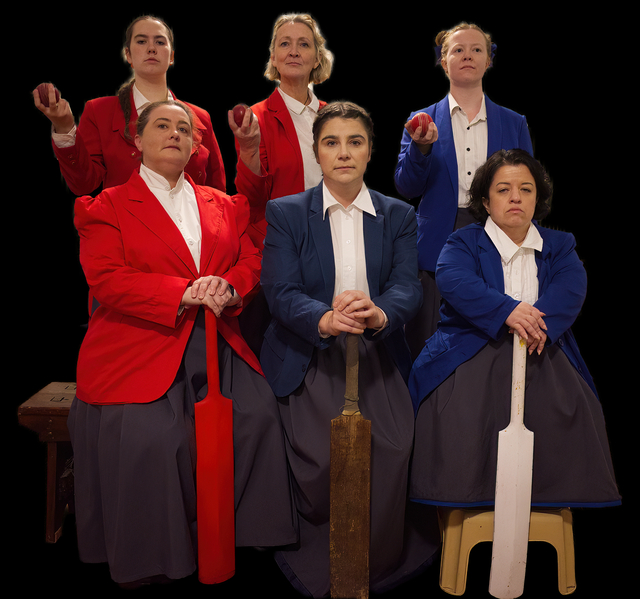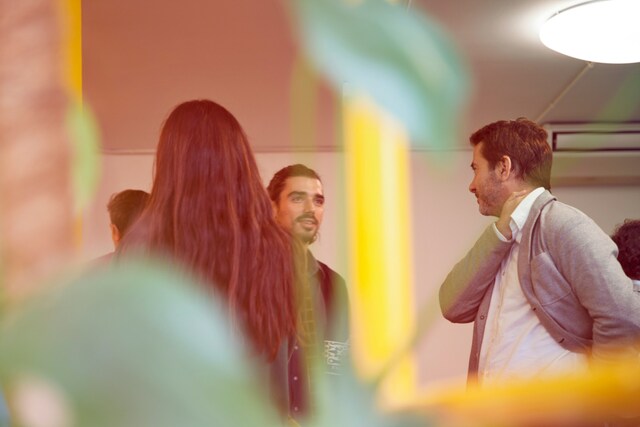There’s a southern-country style about this house as you wander up the pathway through a well-maintained front yard, peppered with trimmed established trees, and with a wagon wheel propped against a wall.
The brick facade of the two-storey residence spans the width of the 598-square-metre block and has large multi-paned windows and a Juliet balcony.
Directly to the left of entry is a bedroom with built-in wardrobe.
To the right of entry is a spacious step-down living room with a mirror-panelled feature wall that opens up the space and fills the room with reflective light. Among other bold design statements in this room are the pine-lined ceiling and exposed brick wall behind a wood heater on a brick half-round hearth.
Adjoining the living room, the kitchen has Tasmanian oak floorboards, timber cabinetry and laminate benchtops, a dishwasher, dual ovens and gas cooktop beneath a hand-hammered copper rangehood.
The family-meals area opens to two pergolas over a large paved courtyard which look out to an established, terraced garden.
Also on the ground floor is a bedroom, powder room and laundry, along with internal access to a double garage large enough to install extra storage for all those bulky household items.
Upstairs, there are three good-sized bedrooms with built-in wardrobes including the main with en suite and private balcony access. The fully tiled main bathroom has a large corner shower and marble-topped vanity unit. A separate toilet rounds out the upper level.
Other features include a hydronically heated slab, a wide driveway with room to park a boat, trailer or caravan, and high ceilings throughout.
The house is just a short distance from all services including the Brimbank shopping centre, schools and transport, and within a quick drive to freeway access.
… Esther Lauaki

