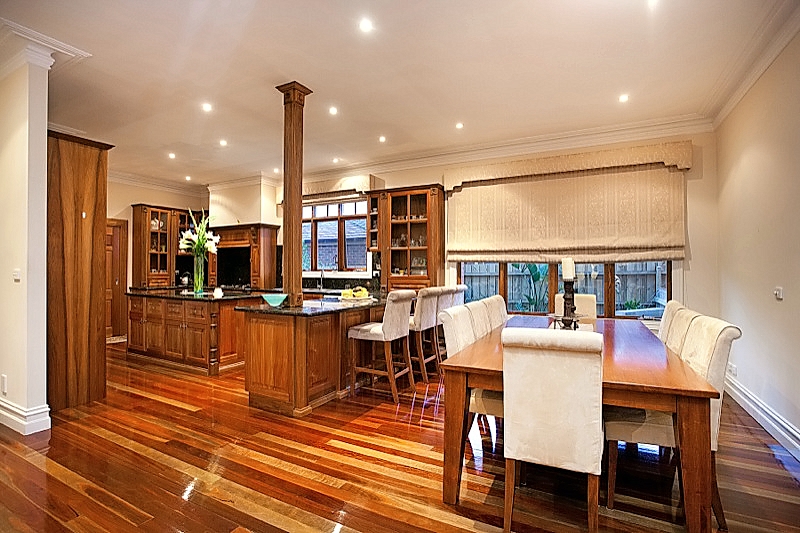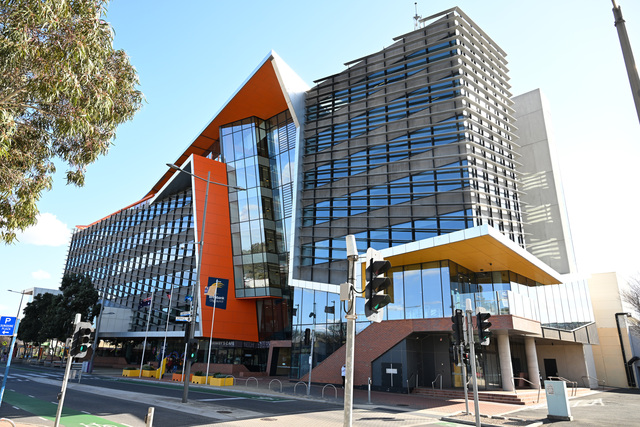On a hill in Banchory Grove, this beautiful residence exudes grace and character. From its mesmerizing street presence to its luxury features and finishes, the five-bedroom house on about 1200 square metres has a light, bright floor plan including a lounge room with grand turret, and a dining room – with cedar french doors and polished floorboards – that connects to the wide patio and wraparound verandah. The meals-family area with floorboards and marble fireplace links to an impressive blackwood kitchen with granite benchtops and splashbacks. French doors open to the rumpus room. Upstairs, there are four bedrooms, including the main with balcony access, walk-in wardrobe and an en suite with twin-basin vanity unit and spa. The expansive timber deck has views of established gardens and in-ground swimming pool with sandstone paving. The property has ducted heating, refrigerated cooling, water tank, cubby house and garage with three-phase power.
[Updating…]

By Star Weekly
Digital Editions
-

Watergardens police operation
Purchase this photo from Pic Store: 206998 Eight people were arrested during a police operation at Watergardens on 4 December. Dozens of police and protective…





