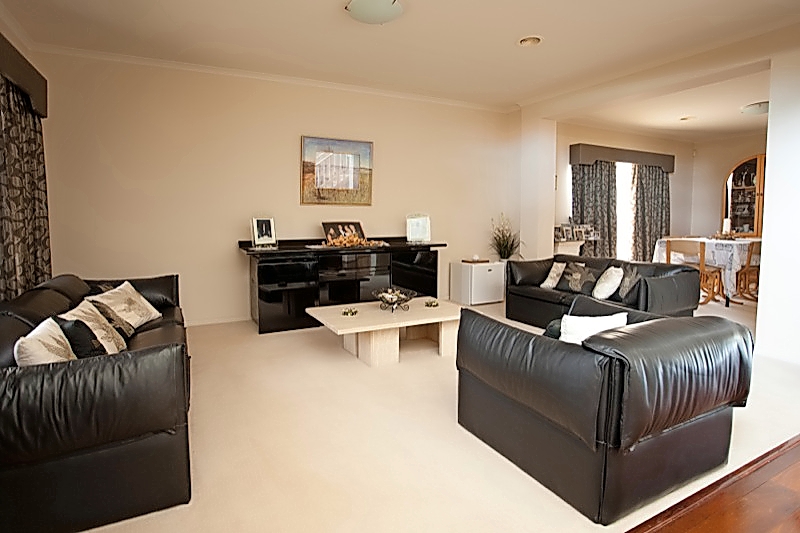This is the type of house you will be proud to host big family gatherings in; there’s plenty of space, inside and out.
The paved, arced driveway, lined by manicured trees, leads to a grand two-door entry. It’s a striking first impression that sets the tone for this two- storey beauty on 780 square metres.
Immediately to the right of a sweeping staircase is the carpeted lounge and adjoining dining room. Timber floorboards which stretch the length of the hall and into the family areas offset the terracotta and cream decor throughout and highlight the sense of space.
The kitchen is central to the living hub and includes plenty of storage, a walk-in pantry, granite benchtops, gas cooktop and rangehood.
A long island bench looks over the generous family-meals area, which has large windows with garden views, while a sliding door leads to a large pergola and outdoor dining area.
A laundry and internal access to the remote-controlled double garage round out the ground floor.
Upstairs are a retreat or second lounge, four bedrooms (all with walk-in wardrobes), a large study and central bathroom with corner shower and bath.
The spacious main bedroom has a large walk-in wardrobe and deluxe en suite with raised oval bath, twin vanity and separate toilet.
The house also includes ducted heating and cooling and a split-system, 10 solar panels with three-kilowatt inverter, a vacuum system, alarm, sprinkler system and two water tanks with pump and 4500 litres capacity.
A separate 3.5-metre driveway down the fence line provides access to the backyard, which has space to park a boat, caravan or trailer.
Esther Lauaki







