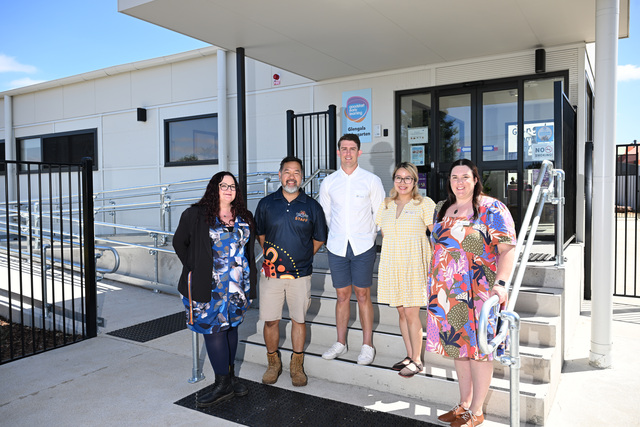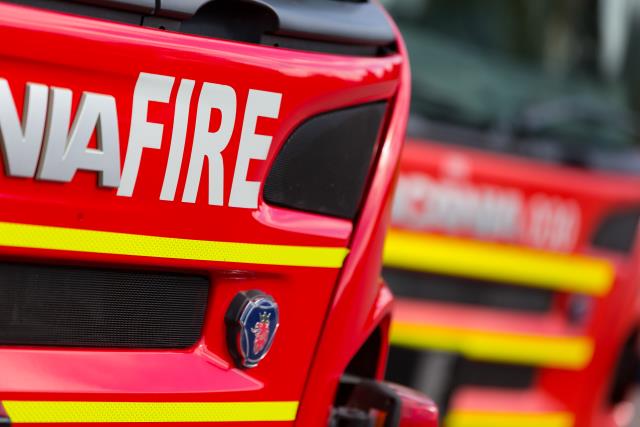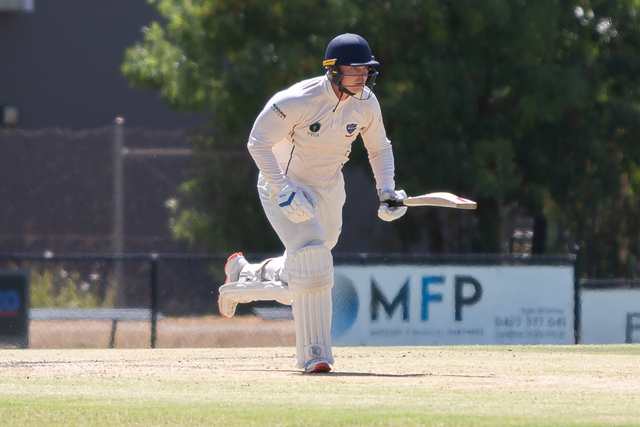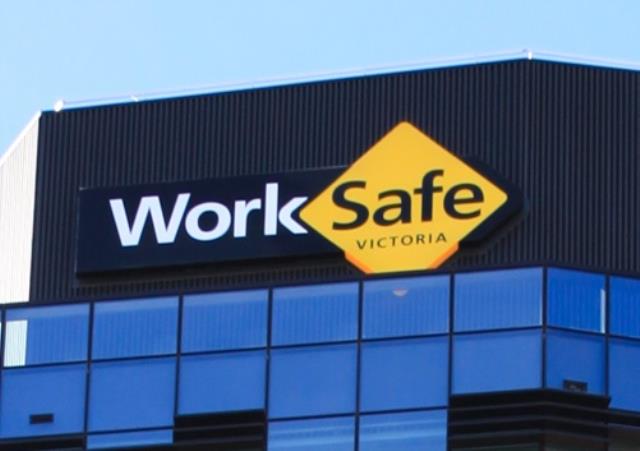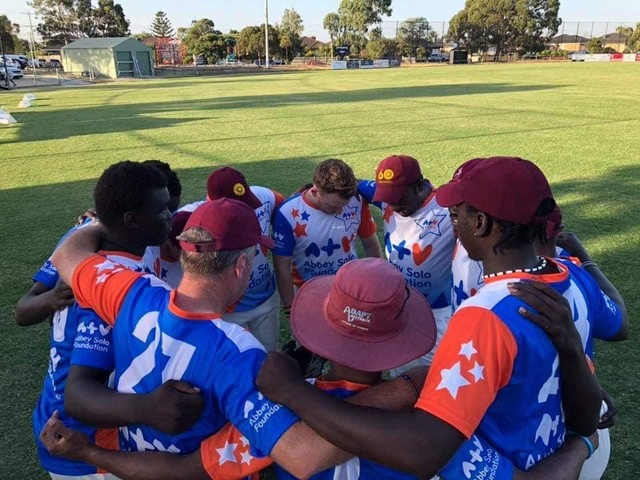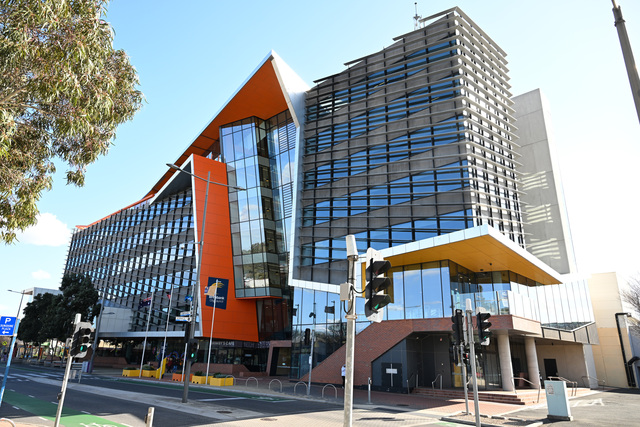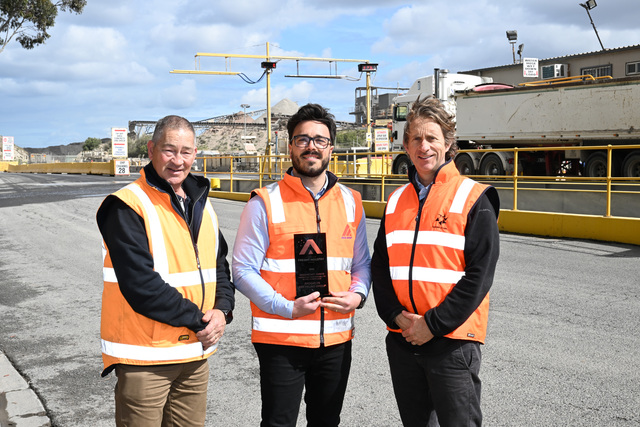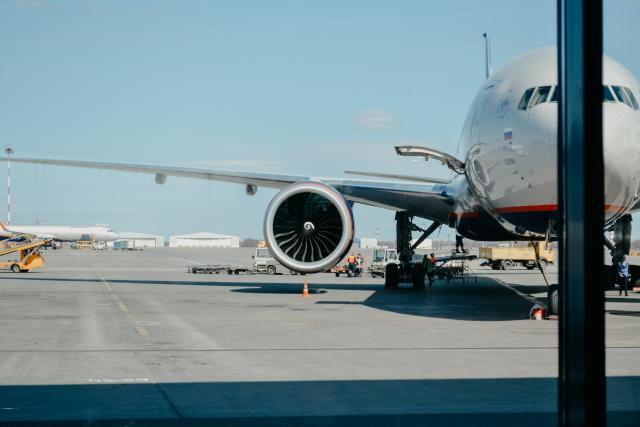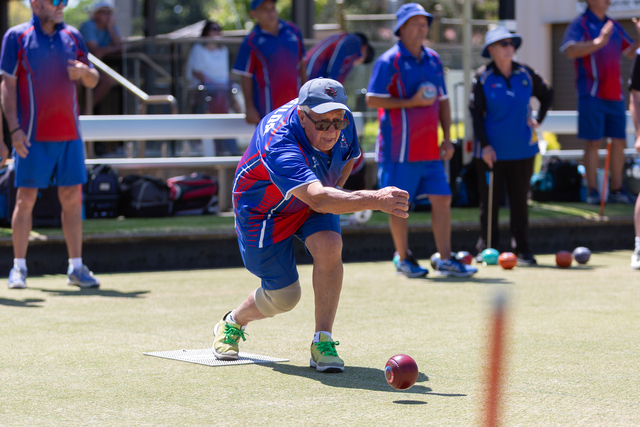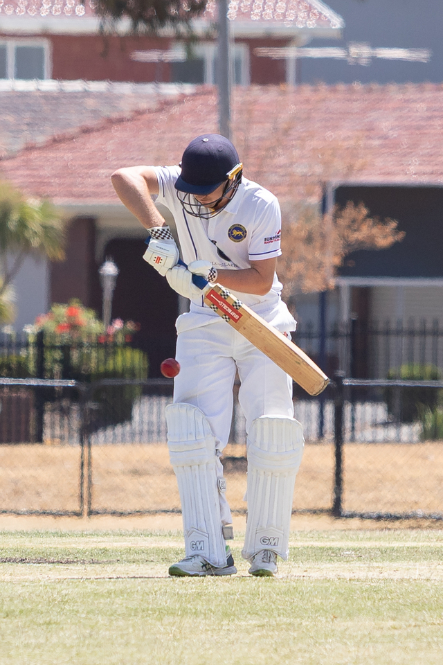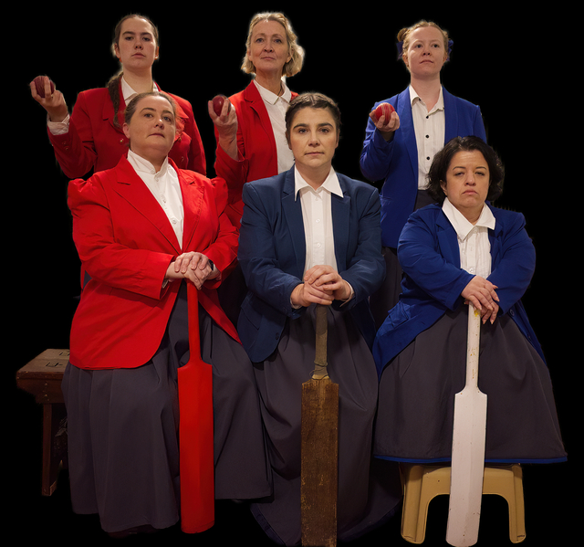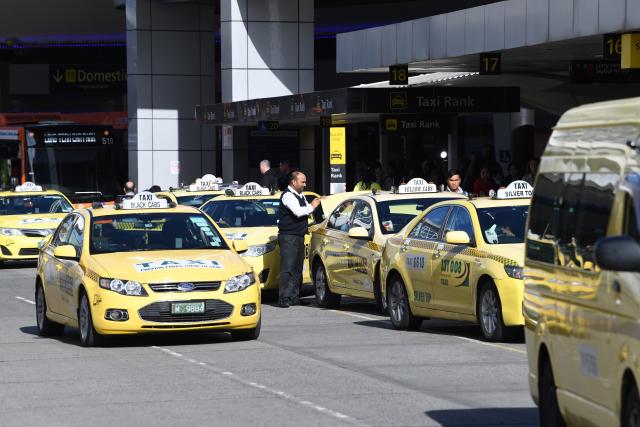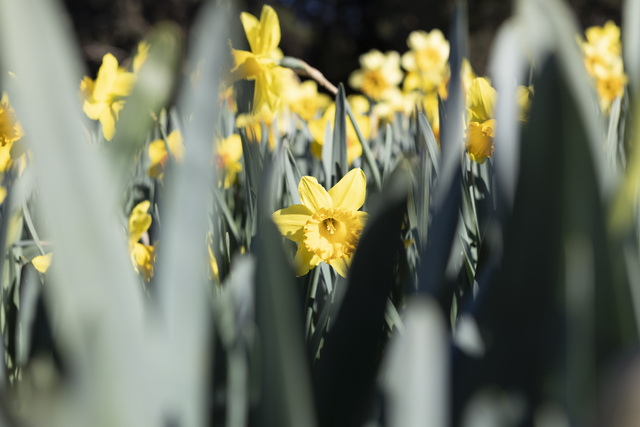With views of parkland and the Maribyrnong River, this elevated four-bedroom residence is an impressive mix of style and space on about 633 square metres. The floor plan includes a large lounge room with gas log heater, a downstairs rumpus room and open-plan meals-family area. The kitchen features vinyl-wrap cupboards, Caesarstone benchtops, stainless-steel appliances, breakfast bar and dishwasher. There are three bathrooms, including an en suite to the main bedroom. In the new River Valley estate, the property has an extensive list of inclusions: high ceilings, downlights, roman blinds, ducted heating, refrigerated cooling, alarm, camera intercom, roller shutters, security grills, a balcony, pergola and water tank.
[Updating…]
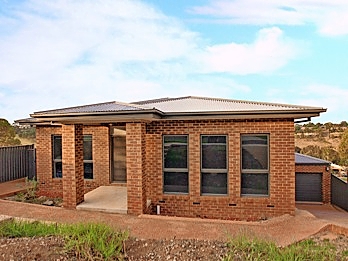
Digital Editions
-
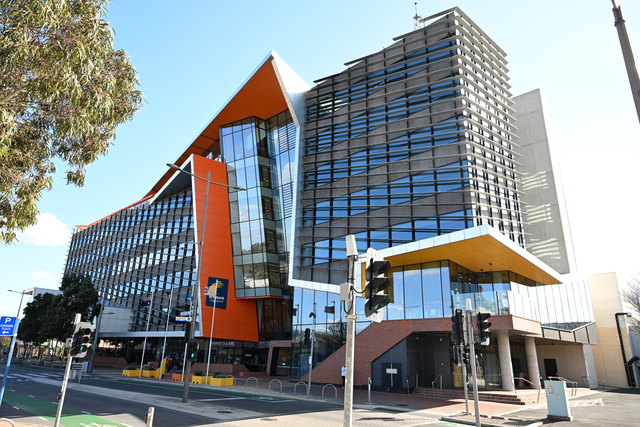
Council adopts community safety statement
Purchase this photo from Pic Store: 504582 Brimbank council has adopted a a ‘statement of commitment for a safe and inclusive Brimbank’ which council said…

