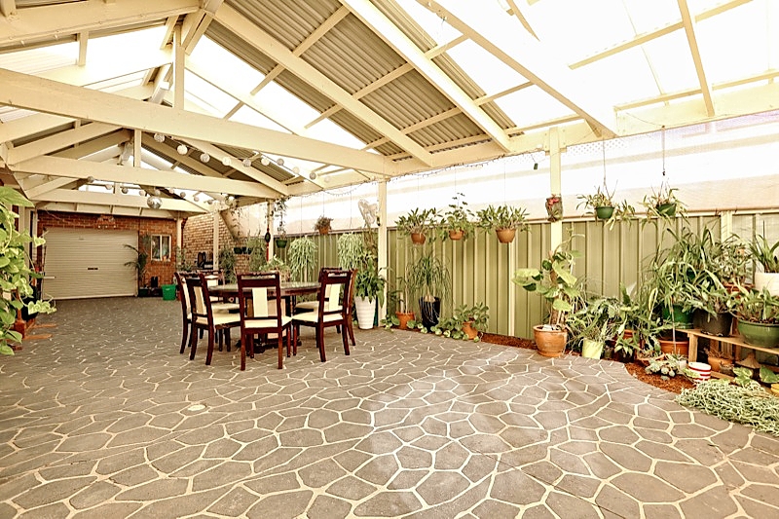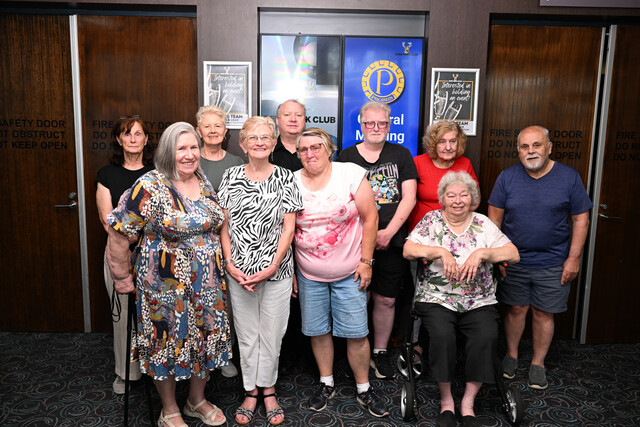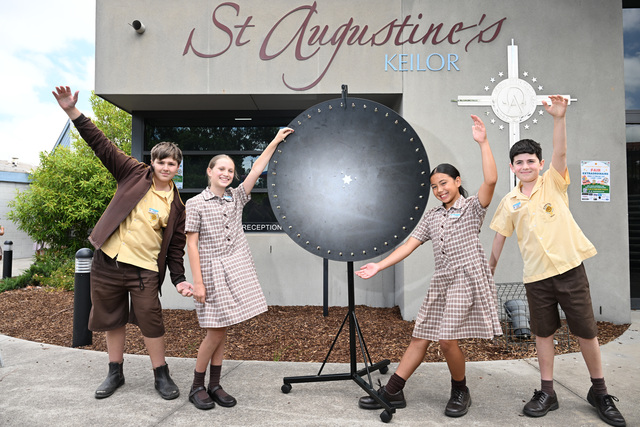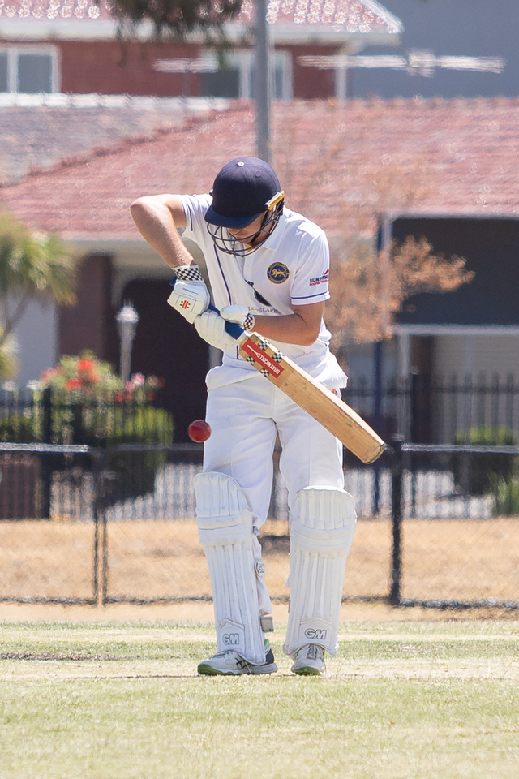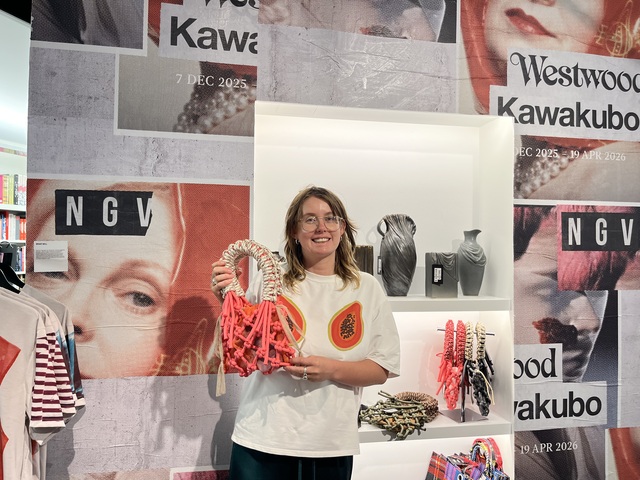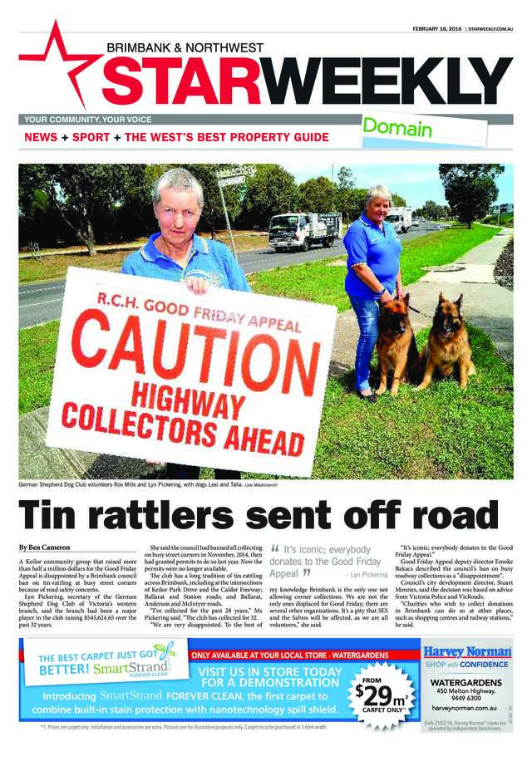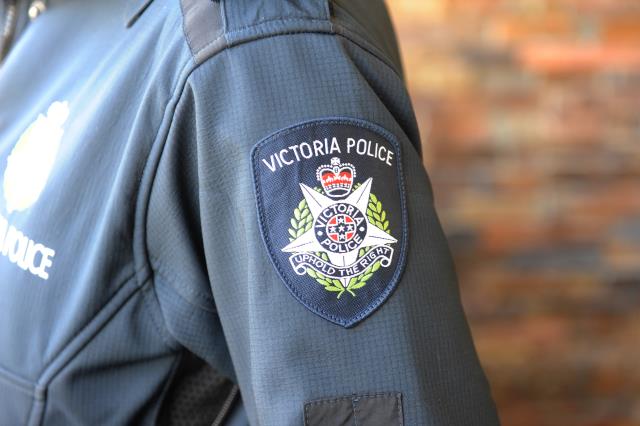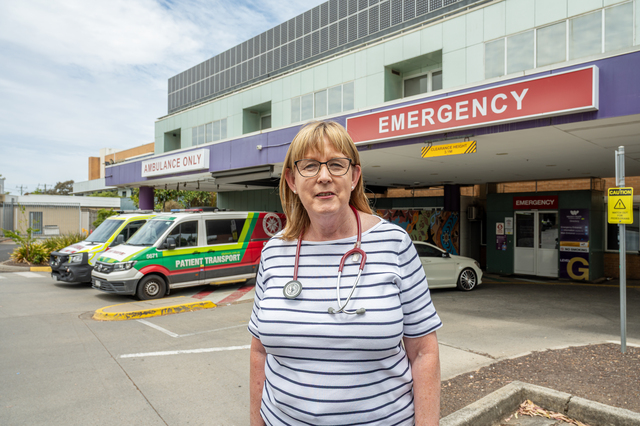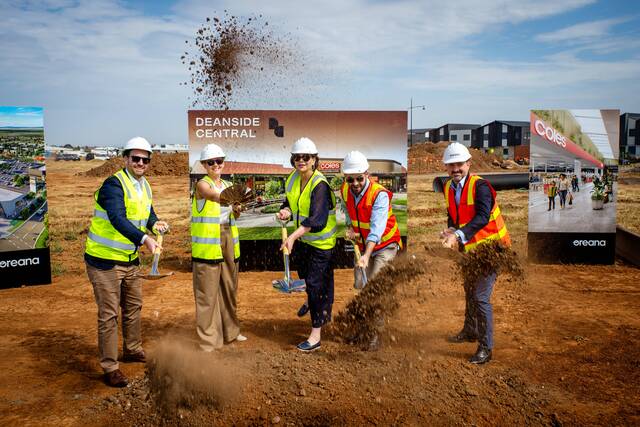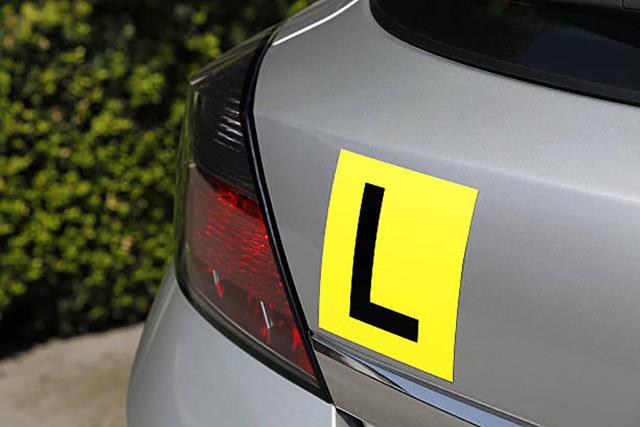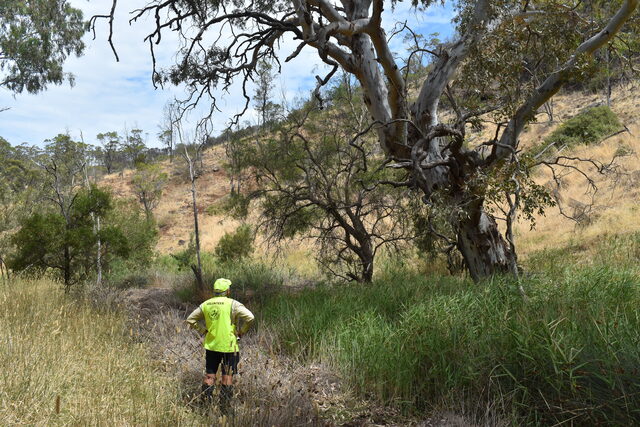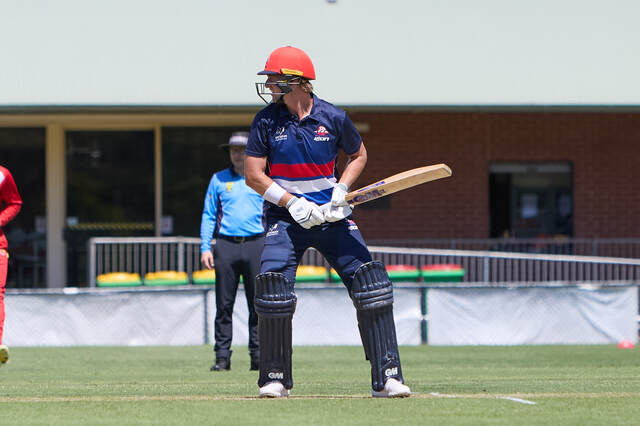Space and convenience are among the appealing qualities this large family house has to offer.
In the premier location of Cairnlea estate, the two-storey house provides a sense that a growing family could live in comfort and relaxation here.
From the moment of entry, visitors are greeted with tiled and polished timber flooring. To the right is one of three living areas and, to the left, a study which is big
enough to be converted to a guest bedroom.
An open-plan, family-dining area includes a built-in bar.
The spacious modern kitchen with 900mm stainless steel appliances, slide rangehood and dishwasher is a home cook’s dream. It also features a walk-in pantry and plenty of cupboards.
All four of the large upstairs bedrooms have walk-in or built-in wardrobes.
The main bedroom also has a large
en suite, twin walk-in wardrobes, and polished timber floorboards.
Roller shutters, security doors and vertical blinds complement quality
fittings throughout the 43-square floor plan. There are high ceilings and downlights and three rooms feature chandeliers.
A bright tiled bathroom has a spa, double basin and large mirror.
The generous block of 780 square metres includes an undercover entertainment area to host family barbecues, and a remote-controlled double garage with internal and rear access.
To the rear of the yard is a huge workshop and a garden shed with attached toilet. Features include ducted heating, cooling and vacuum, a satellite dish, terracotta-tiled roof, sweeping timber staircase and a balcony.
There are also an alarm system, video intercom, 2000-litre water tank and
landscaped garden.
The property is well located, being
close to the Western Ring Road, schools, shops, parks, a football oval and public transport.
Esther Lauaki

