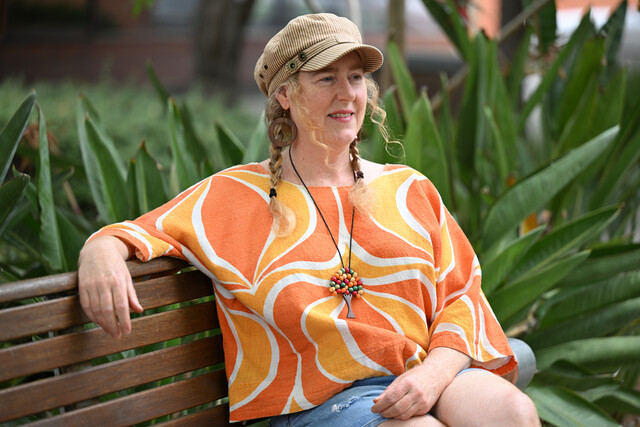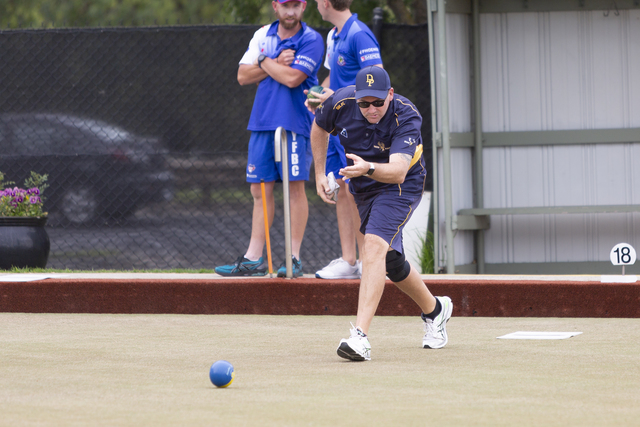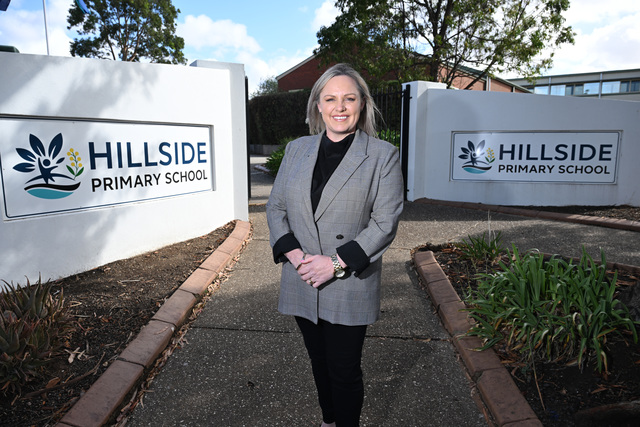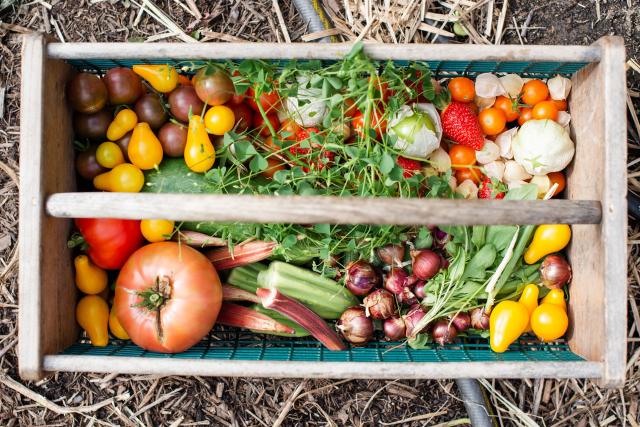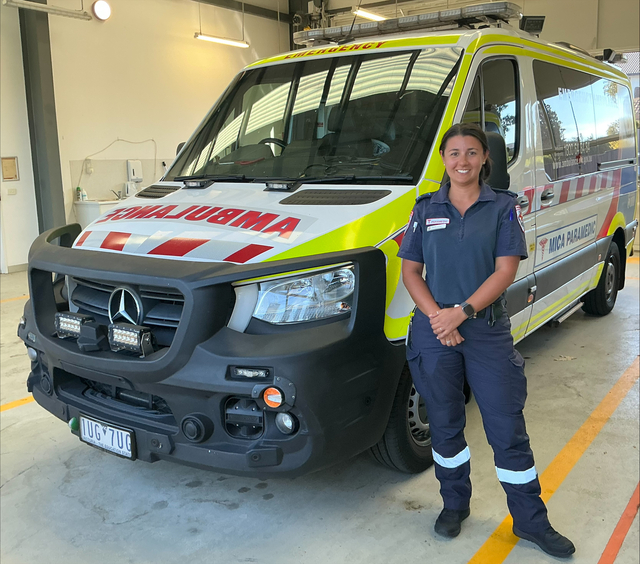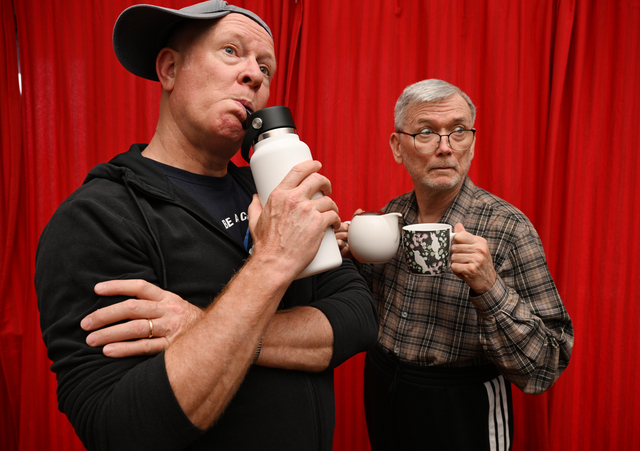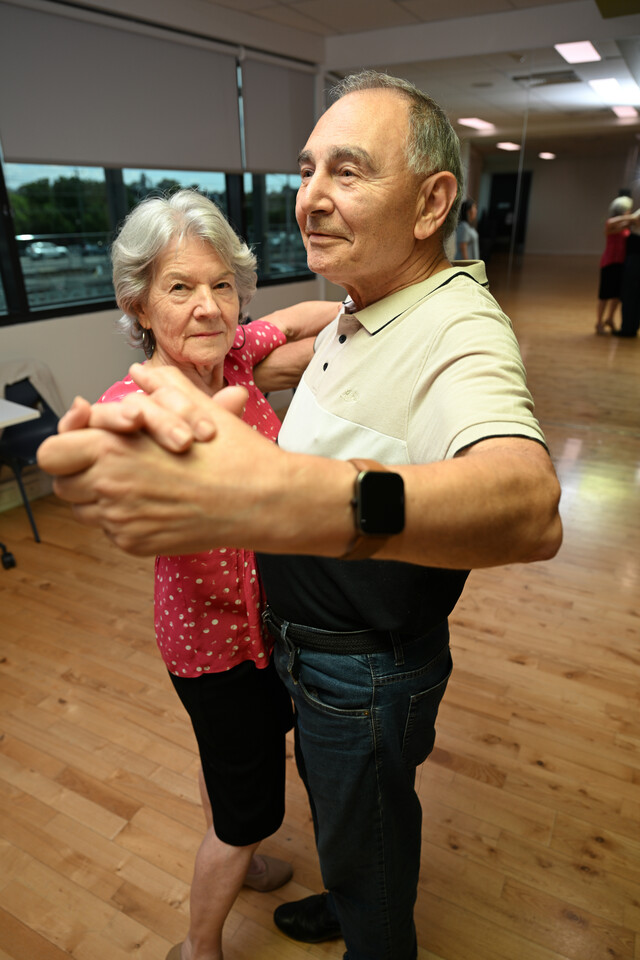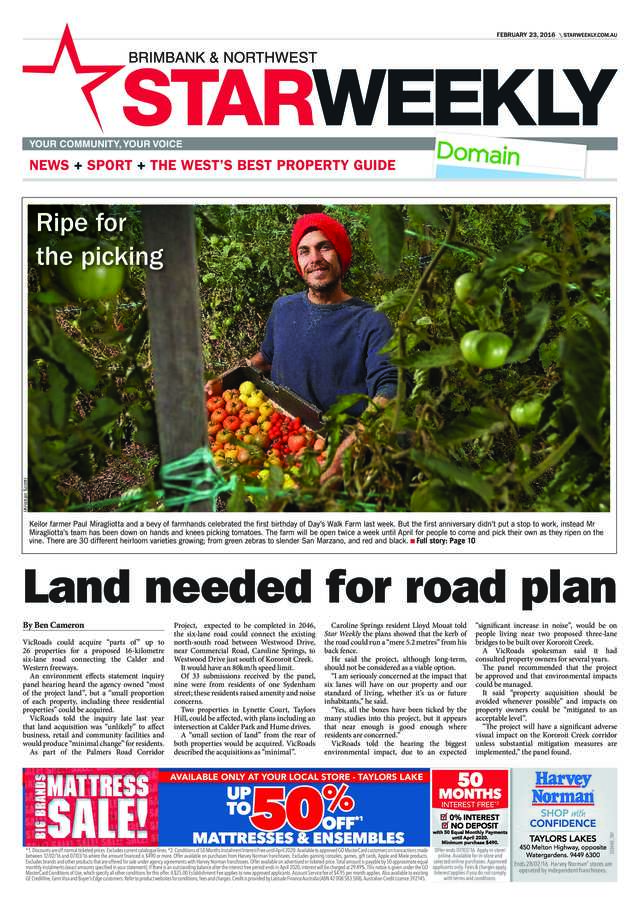Melton councillors have given the green light to a five-storey development – which will include a medical centre, childcare centre, offices, restaurants and 74 housing units – in the heart of Caroline Springs.
Once construction is completed, applicant Egg Architects expects the medical centre to have 15 general practitioners, the childcare centre to accommodate up to 120 children, and there will be 13 office spaces on the ground floor at 2 The Crossing.
The application states there will be 63 two-bedroom apartments and 11 three-bedroom apartments, on floors one-four. The fourth floor will also have a restaurant, with the basement reserved for 198 car parking spaces.
Council received only one objection to the application, citing traffic congestion and inadequate car parking spaces.
But council officers dismissed this concern, saying traffic congestion could be mitigated by restricting the hours of the restaurant and noting the roundabout at The Crossing and Caroline Springs Boulevard intersection was slated for an upgrade.
While preliminary design works have been started, council officers said they weren’t sure when construction would begin.
“The purpose of restricting hours is to ensure that reduction in car parking does not impact on the amenity of the immediate surrounding area [i.e. the hours of operation for the rooftop restaurant would be generally outside of the peak drop-off and pick-up times of the childcare centre],” a report presented at last week’s council meeting stated.
The hours of the childcare centre have also been restricted to between 6am and 7pm, Monday to Friday.
Officers said the application was consistent with what council was trying to achieve in the Caroline Springs town centre, and the state planning department’s policy to encourage housing diversity and affordability, and an increased number of houses in and around activity centres.
The applicant will also need to apply to the education department for a permit for the childcare centre.



