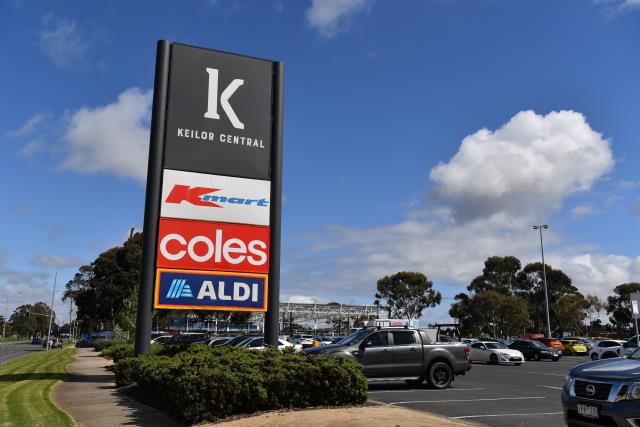By Matthew Sims
A proposed reimagining of the Keilor Central Plaza Shopping Centre is currently out for public consultation, with the draft development plan outlining plans to introduce residential apartments and new market-style retail experiences.
Navy Blue Planning in conjunction with geofferything.studio, Architectus, and Quantum Traffic Consultants have assisted Fort Street Real Estate Capital in the preparation of a development plan for the Keilor Central Shopping Centre.
The development plan provides for the staged redevelopment of the centre over the next 10 to 15 years.
The proposed development plan changes the ethos of the centre through the provision of shops and marketplace which ‘open out’ and embrace the outdoors, new laneways and market-style experience, ‘greening’ public places and the consideration of cycling and walking connections.
The first stage, also known as ‘Table Tops’ proposes a lively food market precinct expansion of the shopping centre, which aims to embrace the outdoors to connect the existing internal shopping centre to an open town square and to pocket parks for residents, families and visitors to gather.
The development plan also allows for a number of subtle changes to improve the functionality, experience, and appearance of the existing centre, including improvements to pedestrian connections within car parks, floor and ceiling upgrades, simplifying and re-connecting the existing malls to the community values and introducing more natural elements.
Other future proposed stages will involve the development of the western and northern edges of the site, as well as the south-western and south-eastern pockets.
Those wishing to object the application must complete an online form or download the Objection to the Grant of a Planning Permit Form in regards to application P586/2013.
If you wish to offer support, email info@brimbank.vic.gov.au and include the planning application number and address of land, your name, address and reasons for support.
Public consultation closes on Thursday, November 3.
The plans are available to be viewed at the Brimbank Community and Civic Centre at 301 Hampshire Road in Sunshine from Monday to Friday at 8.45am to 5pm.
Details: www.brimbank.vic.gov.au/ADVERTISED-PLANS








