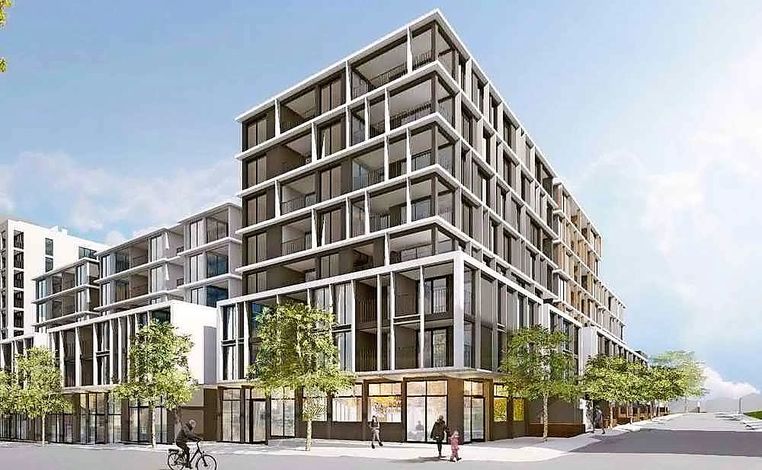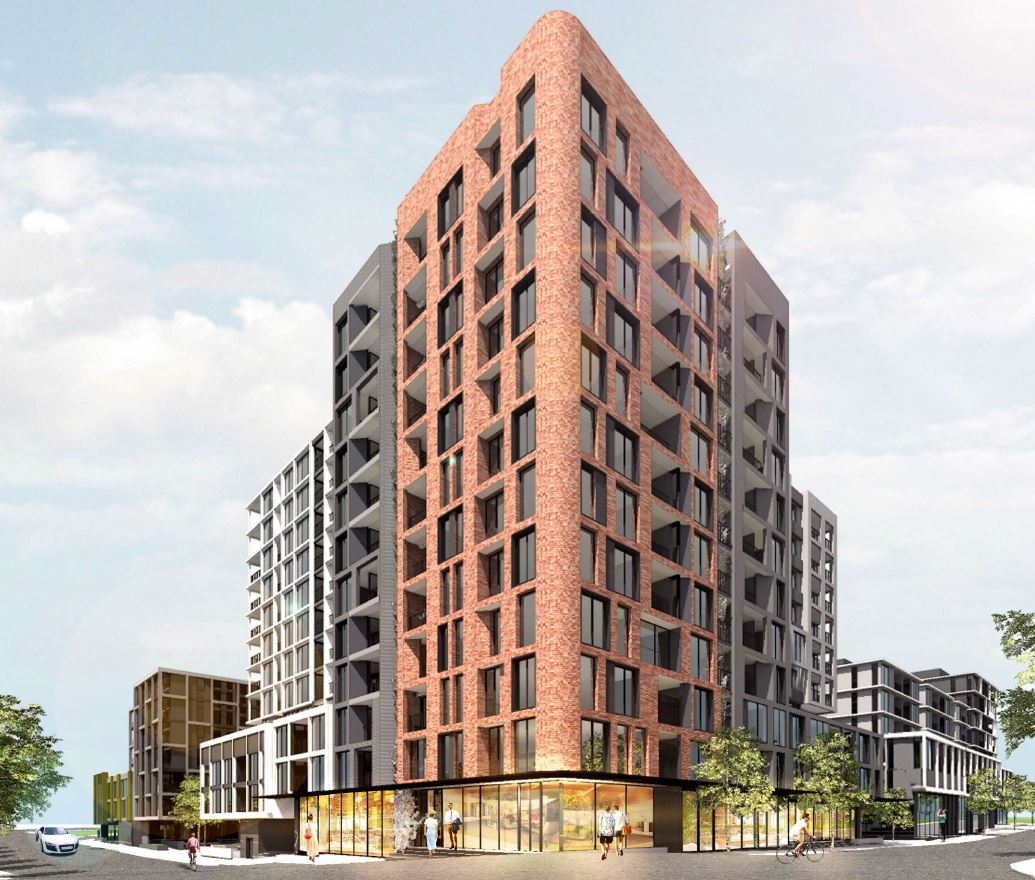By Benjamin Millar
A multi-storey apartment development housing about 1000 people on the former Transdev bus depot site in Seddon has been given the green light by the state’s planning tribunal.
The Victorian Civil and Administrative Tribunal last week approved ANPLUS Developments’ plans to build more than 400 apartments and townhouses across four buildings up to 11 storeys high – almost double the site’s preferred height limit.
The proposal for the 1.4-hectare site at 43-57 Buckley Street, likely to increase Seddon’s population by close to 20 per cent, includes retail tenancies and a 1700-square-metre open space on the south-western corner.
The developers bought the site in 2015 for a suburb record of $20.9 million. Plans lodged last year attracted about 80 objections from nearby residents and were opposed by Maribyrnong council on the grounds of the scale and mass of the proposed buildings and their interface with surrounding residential areas.
Residents raised concerns the project was an over-development of the site that would increase traffic, overshadow neighbours, diminish privacy and reduce local amenity.

But VCAT presiding member Michael Deidun and member Ann Keddie last week dismissed their concerns, directing the granting of a planning permit.
They found the council’s six-storey preferred height limit was a “discretionary control” that can be exceeded according to the merits of an individual proposal.
The pair’s ruling stated that the 11-storey building on the corner of Albert and Buckley streets formed part of “a high quality architectural and urban design response” to the site. “The buildings display a high level of articulation through a range of high quality building materials, interesting and varied façade treatments, and a good level of activation of the street frontages at the lower levels.”
The members also found the project created an acceptable transition in scale from the larger buildings to the adjacent low scale residential area.
“We also consider that the extent of public open space proposed on the review site provides a context which supports the achievement of greater building heights elsewhere on the site,” they stated.
“We consider that the location and setting of this public open space will likely create a significant public benefit for the surrounding neighbourhood.”









