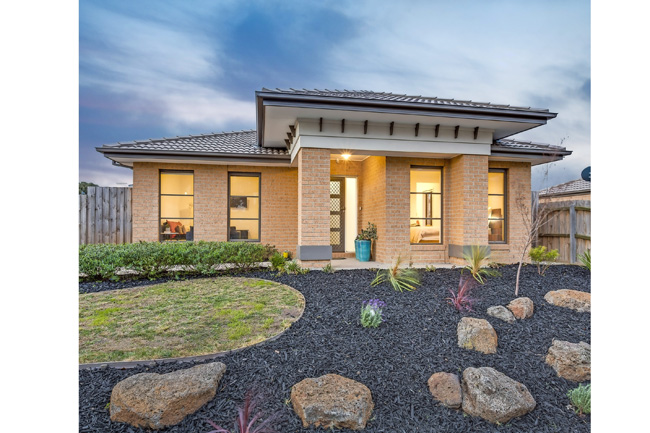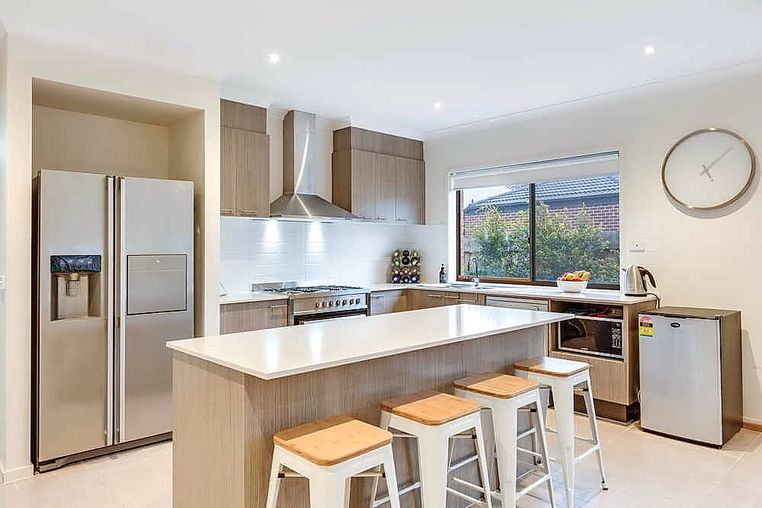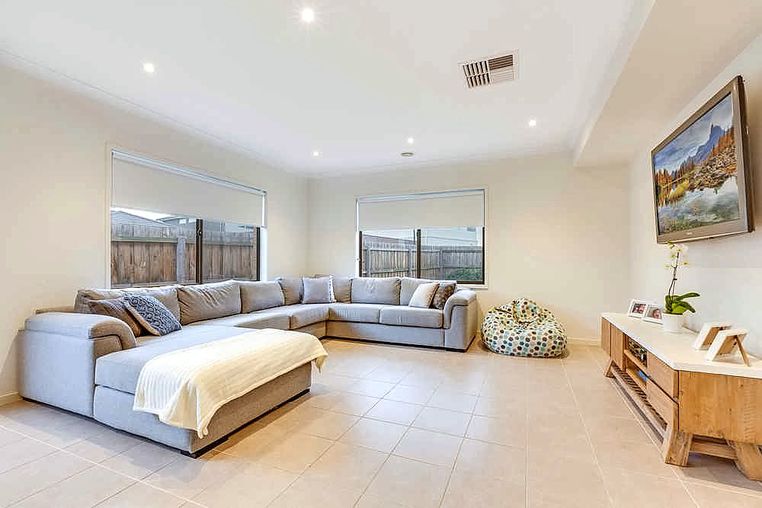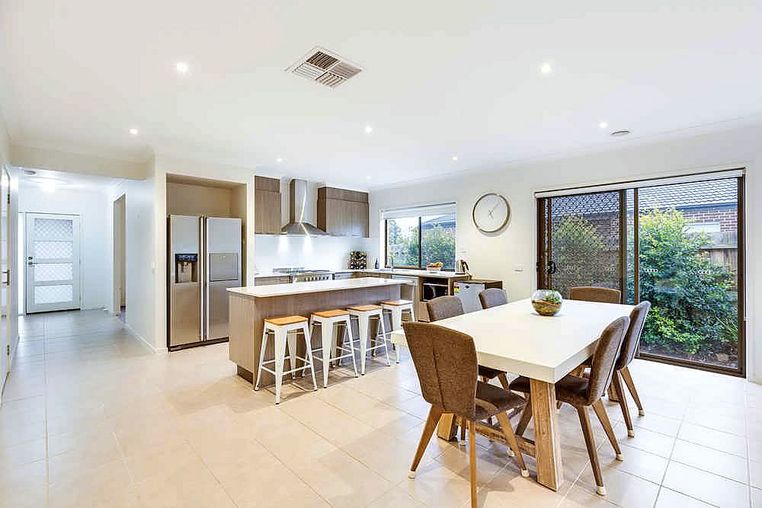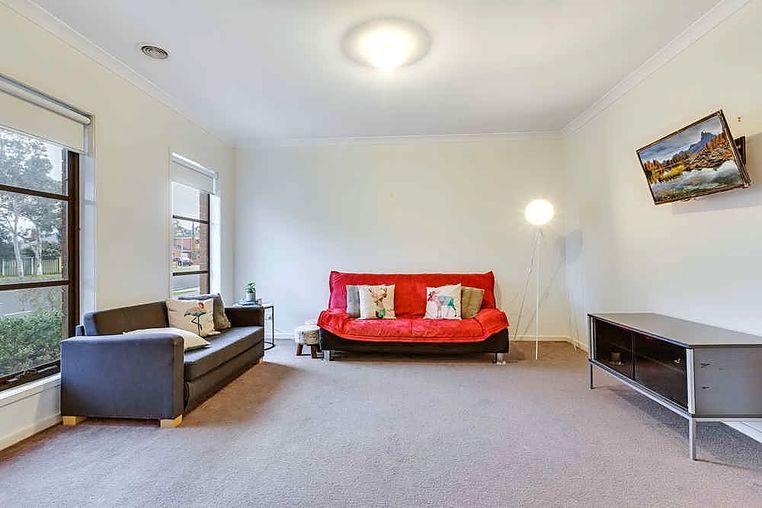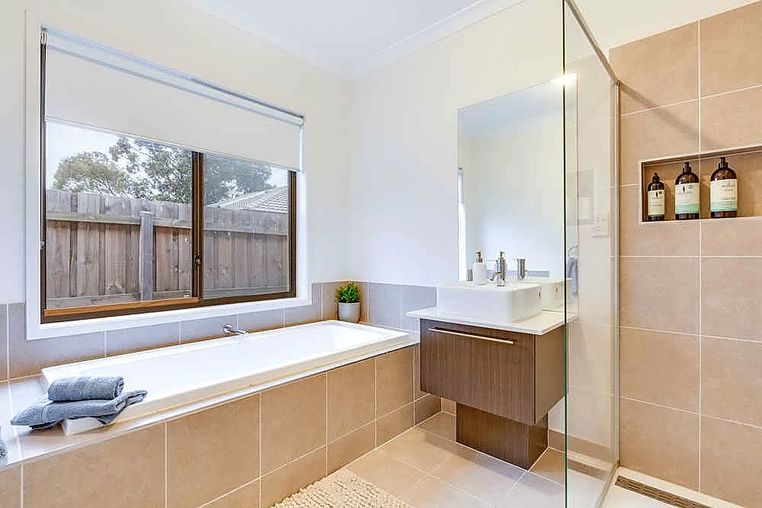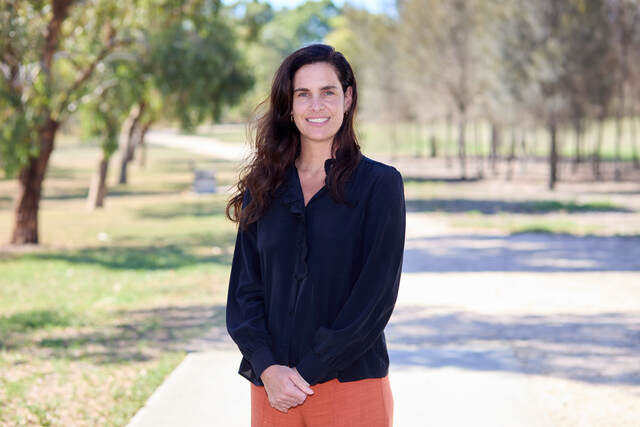Around the corner from a shopping centre and close to schools and the freeway, here is the family property you’ve been looking for.
First impressions are great, with a classic facade sure to stand the test of time. With a shared side drive leading to a remote-controlled double garage, the house’s design takes advantage of every square metre of the block to maximise living space.
2F Apollo Road, Taylors Lakes, 3038
- Barry Plant Taylors Lakes: 9390 8333
- Price: $560,000 – $610,000
- Auction: September 15 at 11am
- Find out more about this property on domain.com.au
A central courtyard offers a good-sized outdoor space, ready for the new owner to personalise.
Floor tiling to the hall and open-plan kitchen, meals and lounge area opens up the space.
In the kitchen there are stone benches, a 900mm freestanding stainless-steel oven with a five-burner gas cooktop and great storage. A central set of sliding doors off the meals area opens to the larger-than expected courtyard where there is more than enough for an outdoor dining setting as well as a garden area and play equipment.
There is a second carpeted lounge area at the front of the house which offers flexibility.
All four carpeted bedrooms are large, three have built-in robes, the main bedroom with a large, on-trend en suite and a walk-in robe.
The house offers all the creature comforts you’re looking for such as ducted heating, split-systems, quality carpeting and a stylish fit-out.
Walk to the shops or the gym and enjoy being in such a central location.
Properties like this at this price-point don’t come around often so add this one to your inspection list.





