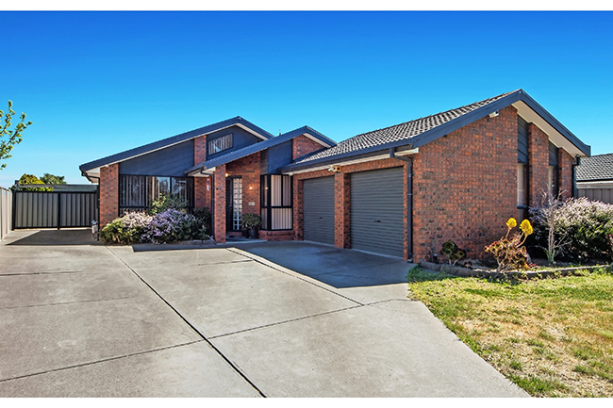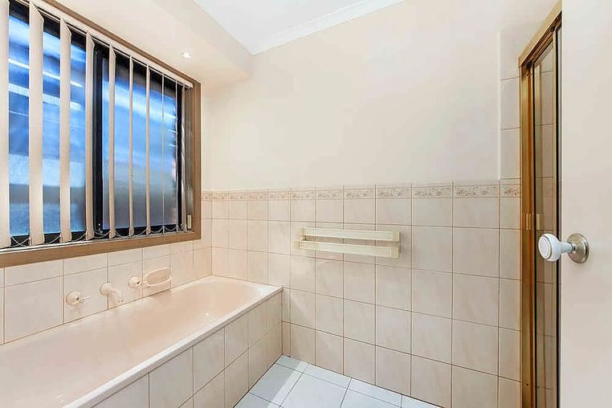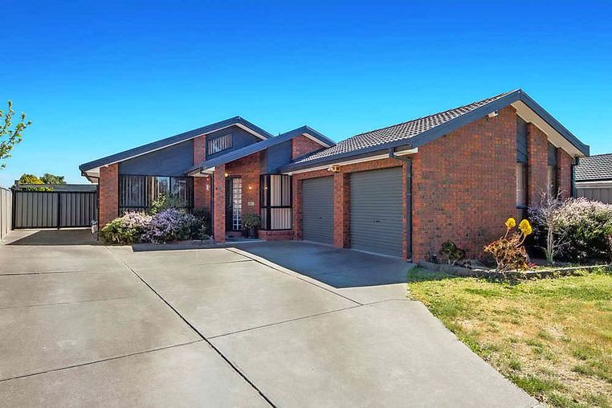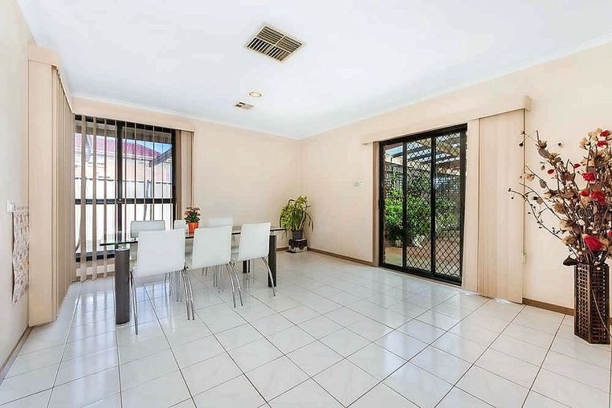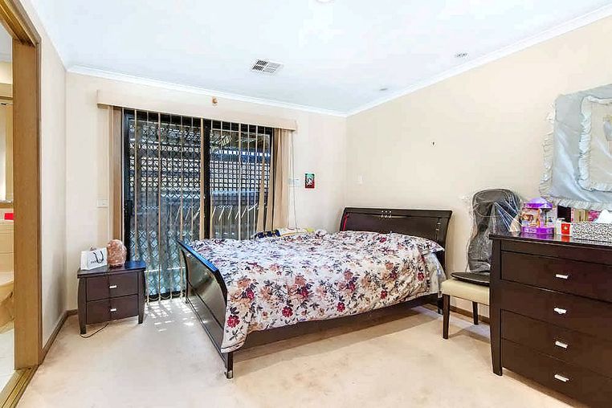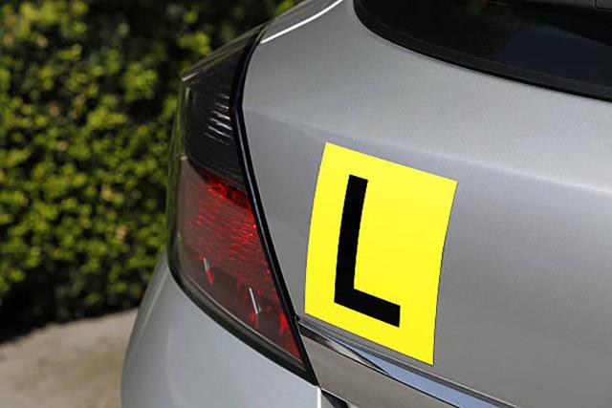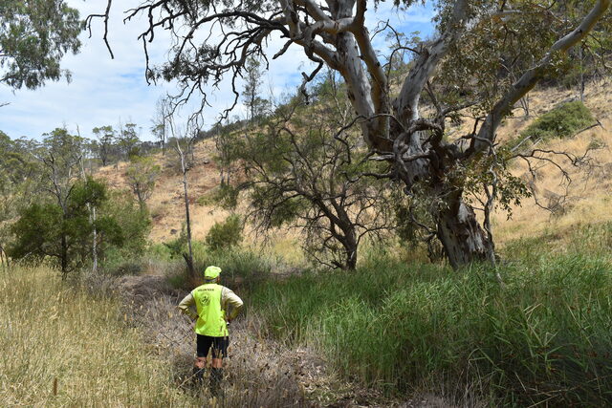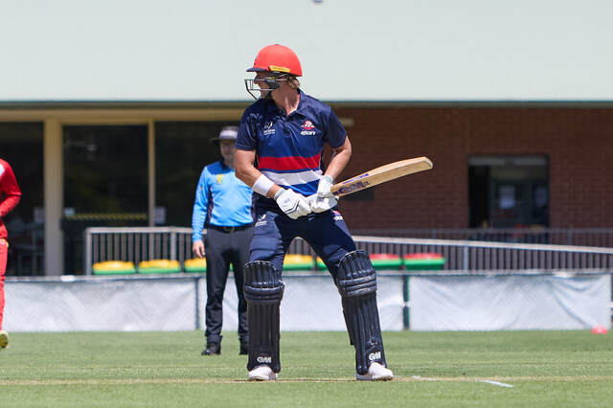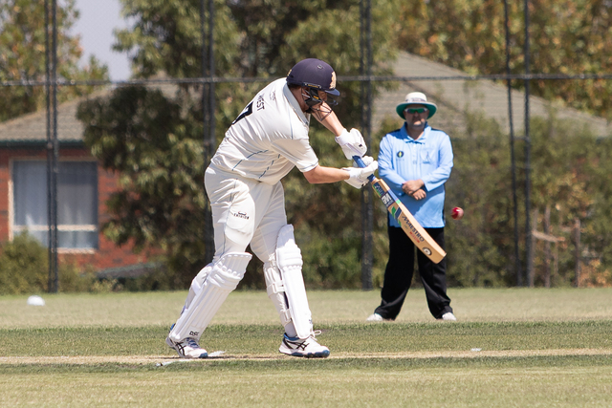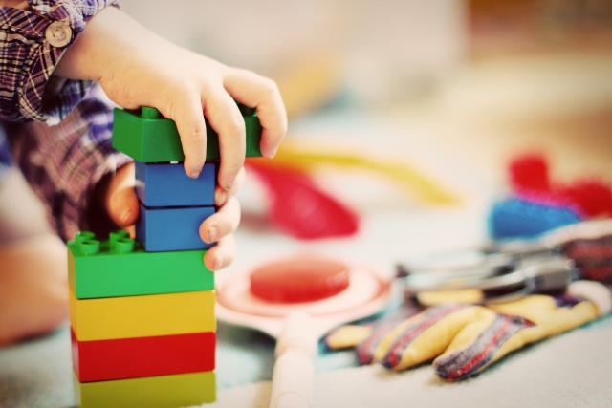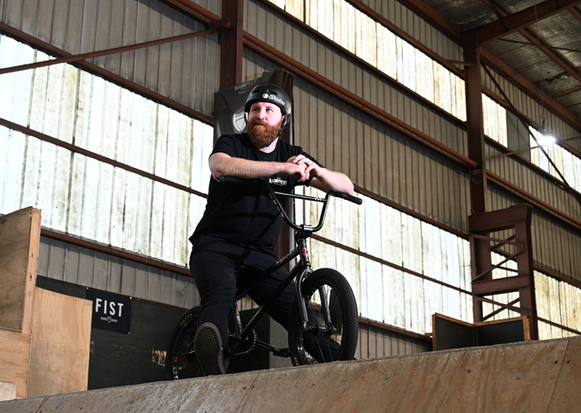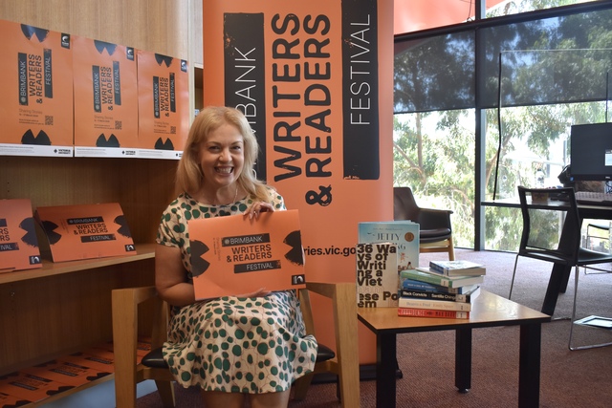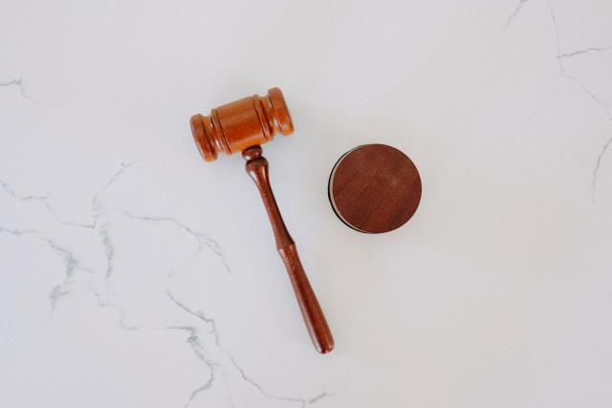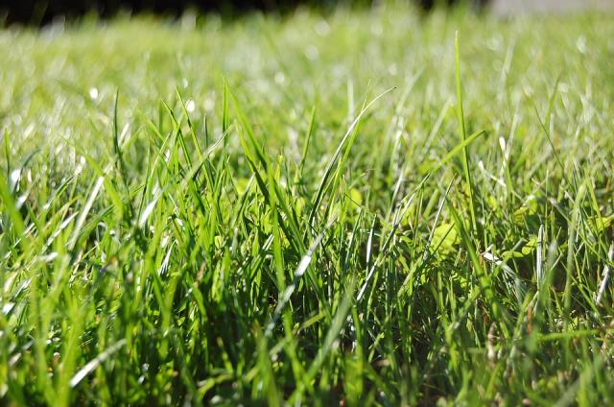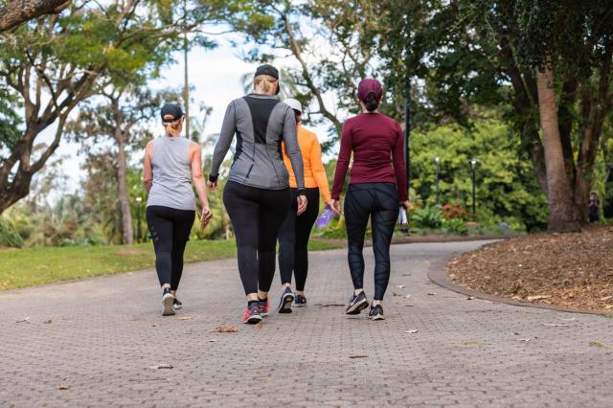On 870 square metres, this three-bedroom residence is across the road from a reserve, a five-minute drive to St Albans railway station and is within easy access to schools, medical centres and shops.
21 Wahgunyah Drive, St Albans 3021
- Ray White St Albans: 9366 1144
- Price: Contact agent
- Private sale
- Find out more about this property on domain.com.au
A low-maintenance frontage and Colorbond fences frame the tidy façade.
Just inside the entrance hall, a three-light pendant presents a warm welcome to the open-plan layout.
Cathedral ceilings in the step-down lounge and plenty of windows incorporating a variety of designs, including glass bricks, give a feeling of space while reflecting plenty of light.
A palette of sandy coloured walls, floors and vertical blinds at the windows carry this friendly ambience throughout the house.
On the opposite side of the entry, a dining room is also overhung by a stylish light pendant, while a tiled corridor leads to a kitchen and meals area situated in a second living zone.
Laminex cabinets and a breakfast peninsular have plenty of storage and abundant space for food preparation.
A sliding door near the meals area leads to a paved and covered pergola where a built-in barbecue makes entertaining year-round an easy affair and lattice surroundings provide a good measure of privacy.
The backyard is a vast expanse of lawn with room for keen gardeners to practise their skills and children to play.
Back inside, the main bedroom looks out to the front and there is a walk-in robe and en suite. Built-in robes and soft carpeting are also featured in the other bedrooms, and there is a large bathroom finished in cream tiles and cabinets and featuring a recessed shower cubicle with brass-look edging on the doors.
The dwelling also has a large paved driveway leading to a double garage, vertical blinds with matching pelmets over the windows, gas ducted heating and evaporative cooling, while security screens cover the doors and CCTV cameras provide peace of mind.




