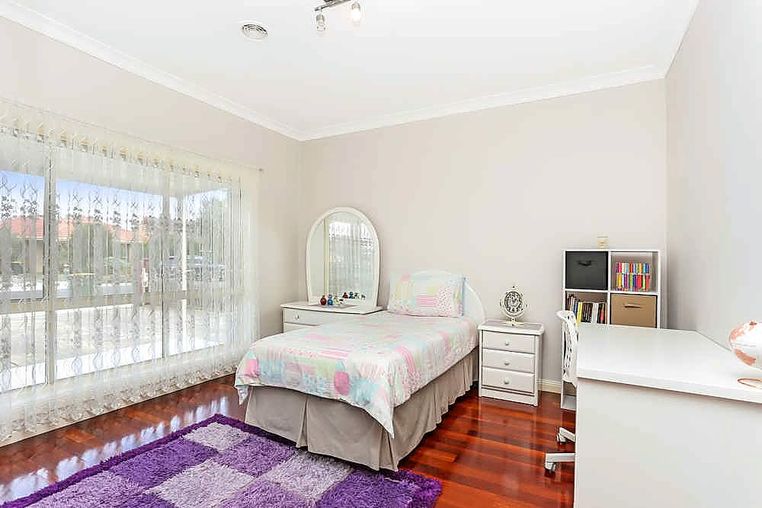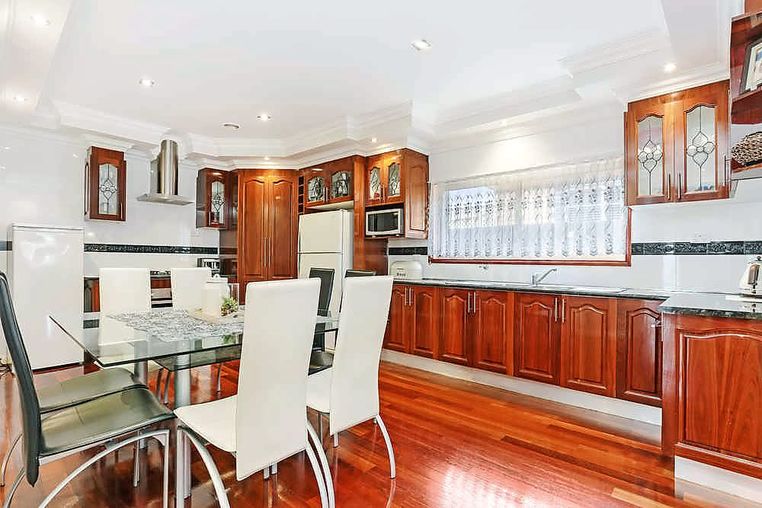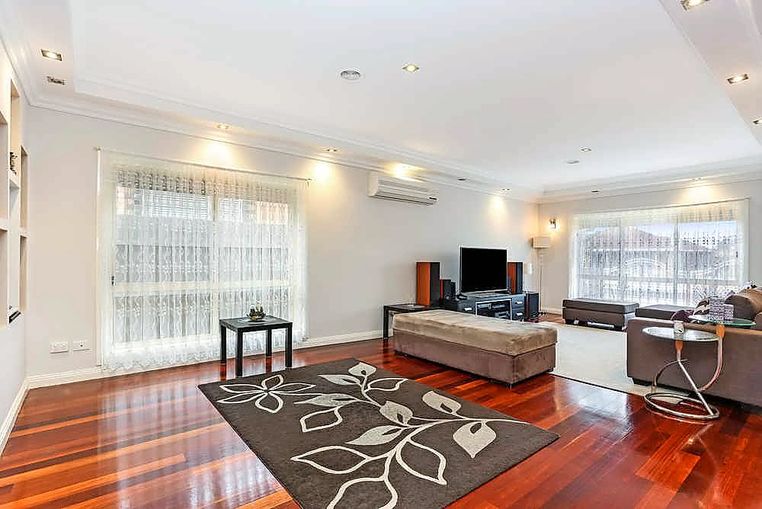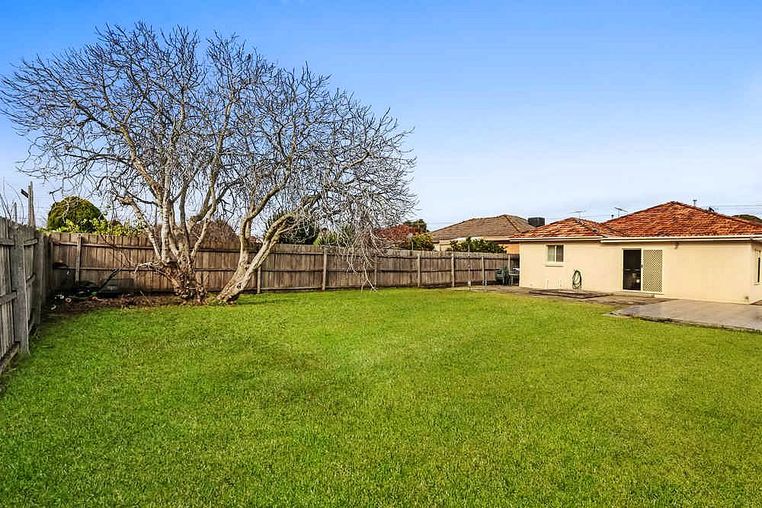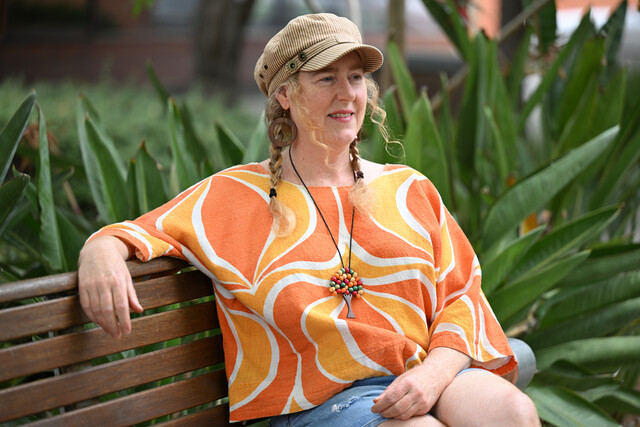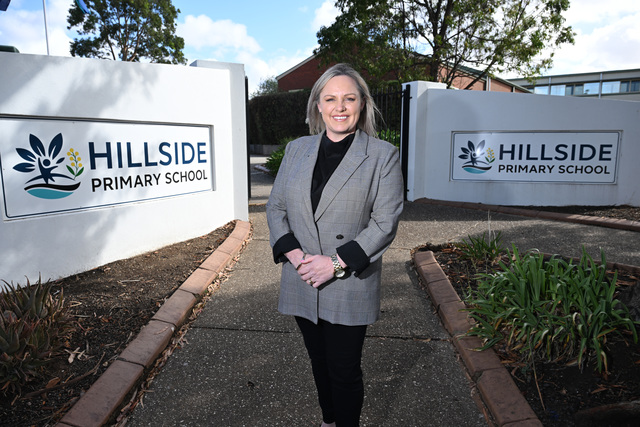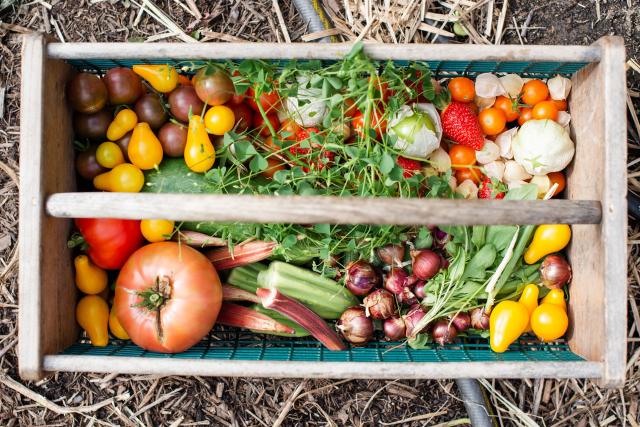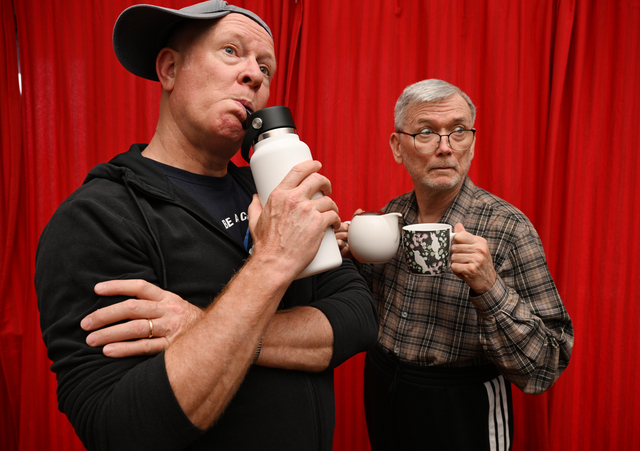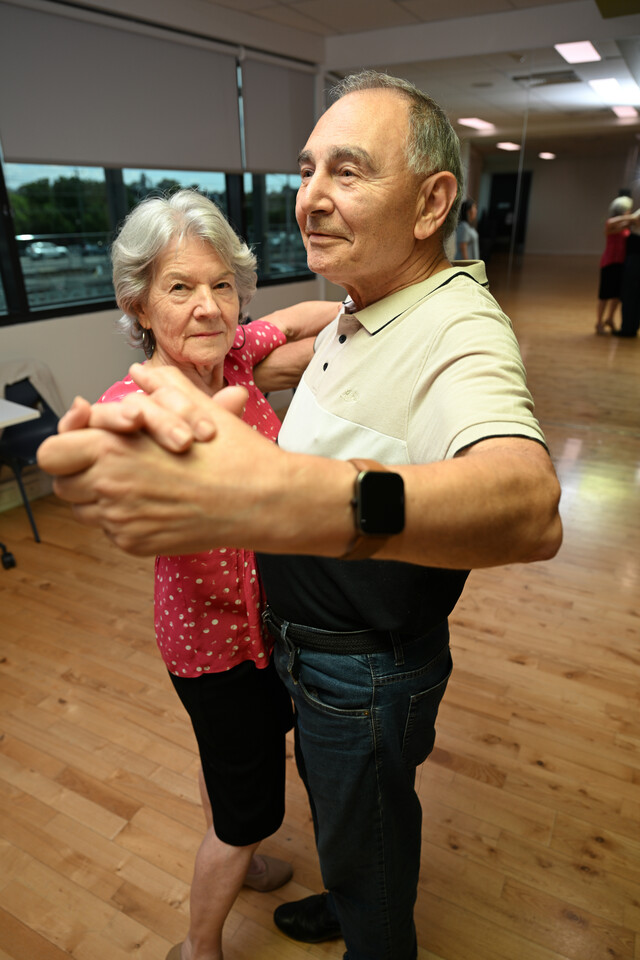Renovated to create a timeless feel, the beautiful interiors of number 24 are a hidden gem set in an unassuming facade.
A wide formal entry sets the standard.
The look is accentuated by hardwood flooring, including impressive parquetry in the foyer.
Downlit bulkheads in the hall and sitting room look stately.
The kitchen and meals area is generous and welcoming. Plenty of hardwood gloss cabinetry sets the mood and bulkheads, ornate cornicing and glossy floorboards continue the quality feel. The 900mm stainless-steel oven would make entertaining a breeze. A gas cooktop is another great inclusion.
The everyday meals area in the kitchen area makes for lovely mornings before the school or work rush.
Part of the extension includes a rumpus room at the rear of the property with views of the large backyard. It is tiled and has a split-system installed.
Opposite is a huge laundry-cum-second bathroom – an excellent addition.
There are three bedrooms in all, all with hardwood floors and built-in robes.
The main bedroom has an en suite –
with a luxurious spa shower – and walk-in robe, offering the astute buyer all the
family spaces that make home life comfortable.
This house has a great sense of light thanks to large windows in the living areas and bedrooms.
A concreted side drive extends to the rear of the property and a gate secures the rear yard, ideal for those with pets. The backyard is ready for the new buyer to stamp their own style. Set in an area close to schools and shopping, this house is turnkey ready.
Samantha Freestone

