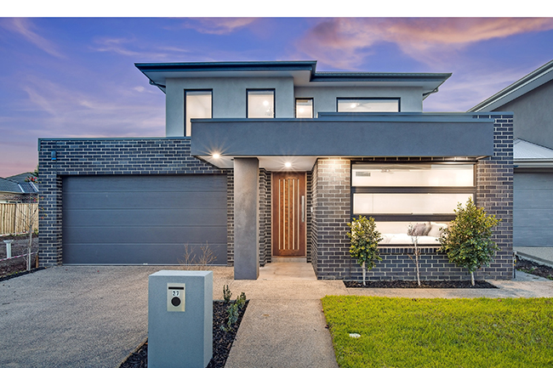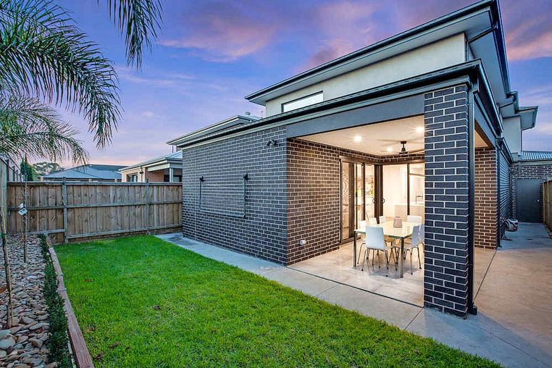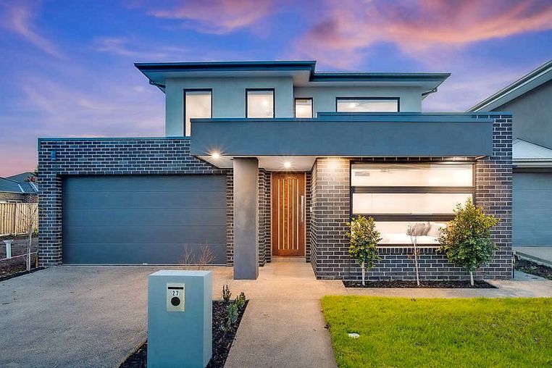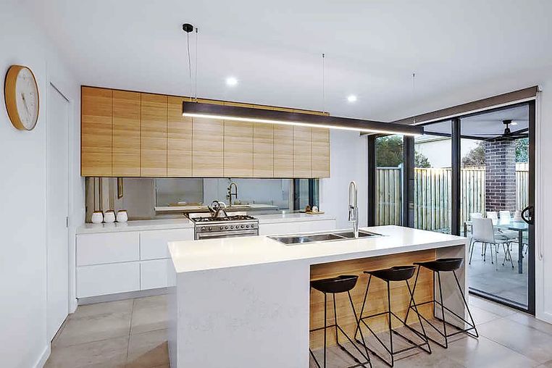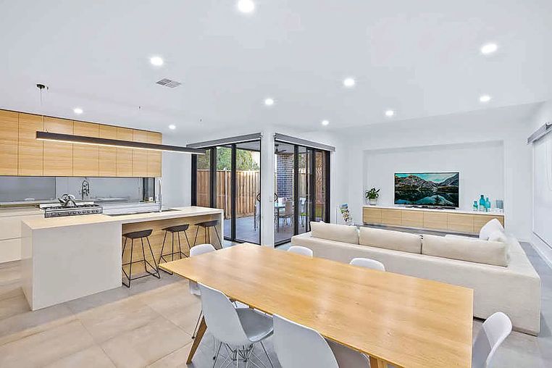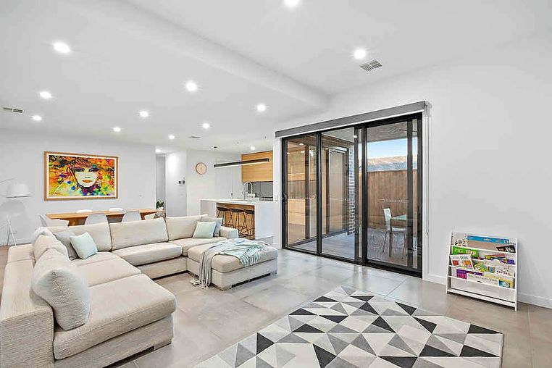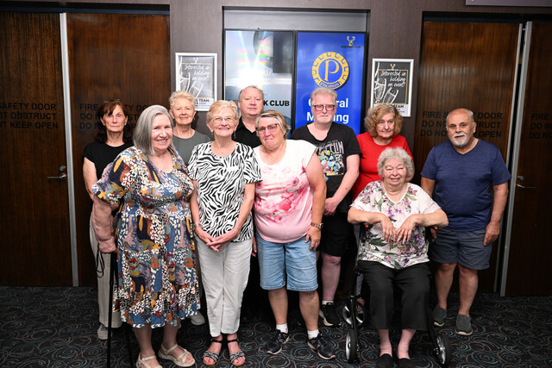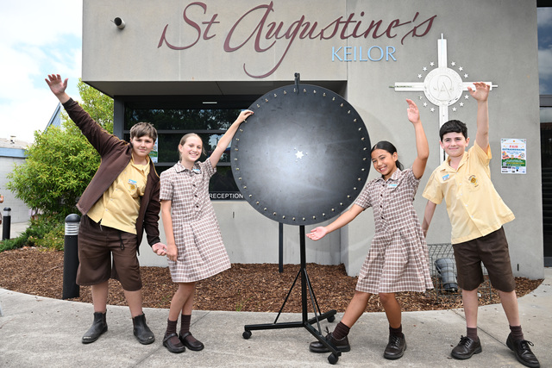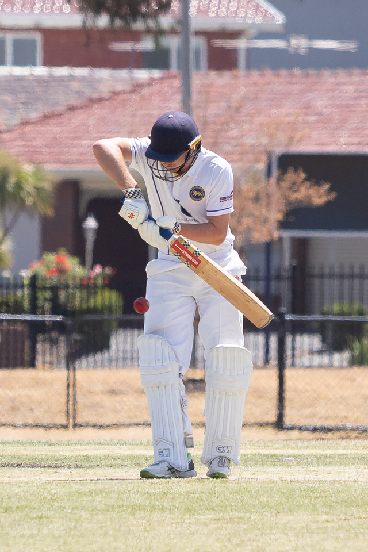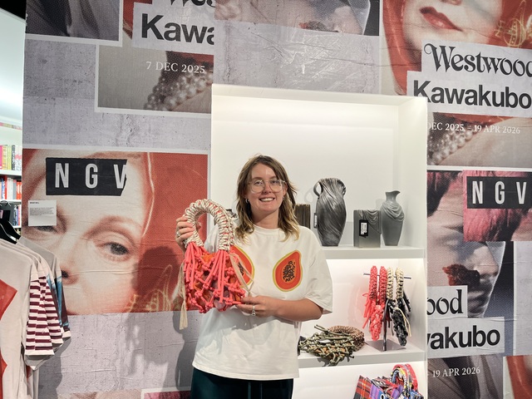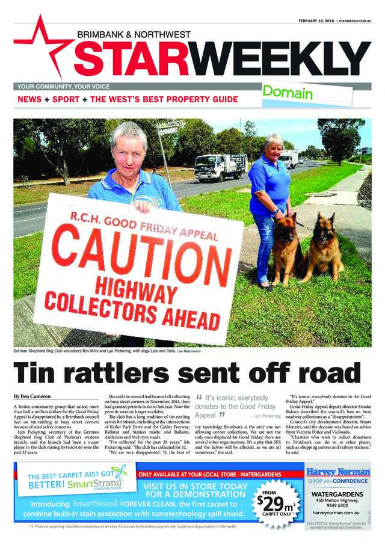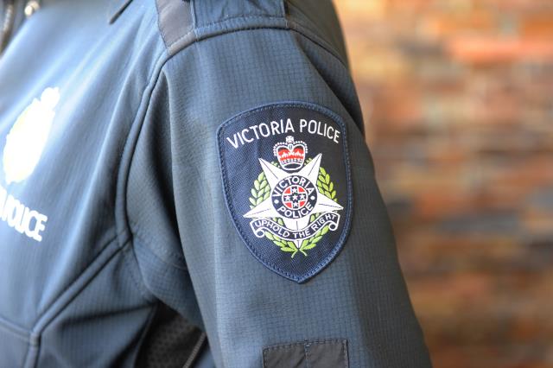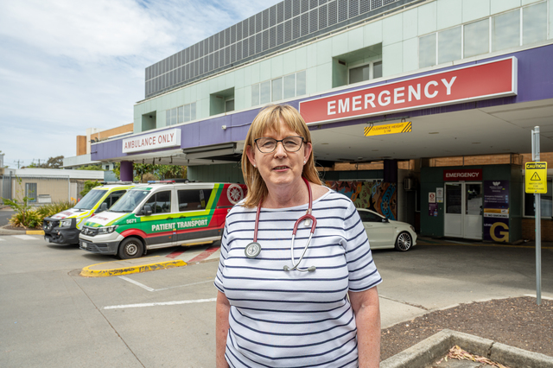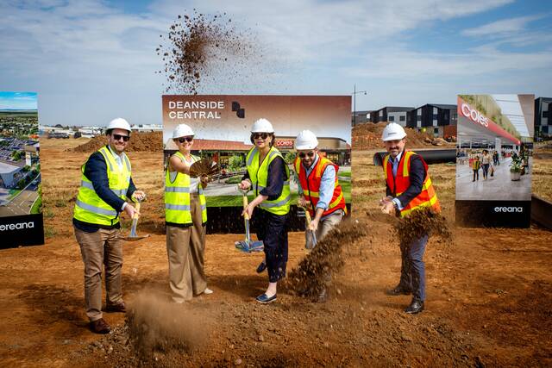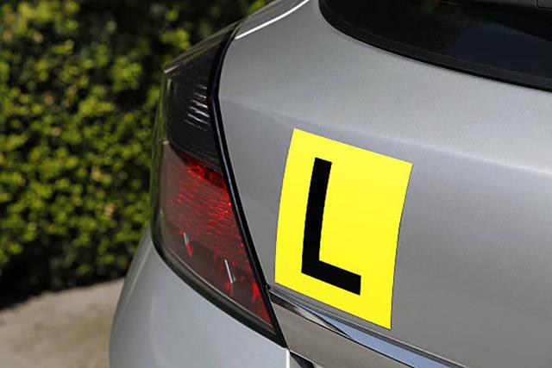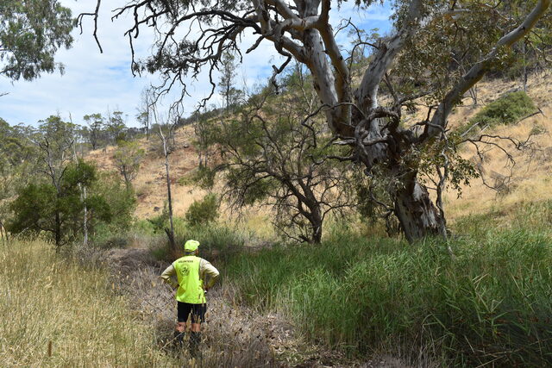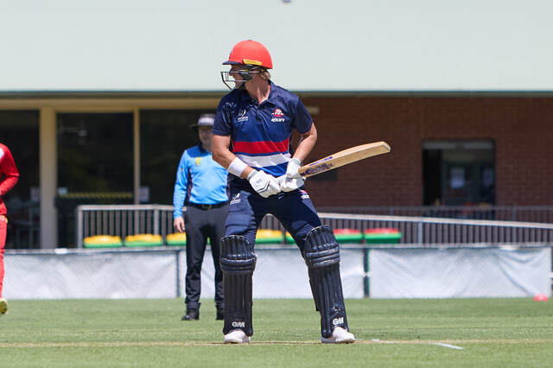This two-year-old residence, with sophisticated interior spaces, is a cracker for families who value low-upkeep and a handy locale. It’s a three-minute drive from Sydenham-Hillside Primary School and a shopping precinct anchored by FoodWorks.
The palette of soft-greys and crisp-white, with black-framed windows and accents, includes the warm contrast of stylish timber on all cabinetry.
27 Canopy Crescent, Hillside, 3037
- Barry Plant Taylors Lakes: 9390 8333
- Price: $650,000 – $690,000
- Auction: August 3 at 11am
- Find out more about this property on domain.com.au
Streamlined roller blinds are on windows, and downlit bulkheads add interest to high ceilings.
Three of the four bedrooms are up top, along with a spacious living room with a stone-topped lowboy, a longer version of which is in the living domain downstairs. Two of the bedrooms have walk-in robes, the other a built-in. They share a stylish dual-basin bathroom, fully tiled in soft-grey, and there’s a separate walk-in closet.
The large main bedroom, first stop off the entry hall, has walk-through robes and an en suite matching the larger in palette.
The laundry and powder room are farther along the hallway, before the light-filled kitchen and family-dining areas emerge.
A white waterfall stone island brekkie bench – beneath a black designer pendant – is the gathering point in the sleek kitchen, where seamless soft-close cabinetry in a white/timber combo, plus a walk-in pantry, deliver plenty of storage.
Ducted heating and refrigerated cooling, a remote alarm system and video intercom are included.
Two large sliding doors open to an alfresco area. It looks out to a thriving wedge of lawn that’s edged with riverstone garden beds planted with tropical greenery.
The property also has a remote-controlled double garage, with internal access.





