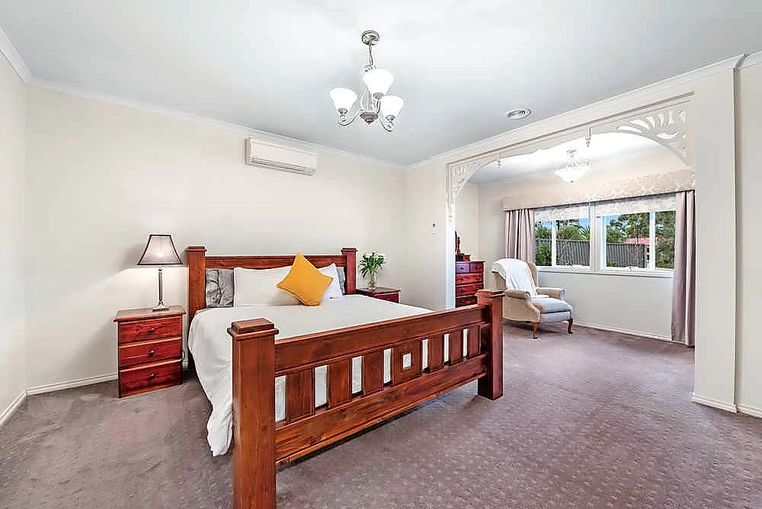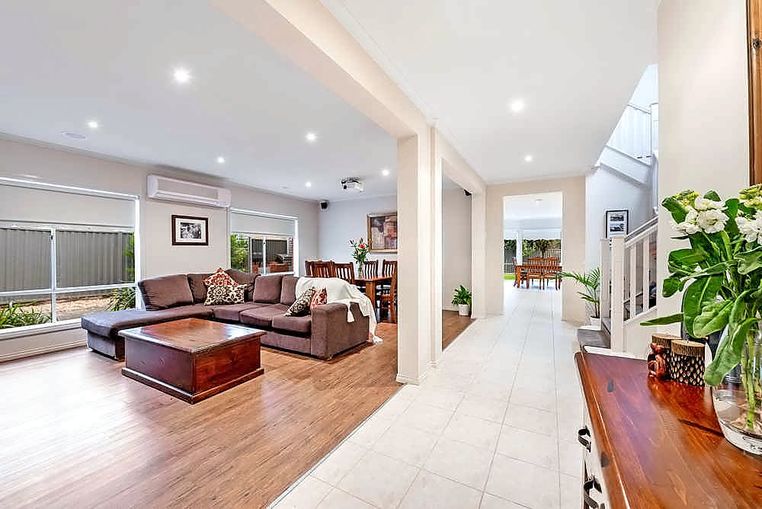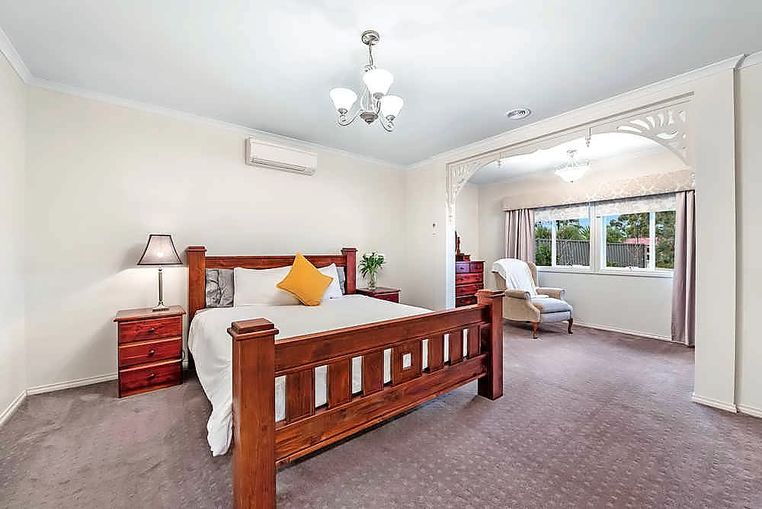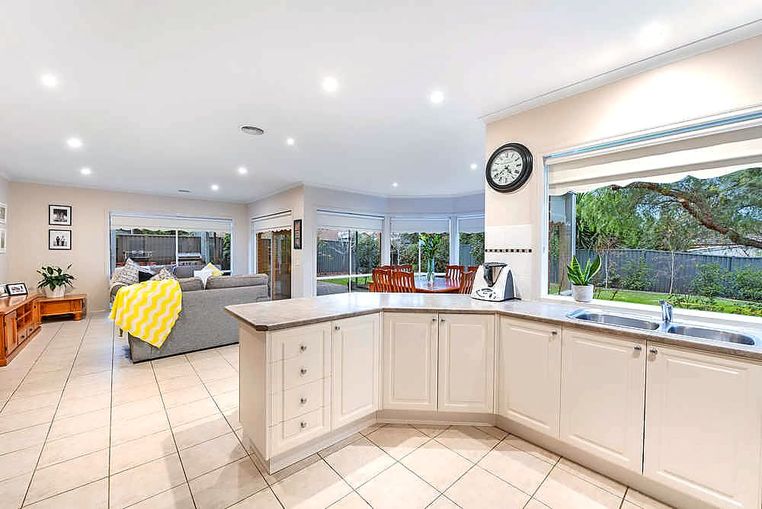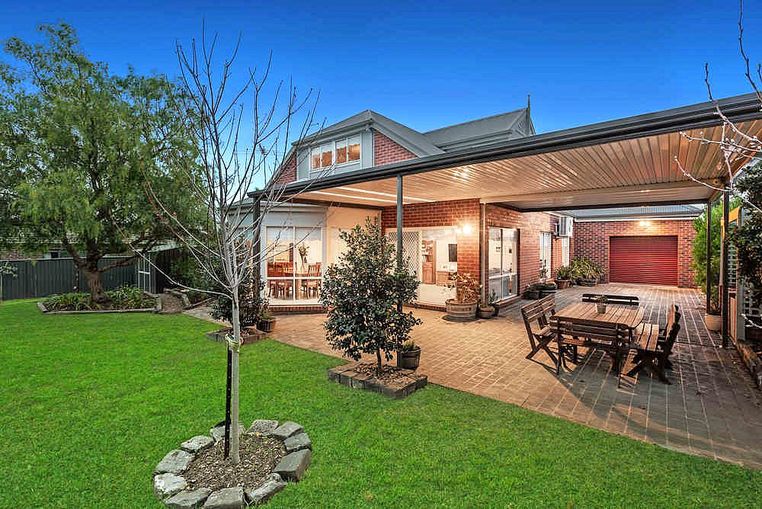A well done fusion of country modern meets neo-federation, this handsome house – with all the room you could wish for – is set opposite parkland and on a desirable 768 square metres.
From entry, a tiled walkway runs from one end of the house to the other, highlighting the generous dimensions.
A separate living room, currently used as both lounge and dining area, has floating floorboards. A split-system here keeps things comfortable year-round.
The back of the house opens up to the large open-plan tiled kitchen, meals and another lounge area which features federation-style light fittings.
A large bay window makes the dining nook stand out. The kitchen has white cabinetry, stainless-steel appliances and loads of storage space.
There are four bedrooms; all are carpeted and have built-in robes. The main bedroom is downstairs and has a retreat space as well as a private study, a walk-in robe and generous en suite.
Upstairs is a fantastic retreat space for the kids.
Outside are a paved area and large Stratco pergola with twin bricked barbecues. This substantial entertaining space overlooks established grounds that include a flourishing vegetable garden and a big lawn. A large tool shed is part of the package.
Enjoy living across the street from a fantastic park and a quick drive from schools, shopping and transport.
The double garage has over-height ceilings so you can comfortably park a caravan or boat within. Drive-through access is a bonus.
Other features include security cameras, gas ducted heating, split-systems throughout, loads of attic storage and a 3000-litre water tank.
This beautifully turned-out Caroline Springs gem is within walking distance of schools and an easy drive to Melton Highway, Calder Freeway and Watergardens Town Centre.
Sam Freestone


