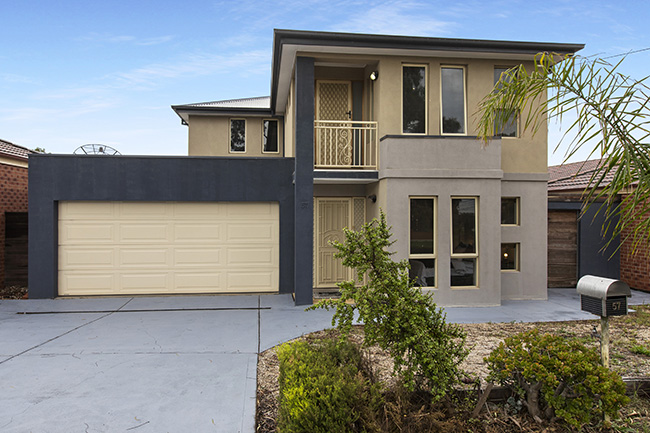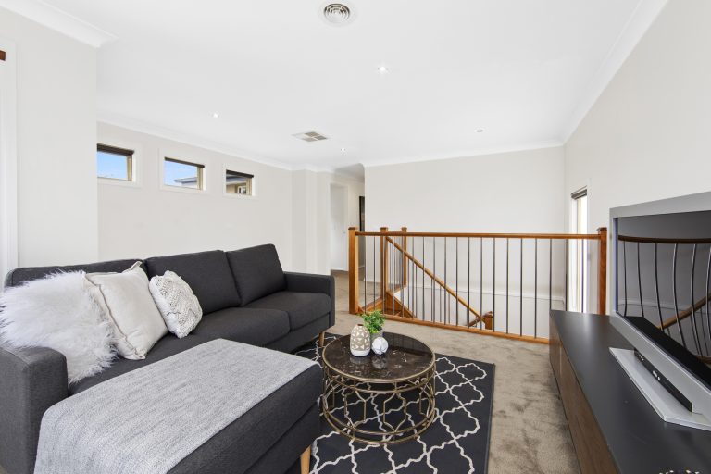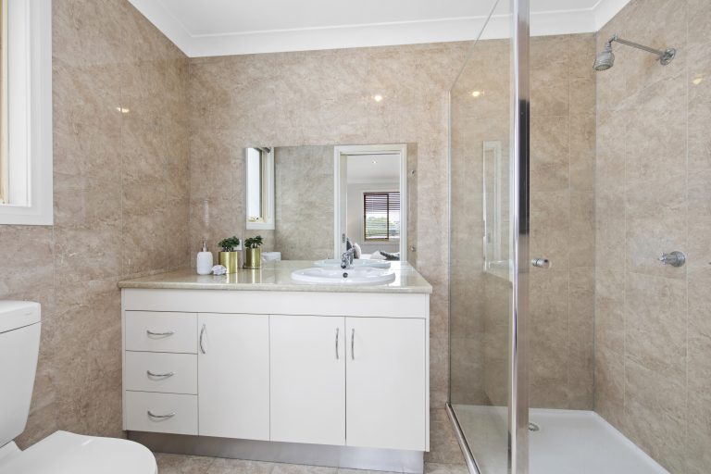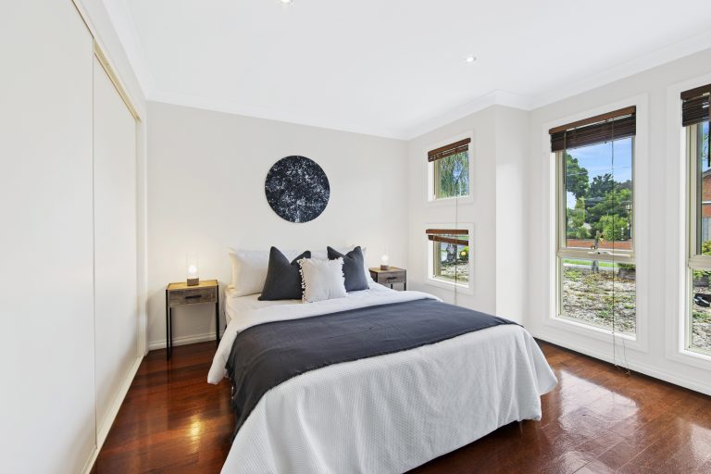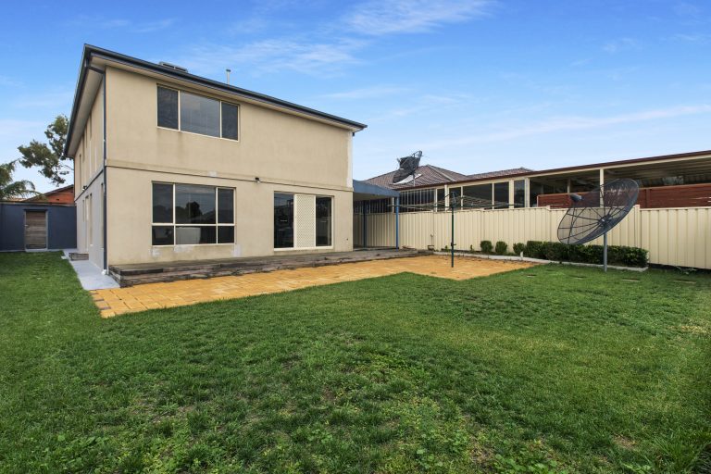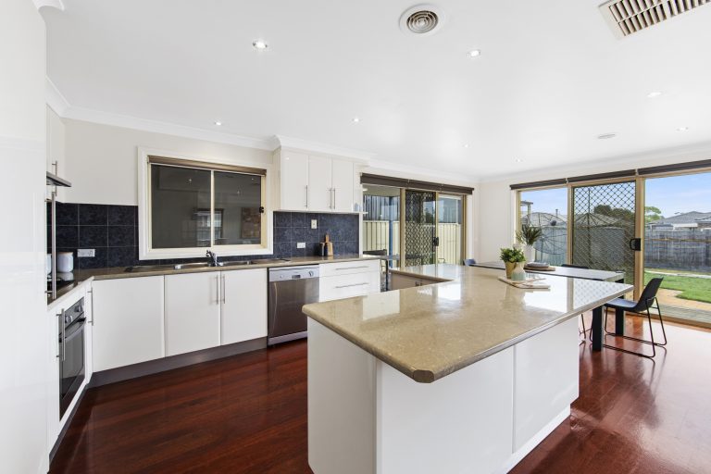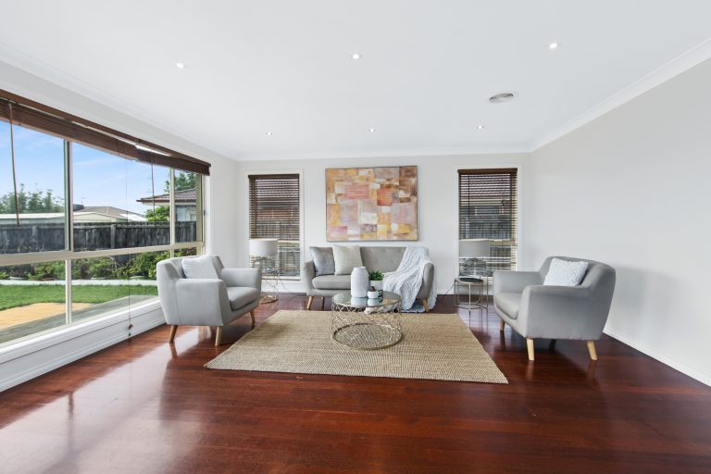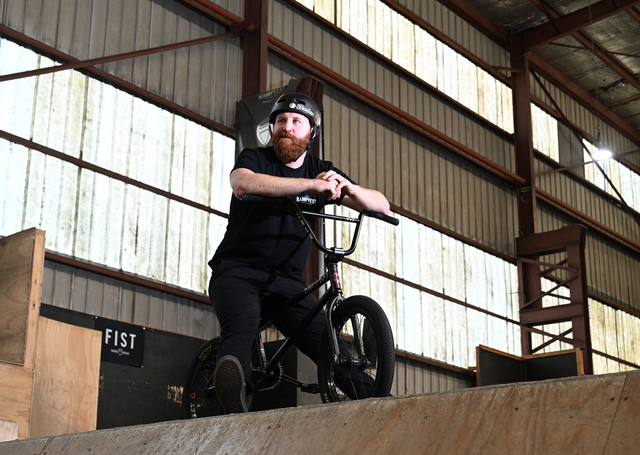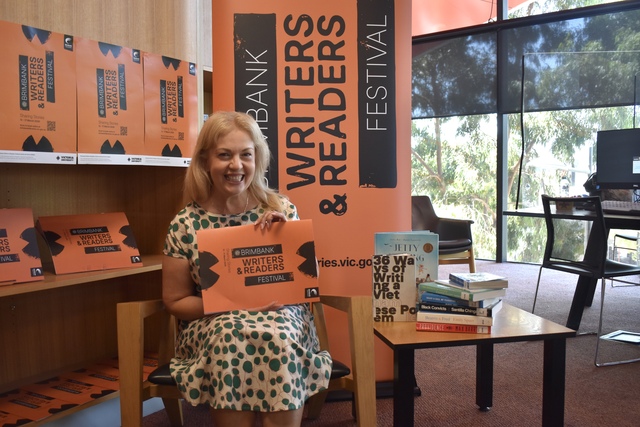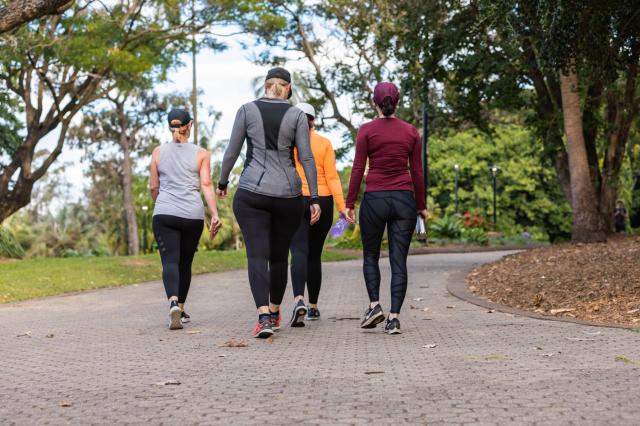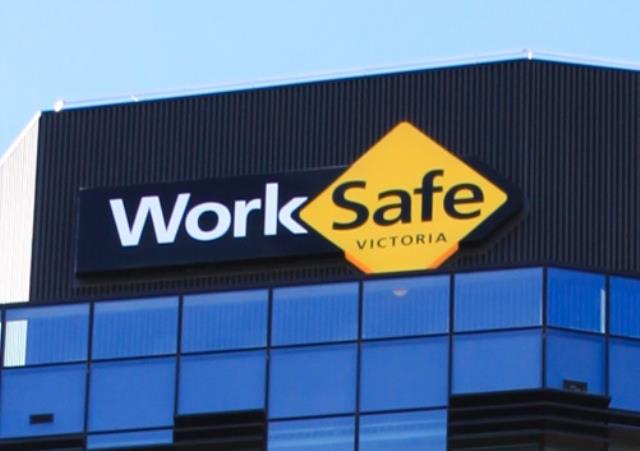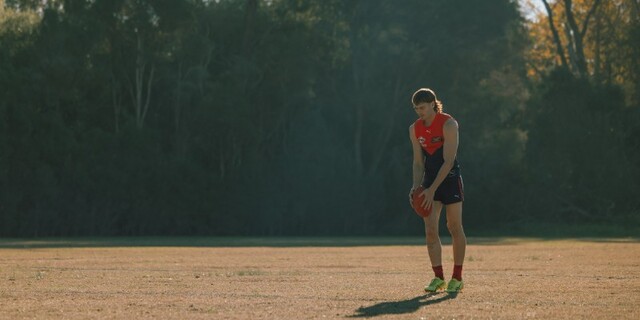Tucked between Jones Creek and Mckechnie Reserve, this beautifully presented family residence is in a prime spot for convenience: 10-minute walks from the train station and Alfrieda Street foodie hotspot, a three-minute zip in the car from Woolworths, and no more than five from three well-regarded schools, plus Western Ring Road entry.
The house, with its streamlined façade, has entry to a hallway laid with the same rich floorboards that run throughout the ground floor – including the first of four fitted bedrooms preceding the timber stairs.
57 Andrea Street, St Albans, 3021
- Ray White St Albans: 9366 1144
- Price: Contact agent
- Auction: March 28 at 11am
On the other side of the stairs, just before the living domain emerges, there’s a powder room next door to the laundry with closet.
Light from the north and west streams through the living hub’s large windows, which are dressed in timber blinds; mid-grey roller blinds are on others. The soft-neutral wall paint appearing all through also bounces around the light.
The large kitchen has an ageless look, with the abundant white cabinetry a nice contrast with the floorboards. Bench space (including a return island) is generous, the splashbacks are tiled, and stainless-steel dishwasher, gas cooktop and underbench oven are on board as well.
Three fitted bedrooms and a fully tiled bathroom (toilet is separate) range around a carpeted living area at the top of the stairs. The main bedroom has a walk-in robe and a fully tiled en suite.
A north-facing deck is out back, while a covered alfresco area with kitchenette is on the western side. Each is accessible from the living area, while spacious side and back lawns provide oodles of space for kids and pets.
The remote-controlled double garage has internal access via the entry hall, and the block is about 505 square metres.







