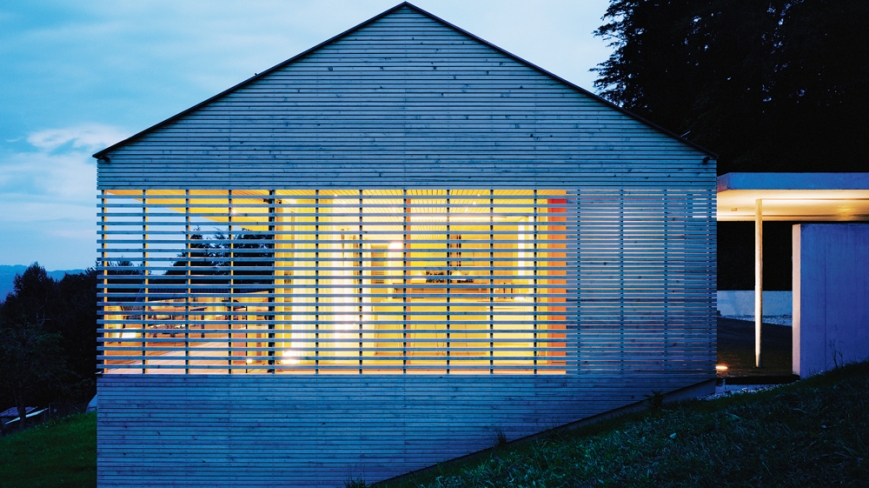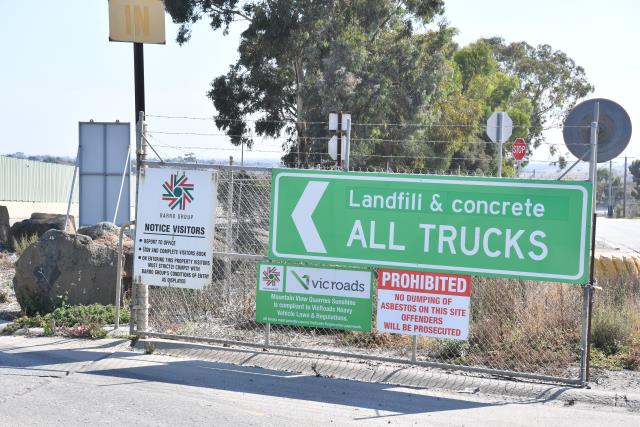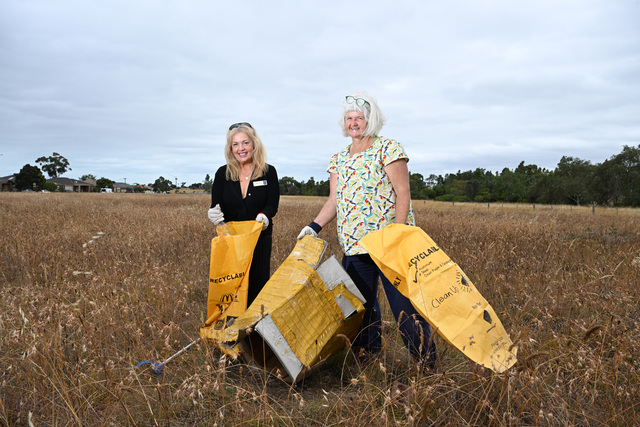At first glance, the traditional European mountain chalet might appear to have little in common with the lifestyles and domestic needs of 21st-century Melburnians.
Made of logs and with sloping rooflines designed to cope with heavy snowfalls, the original alpine chalets were used only during the summer as herdsmen’s huts. Abandoned in winter, these buildings had to be simple in design, practical and resilient.
In their new book, Chalets: Trendsetting Mountain Treasures, architecture writers Michelle Galindo and Sophie Steybe recall the development of the chalet from herdsmen’s hut to alpine institution.
“Jean-Jacques Rousseau used the word ‘chalet’ in the mid-18th century,’’ they write in their preface.
“It was at this time that his theories regarding a simple, sublime life in connection with nature were of particular importance.
“The gentry built romantic huts in landscape gardens, and around the end of the 18th century this building type became typical of wild-romantic, picturesque mountain architecture.’’
Chalet architecture found a new fan base during the mid-19th century when alpine travel became the rage, particularly among English walking groups.
“The bourgeoisie built themselves villas in chalet style,” wite Galindo and Steybe. “These had little in common with herdsmen’s huts, only the building outline, with a shallow sloping roof and large roof overhangs, and the materials used, remained true to the original form.”
Chalets presents some of the world’s most stylish mountain residences. Each project reflects either a remodelled old chalet, or a new development built to reflect the chalet style and honour its design attributes.
With 500 colour images, floor plans and brief introductions of around 200 words, readers are introduced to an unfamiliar, yet highly appealing, architectural genre. Having devoured this book, I can see many links between good chalet architecture and the things we value in our own Australian domestic spaces.
Natural light and big windows that bring the outdoors inside; balconies and terraces that catch the sun; extensive use of natural materials such as stone and timber; fittings and furnishings that create intimate and cosy environments.
Take, for example, the Timotheé Georgis Architects-designed chalet in Switzerland’s Leysin area. This simple timber construction is an example of the kind of dwelling I wish we’d see more frequently in the hillier, less densely populated suburbs of Melbourne’s east and north-east. It is elegant, it feels roomy (despite its small 67-square-metre footprint) and it allows for comfortable living.
Even in a built-up inner suburb such as Richmond or South Melbourne, its design principles could easily be adapted to create a very special domestic environment.
The Norwegian winter cabin created by Oslo design team Christian’s & Hennie is another example of what we might recreate in, say, a South Yarra townhouse, a St Kilda Road apartment, or Fitzroy warehouse conversion.
Large windows allow the light to beam in, while the neutral walls and floors give a spacious feeling to each room.
The quiet backgrounds also allow contemporary furniture pieces, vases, lightshades, candles and the like to become the heroes of each room.
Properties such as the Dornbirn house in Austria, or Casa Prè De Sura in Badia, Italy, could easily fit in to the beach landscapes of the Great Ocean Road, or Blairgowrie back beach.
Braun Publishing has a well-deserved reputation for producing quality themed architecture books.
We congratulate the authors on this carefully curated and well-researched volume.
LITERARY LOWDOWN
Chalets: Trendsetting Mountain Treasures
by Michelle Galindo and Sophie Steybe » $120 (Braun)
Remodelista
By Julie Carlson » $49.95 (Artisan)
Seriously, another blog-becomes-interiors book project?
Don’t yawn. Remodelista is one of the best we’ve seen in recent months and is certainly worth the purchase.
Why? Put together by the team behind remodelista.com, it features some fascinating international renovation projects and reflects a curatorial aesthetic that we reckon Melbourne homeowners will love.
But so many of these kinds of books feature houses and ideas we could never afford.
The Remodelistas aren’t like that. Their mantra is to examine someone’s design secrets and explain how readers can achieve the look. Sticking to a budget, reworking existing furniture and fittings, and keeping any structural changes to a minimum is all part of their plan.
And where are these homes?
Remodelista thinks global, although most are in the US. But you’ll be inspired, we guarantee it.

















