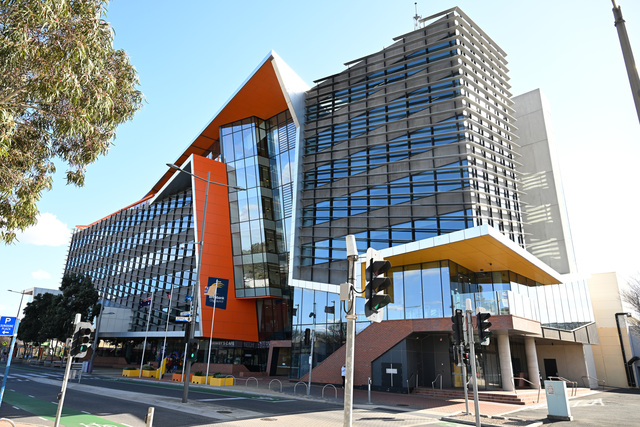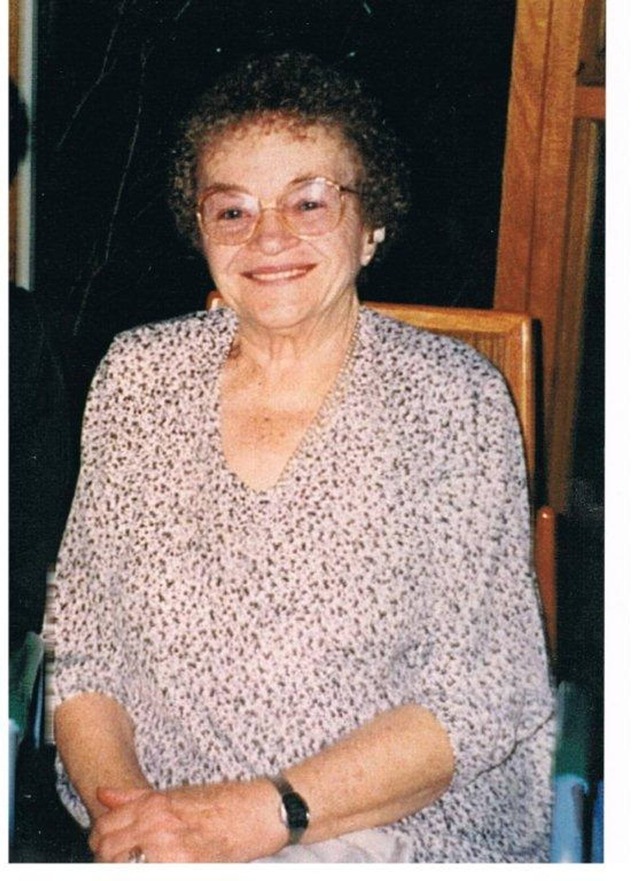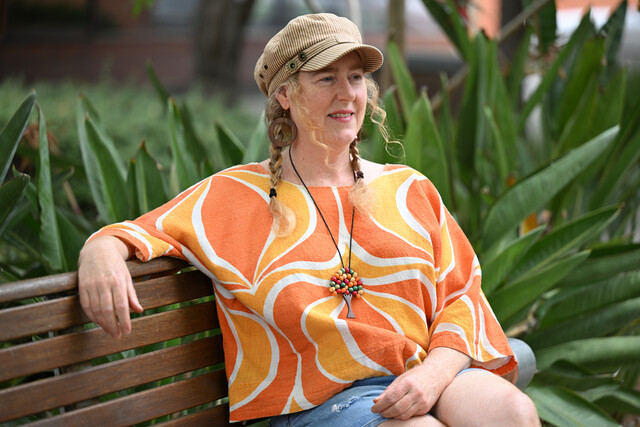With a brick-veneer façade with portico and elegant double doors, this residence is suited to a family who craves space, style and low-maintenance living. The floor plan has two separate open-plan living zones, including a lounge room at the front leading to a bright meals-family area with tiled floors. The kitchen has a grey-and-white colour scheme, stainless-steel appliances, breakfast bar and walk-in pantry. The main bedroom has an en suite and walk-in wardrobe. The other two bedrooms have built-in wardrobes and share a family bathroom finished with modern stone-coloured tiles. In the neat backyard, there’s a paved outdoor entertainment zone and lush lawn. Further features include gas ducted heating, split-system and remote-controlled double garage. This attractive property is within walking distance of Kororoit Creek, Waterfield Park and St Peter Chanel School, with Ginifer train station, primary schools and Sunshine Hospital nearby.
[Updating…]
Digital Editions
-

Watergardens parking woes
Residents have raised concerns about illegal parking and a shortage of carparks at the Watergardens precinct. Brimbank resident Neil Hunichen expressed safety concerns over motorists…















