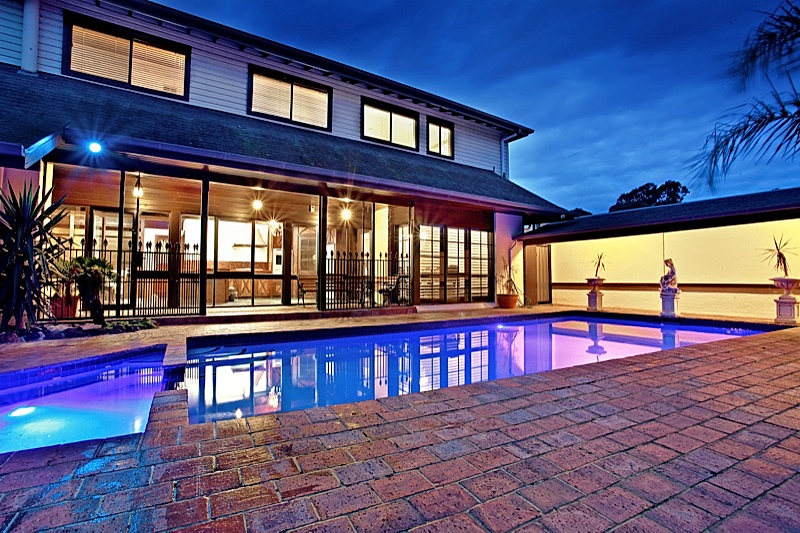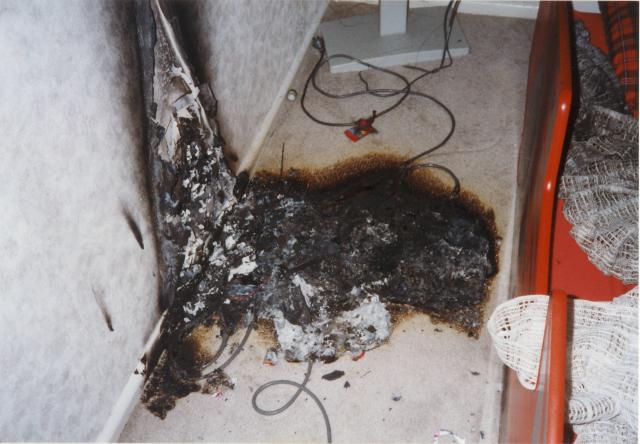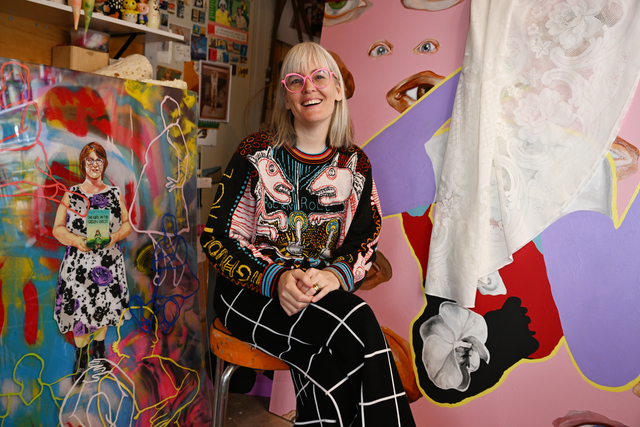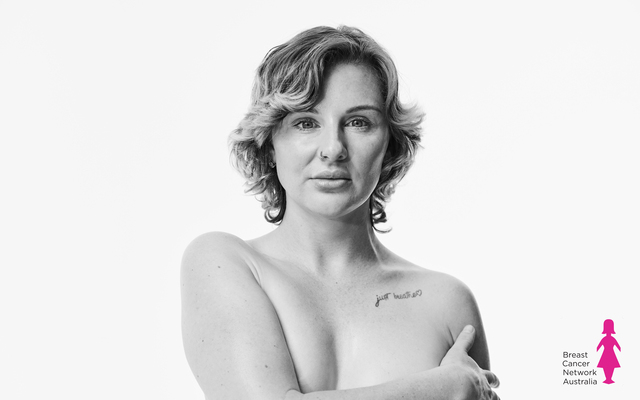A home on the range might be closer than you think with this meticulously built house on about 598 square metres which effortlessly captures the natural beauty of its surrounds.
High on a hill, it harnesses the landscape with the Maribyrnong River as a backdrop. Established palms, a conifer and yucca trees soften the towering facade and offer more privacy from the front. And a quiet and secluded lifestyle can be expected around these parts, with only one neighbour in the distance.
Entry is on the first floor which is entirely dedicated to entertainment and relaxation in multiple spacious living areas – including a stunning step-down lounge room with a Coonara wood heater: hosting family and friends will rarely be a stretch and there’ll probably be room to spare.
Grand crystal-and-brass chandeliers add glamour throughout, while polished timber and exposed brick are design heroes with features such as oregon-lined cathedral ceilings, a spiral timber staircase and a timber/brass bar and cabinetry.
The kitchen has a dishwasher, polished oak benchtops, wall oven, gas cooktop and walk-in pantry. Stone floor tiles here and in the family-meals area tie in with the natural aesthetic of the house.
Watching the sunset at twilight from this room would be breathtaking with panoramic views over Brimbank Park – also the backdrop to the salt-water, gas-heated 8×4-metre pool with separate spa, an outdoor sauna and barbecue area.
The first floor is serviced by a luxuriously large, fully tiled main bathroom with a marble vanity unit and big shower.
Four large upstairs bedrooms each have views across the valley and built-in-wardrobes, including the main which accesses a two-way bathroom.
More creature comforts are ducted heating, split-system and downlights.
A massive garage of 8.5 squares fits up to four cars (or boat and trailer) and comprises two storage rooms.
Esther Lauaki







