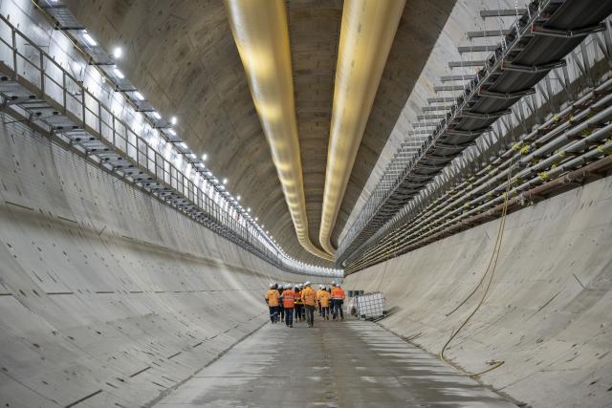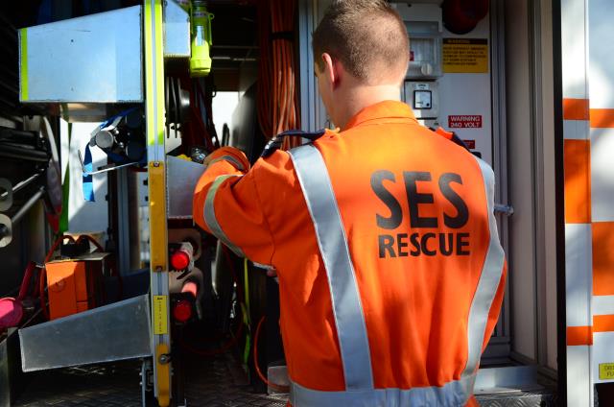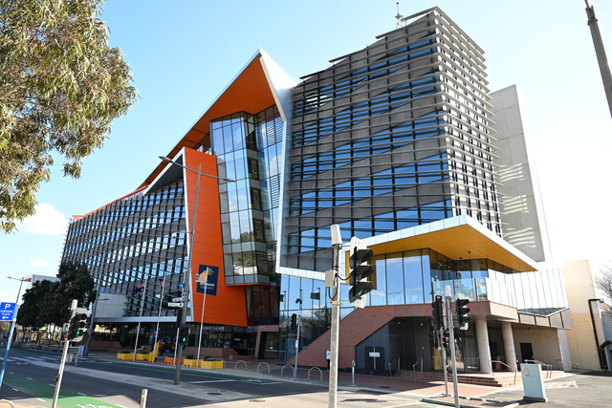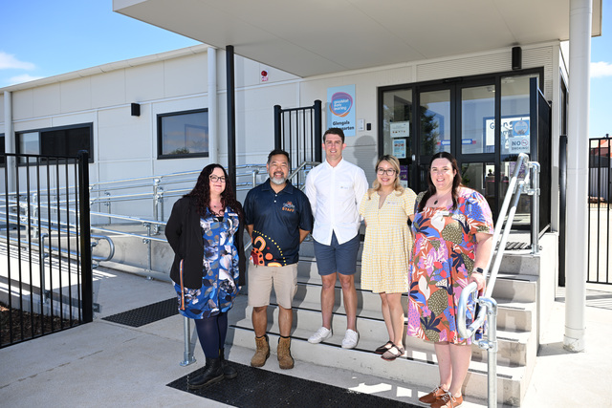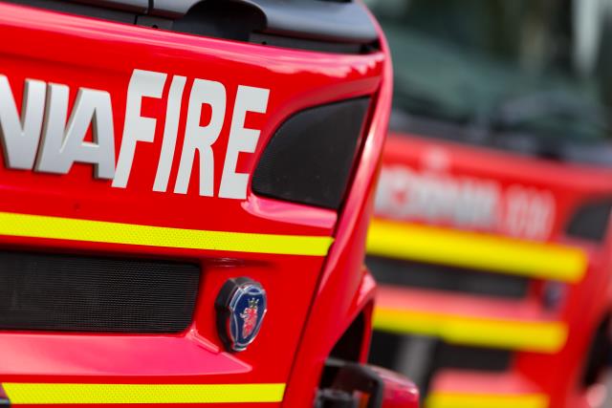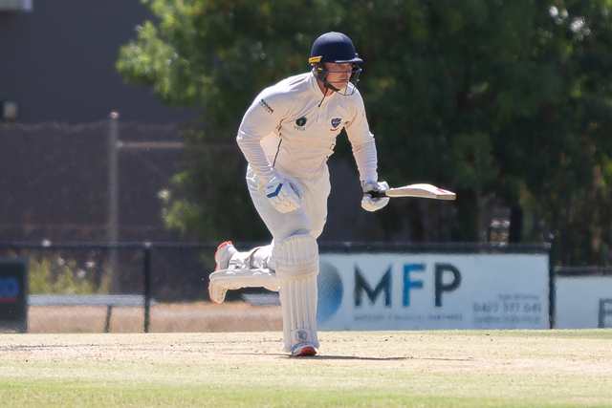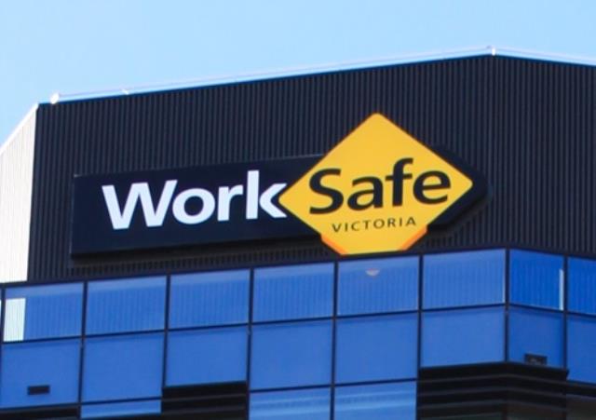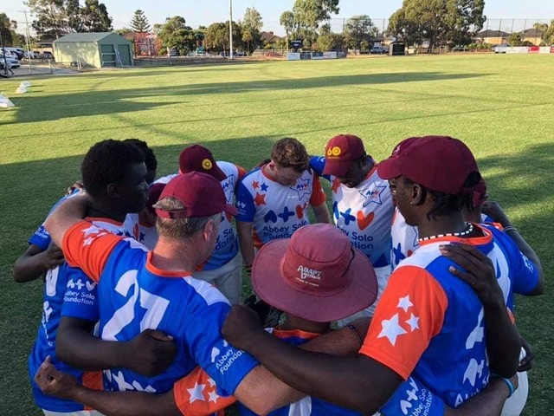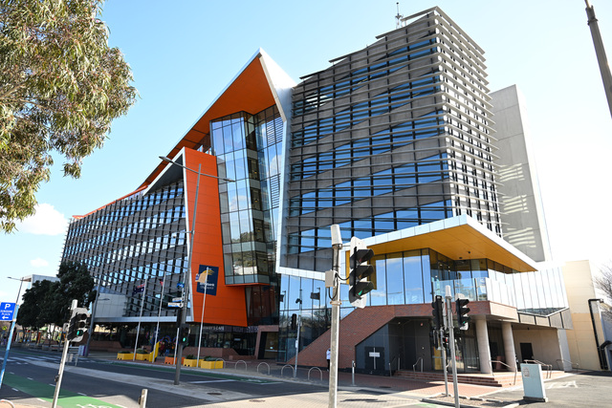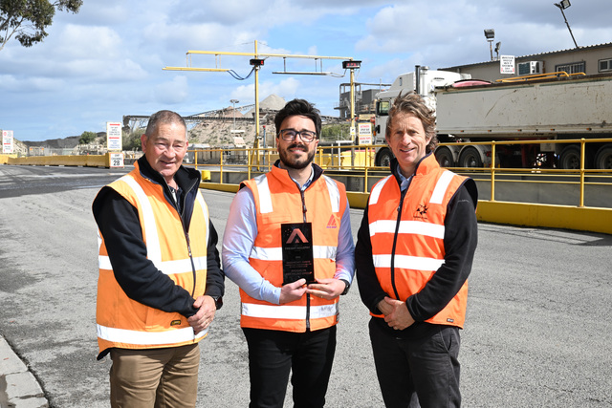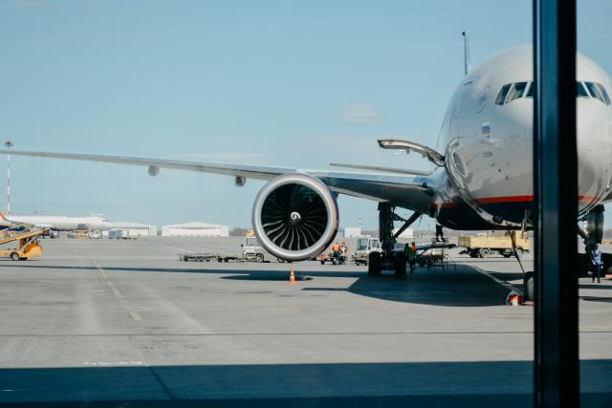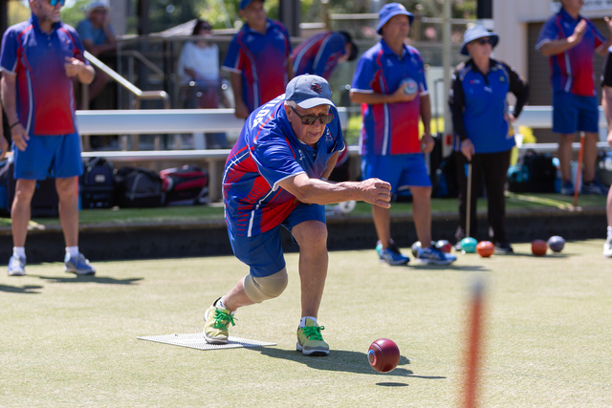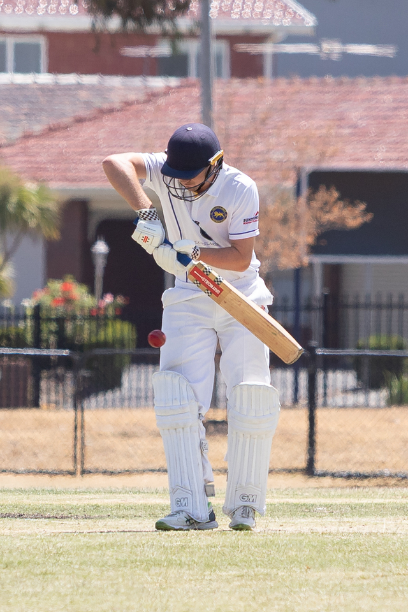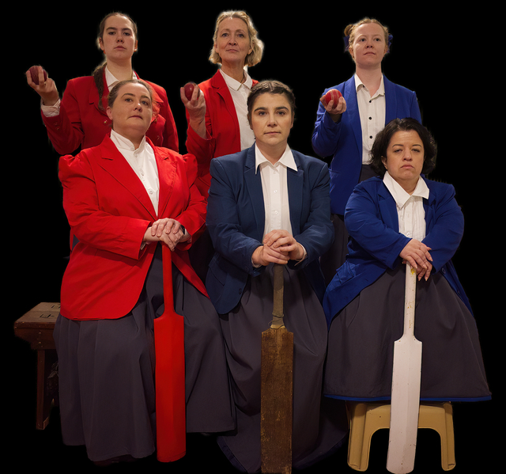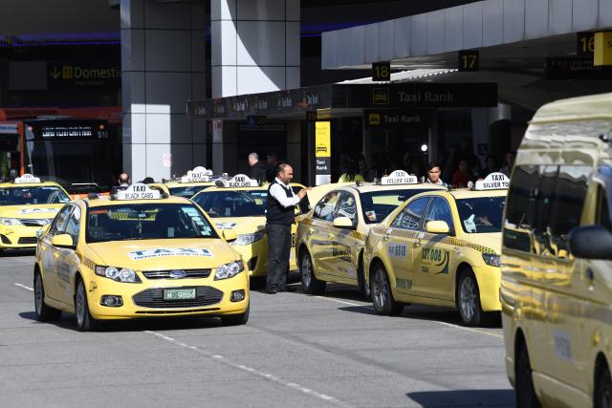New Metro Tunnel stations are in the works, as architectural elements are being finalised for the five new stations inside a Footscray warehouse.
The warehouse, a former flower market, houses a mock train station with architectural elements from each of the underground stations.
Which the state government said offers an insight into how the finished stations will look when they open a year ahead of schedule in 2025.
According to the government, for three years teams of architects, designers and engineers have prototyped and tested everything from ticket gates to floor finishes inside the warehouse.
The government said some of the proven design elements have already been installed across the stations, including light fittings, ceiling systems and platform screen doors (PSDs).
The warehouse includes a mock station concourse, ticket gates, seating, customer help points, PSDs, signature light fittings and a replica of the cathedral-like arched ceilings at the two new CBD stations.
Several of the elements being tested are being made in Melbourne, including light fittings, wall cladding, architectural brackets and ceiling fixtures, as part of a $45 million investment in local manufacturing.
The government said he Melbourne-made light fittings were created by ISM Objects, a lighting design company based in Mentone.
Train testing inside the tunnels is also taking place, with trains reaching full speed after the first test trains entered the twin tunnels.
Work at the five stations is also forging ahead, with installation of escalators and lifts, plumbing and electrical work continuing.
The Metro Tunnel remains on track to open a year ahead of schedule in 2025.
Minister for Transport and Infrastructure Minister Jacinta Allan said that everyone will benefit from the tunnel.
“Whether it’s local businesses or thousands of Victorians working around the clock, the Metro Tunnel is being built, designed and made in Victoria, creating jobs and supporting businesses.”

