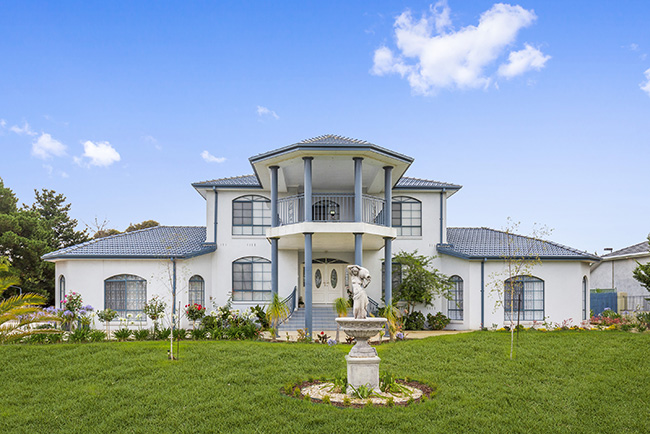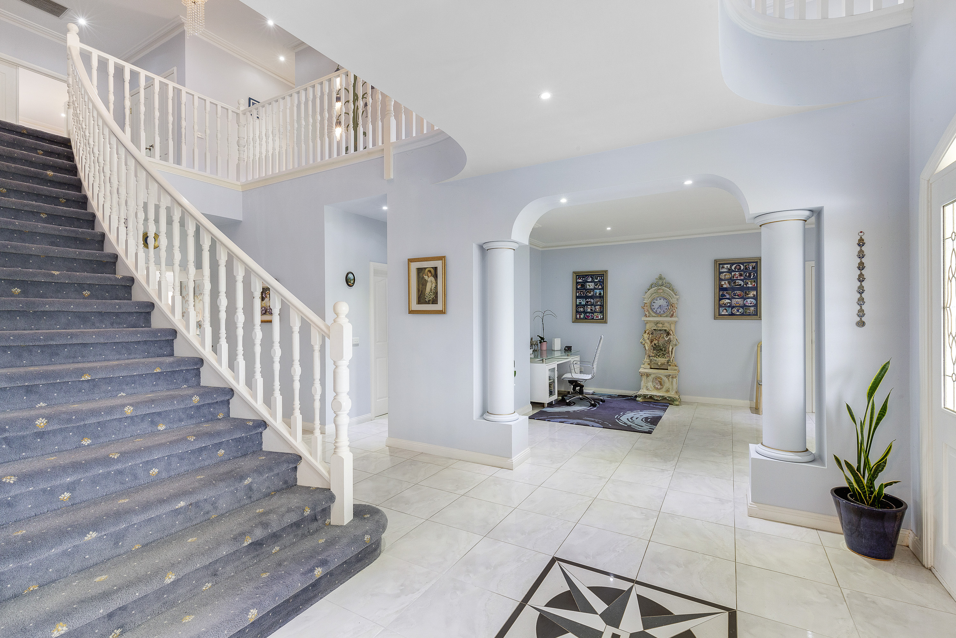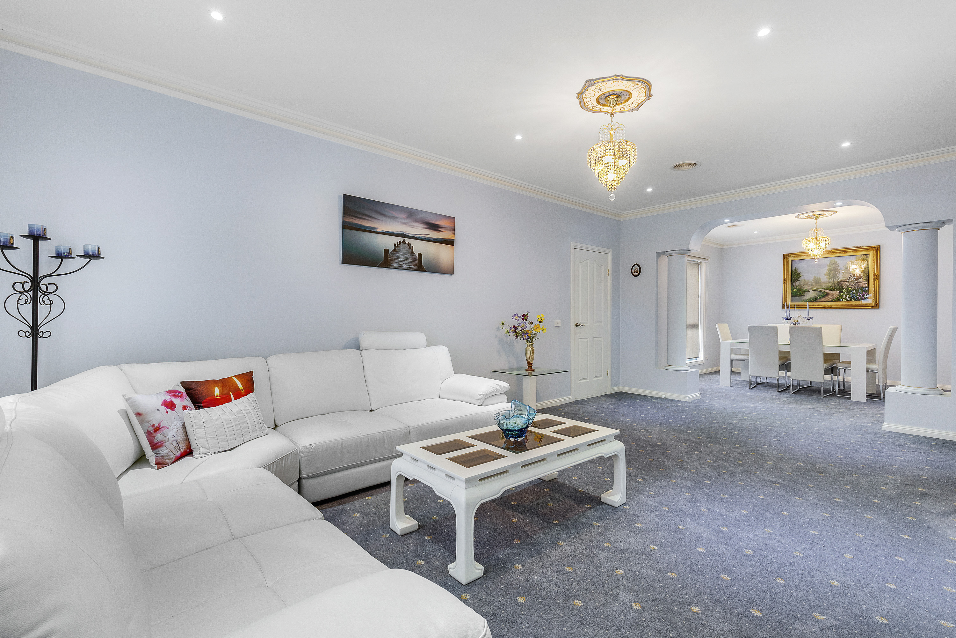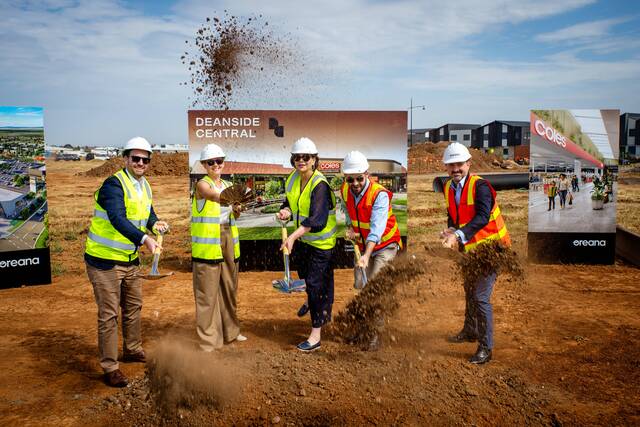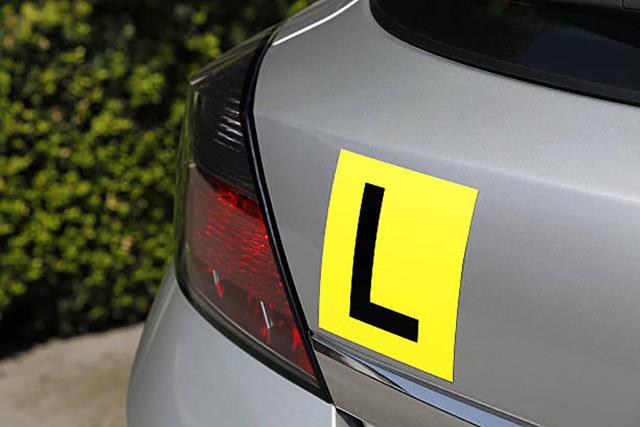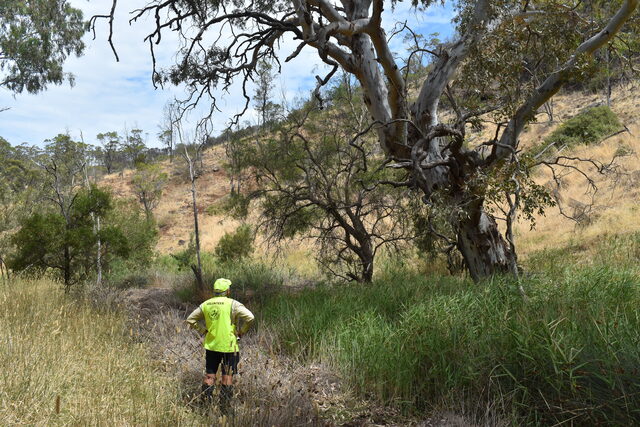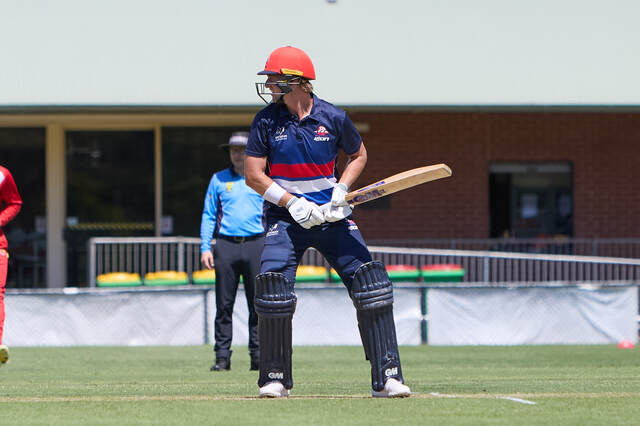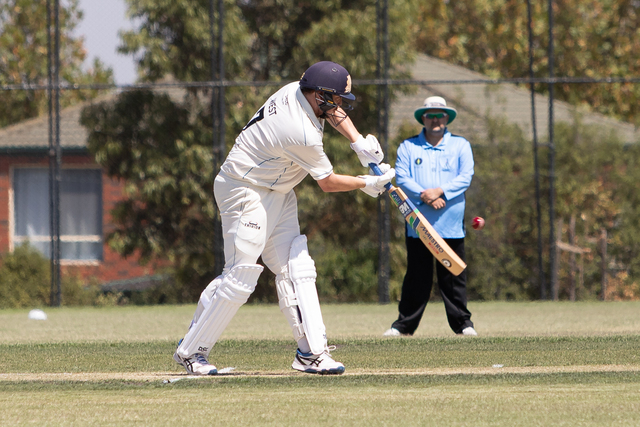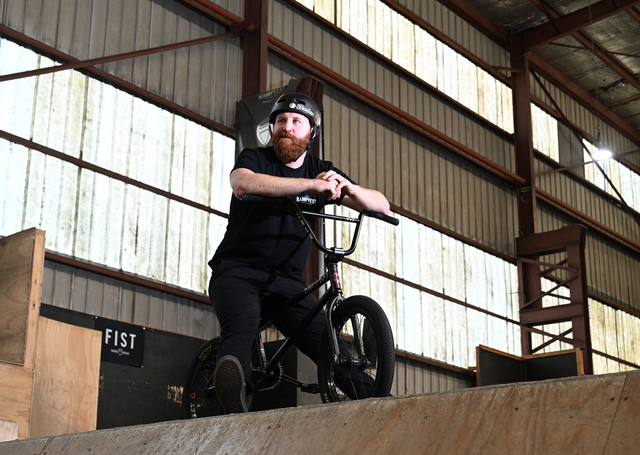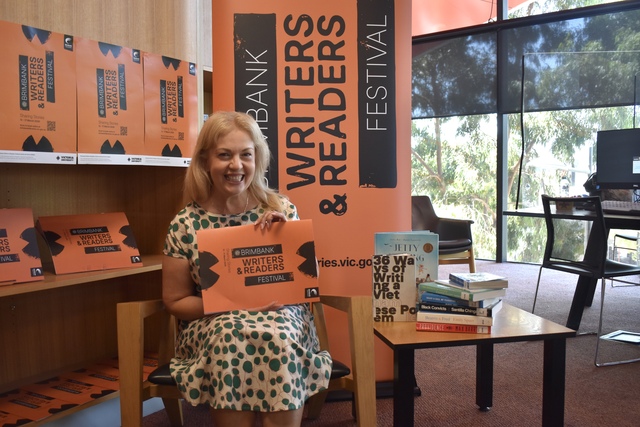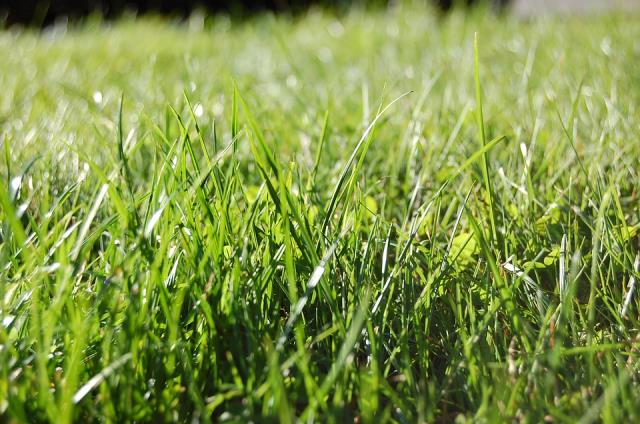It’s not just the block of about 6070 square metres (old-school 1.5 acres) that offers space galore; it’s also the owner-built residence that’s blessed with enough large rooms to carve out a spot for everyone to do their own thing – or congregate together with no sense of constriction.
In Sugar Gum Farm estate, the architect-designed house has a rather grand entry foyer, with sleek columns defining entry to a tiled study on one side; and a carpeted lounge-dining room on the other. Ahead is a staircase, rising under a cascading lightfitting, to the upper floor.
35 Sugar Gum Drive, Hillside, 3037
- Barry Plant Taylors Lakes: 9390 8333
- Price: Contact agent
- Auction: February 22 at noon
The lounge room, with blingy lightfittings dripping from rosettes on high ceilings, has the same pastel-blue wall paint and carpet as elsewhere, while roller blinds dress all windows.
The rear living domain, with bay window, wraps around a large kitchen with a terrific stone-topped return island brekkie bench able to seat at least six, as well as abundant storage and all mod-cons.
A huge rumpus room is accessed via the study, putting it in a great spot to isolate noise – littlies, teens and adults will all value its versatility
There’s another carpeted living area upstairs – with access to a large tiled balcony – around which gather the four fitted bedrooms, main bathroom and separate toilet.
Taking in back garden views, there’s another balcony from the vast main bedroom. This has a walk-in robe, and a lavish, fully tiled twin-basin en suite with spa.
Assorted perks include ducted heating, refrigerated cooling, video intercom and water tanks and remote-controlled double garage.
Perhaps two of the biggest perks are the 8 x 15-metre powered shed, drool-worthy for hobbyist or tradie; and a 7 x 7-metre basement cellar to lay down a bottle or two. Or perhaps it can be filled with preserves, gathered from a future orchard?
There’s heaps of room to play around with.




