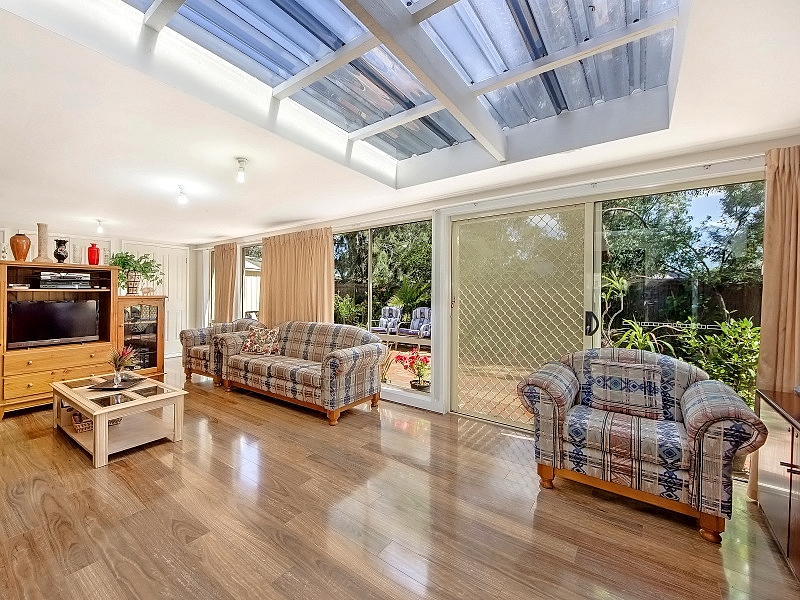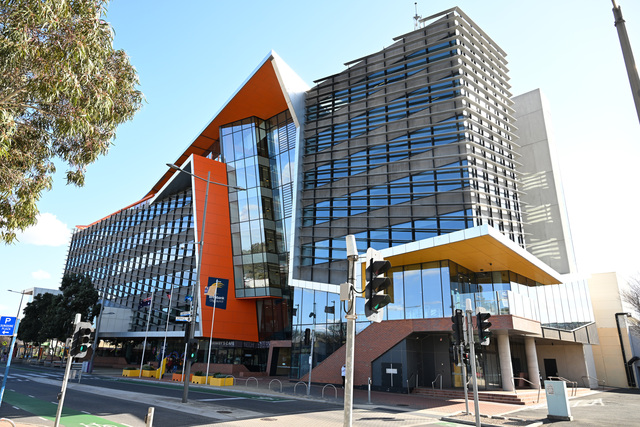This impeccably presented spacious residence is designed with charm and elegance in mind.
Gorgeous views over nearby wetlands are among the hallmarks of this stunning house built on a 779-square-metre block.
Leafy surrounds set the scene with a mix of paved and lush grass areas and manicured gardens covered in white stone chips.
Entry is through grand double doors to a foyer which has the spacious and naturally-lit family room on the left.
Parquetry floorboards throughout the ground level, combined with a white and pale olive palette, stepped cornices and wide arched doorways flanked by marble pillars, add lashings of luxe to the decor.
There is also a large bedroom with en suite on this level, ideal for guests or parents coming to stay.
To the right of entry is the living hub where the family-meals area is centred on a designer timber kitchen with long granite bench tops and stainless-steel appliances including a dishwasher.
Towards the rear, a sun room or rumpus with wall-to-wall windows is anchored by polished floorboards and opens through a sliding door to a sheltered deck for outdoor dining and entertainment.
The adjoining theatre room can be closed off by double doors and has dramatic LED ceiling lighting.
There are three more generous-sized bedrooms upstairs, including the main with en suite and balcony access. The main bathroom with large spa and bidet services is also upstairs.
To round off the first floor, there are an open study, and a retreat.
Extras include ducted heating, air-conditioning, alarm and an expansive 8.85 x 6.85-metre remote-controlled garage with internal access. And there’s room to park more cars out the front.
Esther Lauaki







