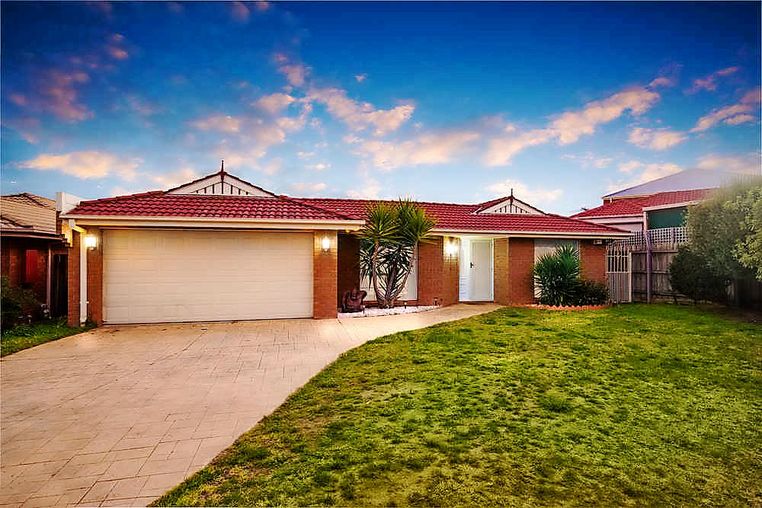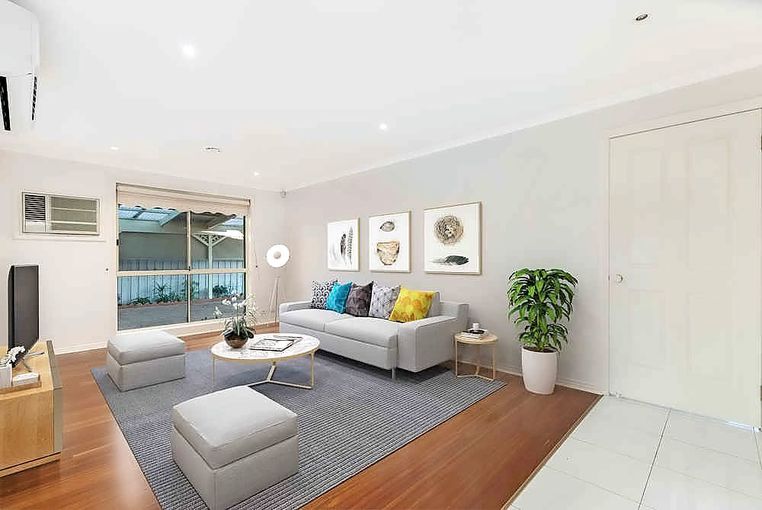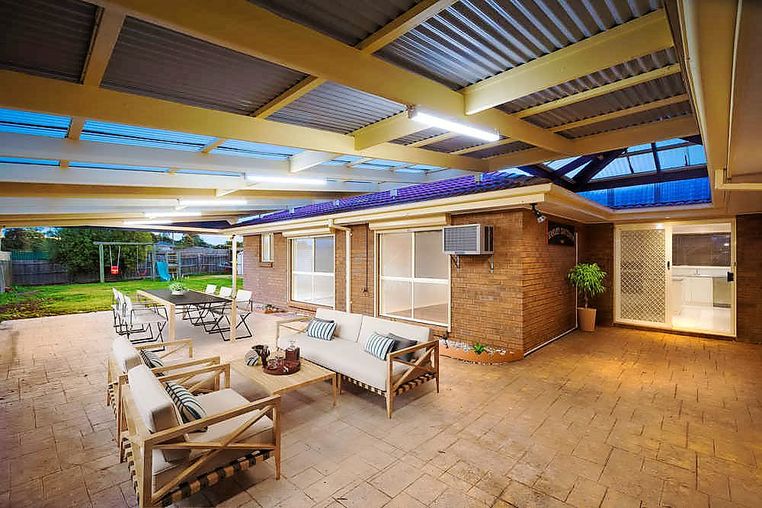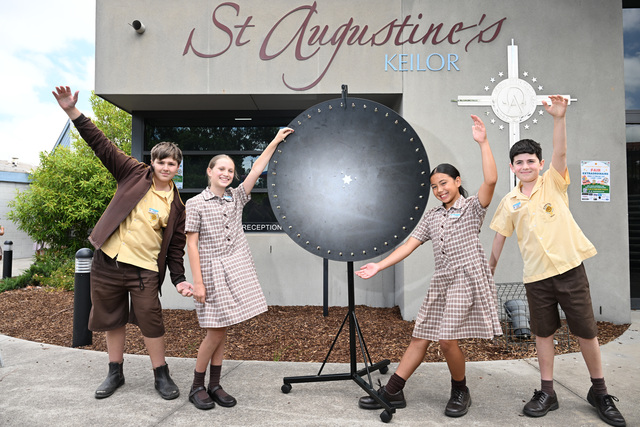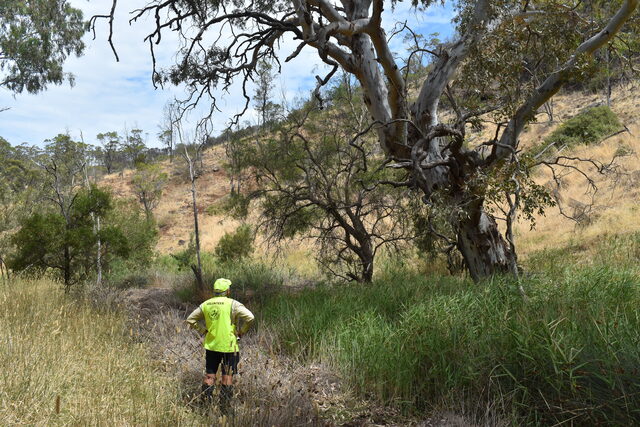On about 840 square metres in prized McCubbin estate, this beautifully presented brick veneer has plenty to offer a family – not least its locale.
This puts residents within a 10-minute saunter of Overnewton Anglican Community College, Watergardens Shopping Centre, and Keilor Lodge Reserve’s playground and barbecue facilities. Watergardens train station is five minutes by car, Melton Highway, three.
The house has a palette of soft-grey and white, with multi-paned windows dressed in a combination of timber and holland blinds and white sheers. Everything looks fresh, modern and light-filled.
Entry is to a white-tiled walkway, with an open lounge room with floorboards to the left. The tiles continue in the living domain which incorporates a bright kitchen. It has an island bench topped with soft-grey laminate, white subway splashback tiles, plenty of storage including a wine rack, and an underbench oven, electric cooktop and dishwasher.
Three fitted bedrooms include the large street-facing main which has a fitted walk-in robe and an en suite. The main bathroom has the indulgence of a spa tub.
A glass slider from the kitchen reveals a giant pergola (about nine squares in total) with paving underfoot. This space is well able to accommodate hosting the hordes and provides a place for the kids to have a rainy-day scoot. It connects with expansive lawn which gives new owners the chance to dream and plan future projects.
This fine property also has ducted heating, split-system, multiple ceiling fans and an alarm system. The remote-controlled double garage has drive-through access to the backyard.
…
… Carole Levy

