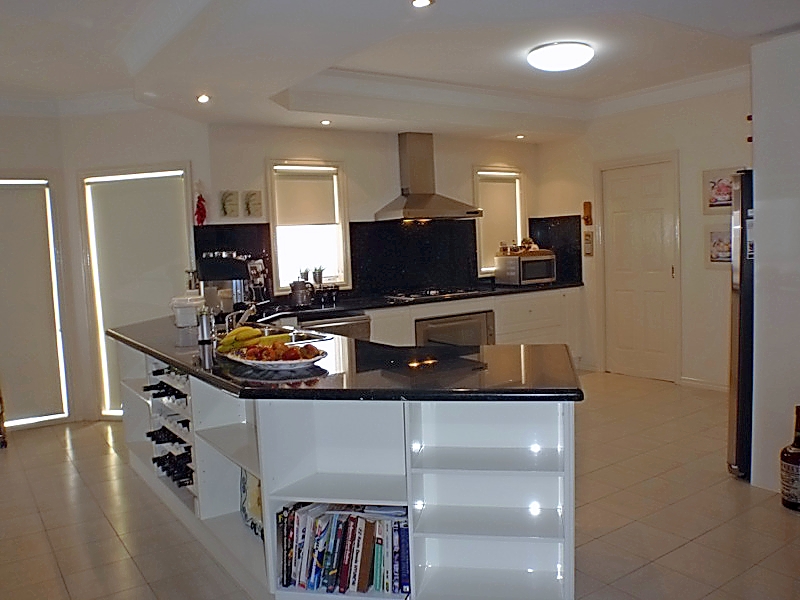This double-storey house is immaculately presented and ready for its new owners to move in.
A grand entrance features a wide foyer and sweeping staircase to the upstairs rooms. The ceramic tiles underfoot flow throughout the ground floor.
White decorative columns and ornate cornices add a Grecian touch to the large family room to the right of the entrance. Plush carpet anchors this spacious and welcoming room, which takes full advantage of the morning sun.
The large main bedroom, to the left of entry, has a walk-in wardrobe and the en suite features granite tiles and a glass corner shower with gold trim.
The 2pac kitchen towards the rear has an expansive bench topped with granite and there’s plenty of storage as well as a stainless-steel dishwasher, 900mm oven, gas cooktop and rangehood.
The family-meals area is drenched in natural light from large windows looking over the garden.
This room is cool in summer and extra cosy in the colder months when the wood heater fires up.
A ground-floor study could easily be converted to an extra bedroom if need be.
A powder room and laundry are also on the ground floor.
There are two more large bedrooms upstairs, one with floating floorboards. Both have built-in wardrobes and are serviced by the main bathroom, which includes a tiled corner spa and shower.
The outdoor living and entertainment area is tucked under a pergola, which looks out over the heated in-ground saltwater pool. Next to the pool is a weatherboard change room with shower and toilet.
Extras include ducted heating and cooling, a ducted vacuum system, security alarm and a large remote-controlled double garage with rear access.
The house, on a large block with established gardens front and back, is within easy walking distance of Watergardens shopping centre.
Esther Lauaki








