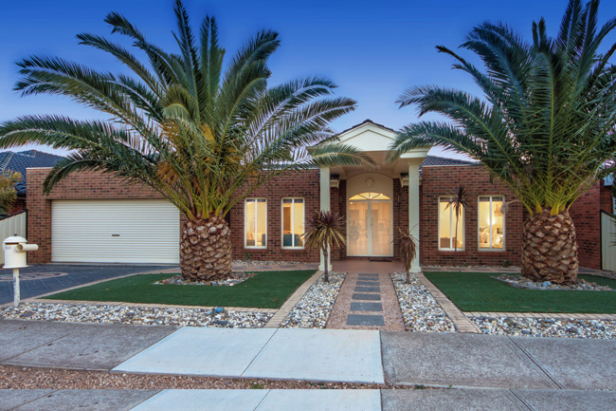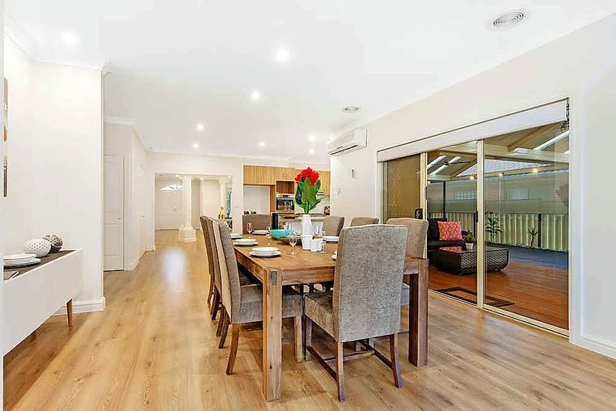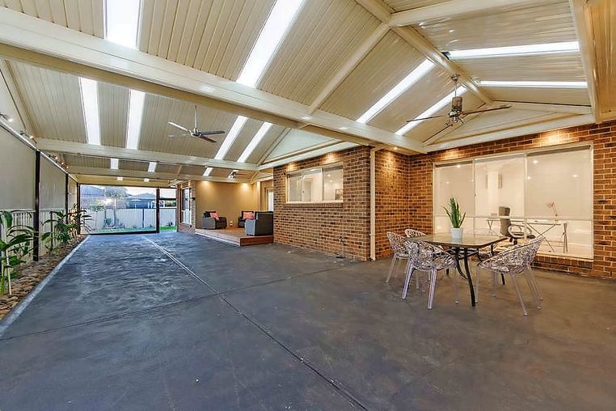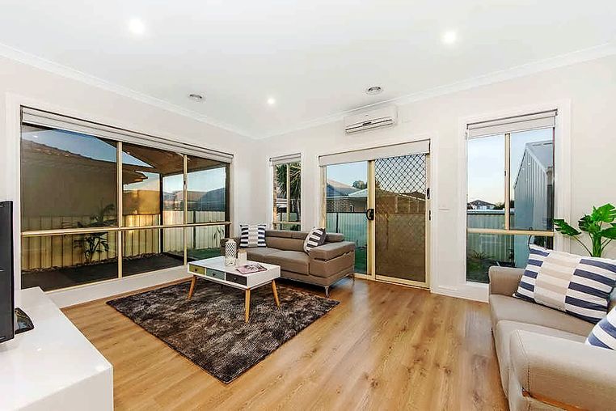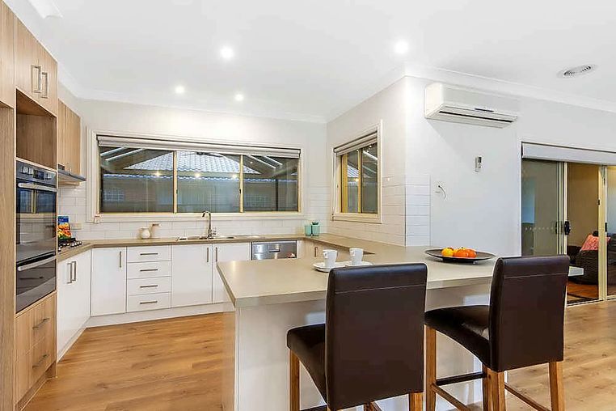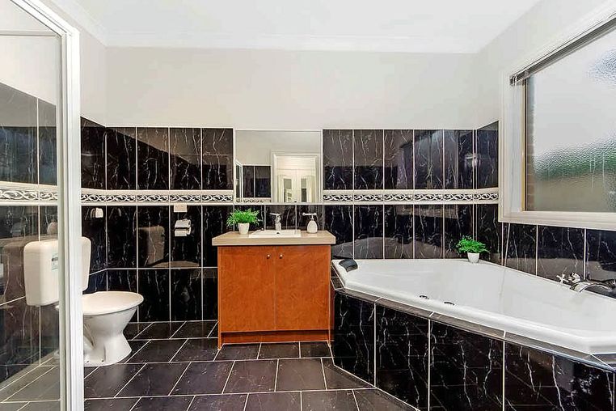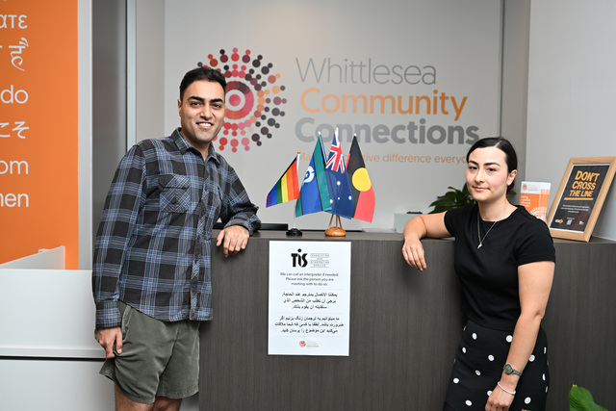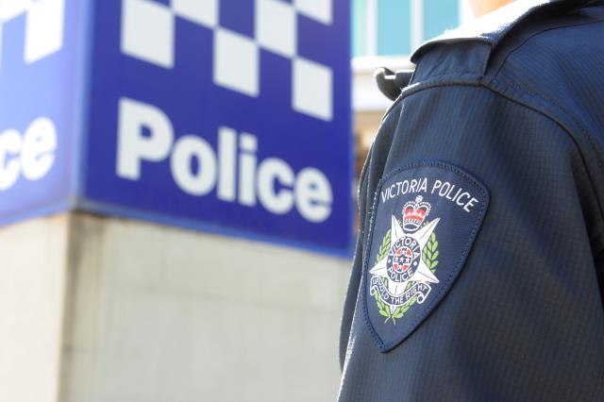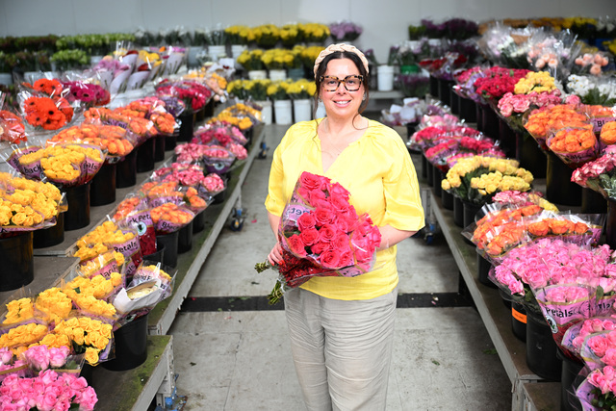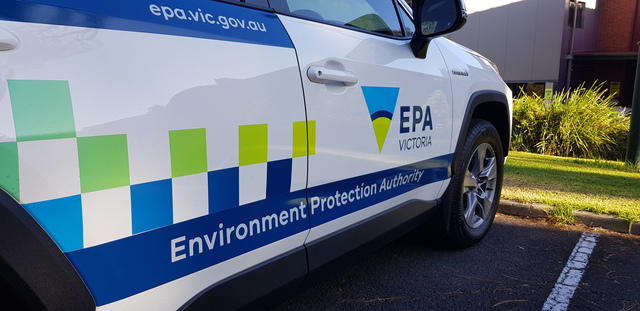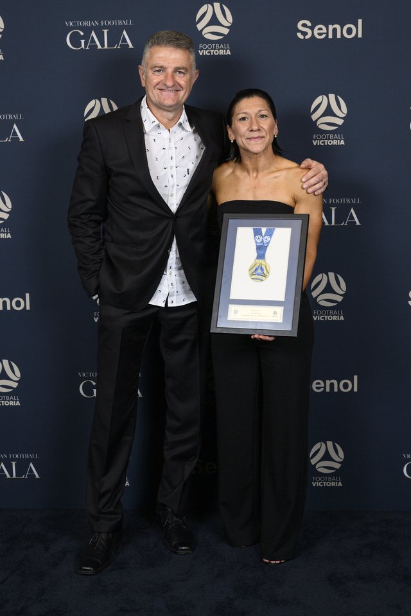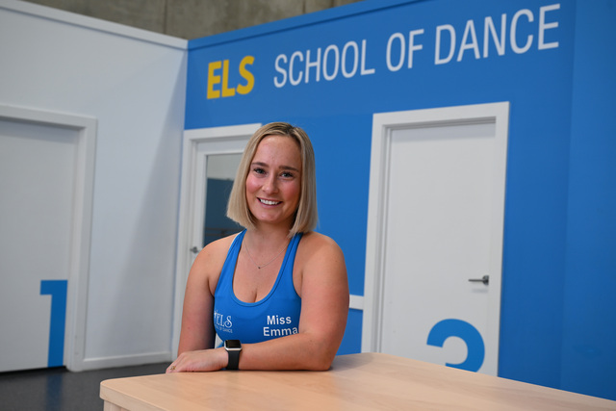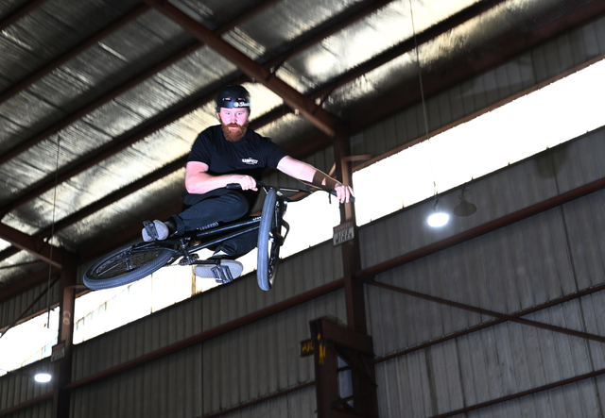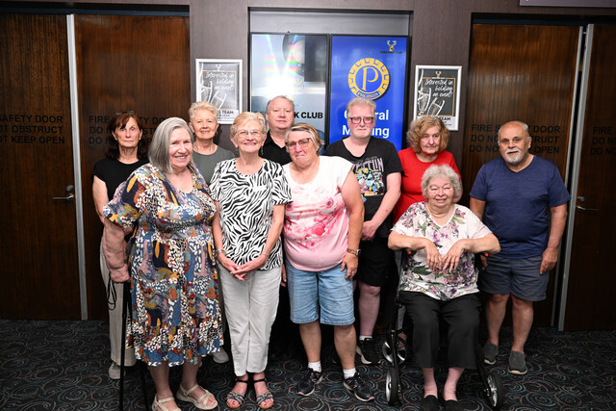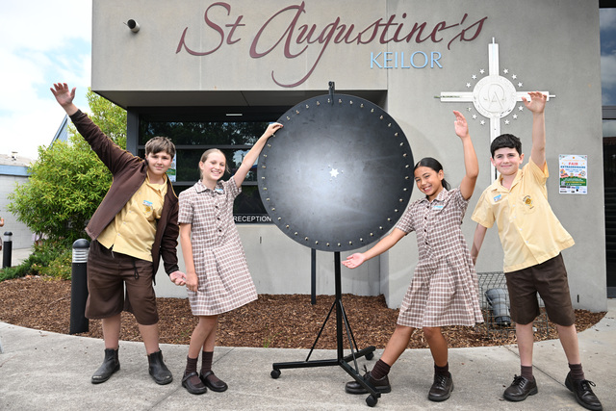About 43 squares – including garage and massive alfresco area – this residence is no shrinking violet. In fact, behind the front double doors, a sense of grandeur is evoked in the reception hall, firstly by its sheer size and 2.7-metre ceilings and, secondly, by opulent columns beneath a semi-circular bulkhead.
It’s quite a wow entrance, with floorboards flowing past a street-facing carpeted lounge room with a recessed window dressed in rollerblinds and another window, on the opposite side, facing the alfresco zone. The boards then flow through to the vast family-meals, kitchen and rumpus areas.
29 Loddon Drive, Taylors Hill, 3037
- Calder Real Estate Agents: 9307 6833
- Price: $710,000 – $760,000
- Private sale
- Find out more about this property on domain.com.au
The new kitchen, with cabinetry in white and timber tones, has expansive stone benches, white subway-tiled splashback and wall oven, 900mm gas cooktop and dishwasher. The laundry has good storage.
Four generous-sized fitted and carpeted bedrooms include the main, which has a swish en suite fully tiled in charcoal porcelain and with stone-topped vanity and a spa tub. Secondary bedrooms are serviced by a family bathroom and powder room.
Ducted heating, a split-system and alarm are included.
The outdoor entertainment/relaxation area consists of a raised timber deck and a huge stretch of grey concrete, both sitting under a gabled pergola of huge proportions. Ceiling fans and protective blinds provide a degree of climate control.
A remote-controlled double garage has drive-through access to the aforementioned concrete section, thus forming a carport if needed. And there’s a garden shed and outdoor toilet out back.
This distinctive property is just down the road from Taylors Hill Primary School and about a five-minute drive from Watergardens Town Centre. The block is about 650 square metres.






