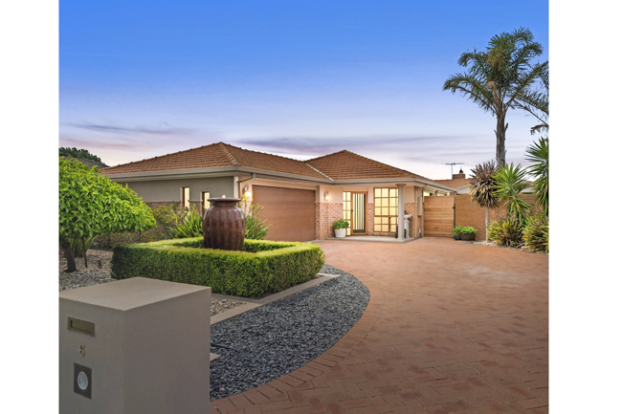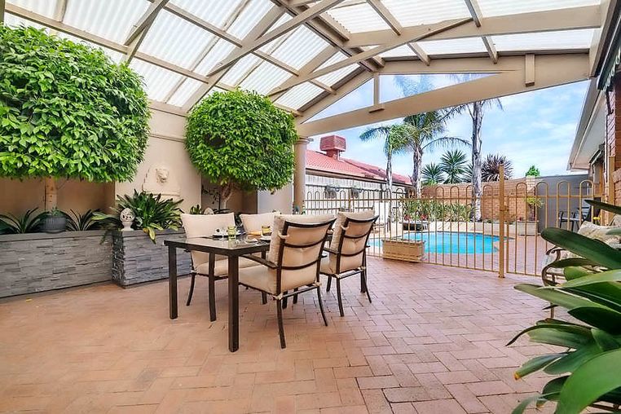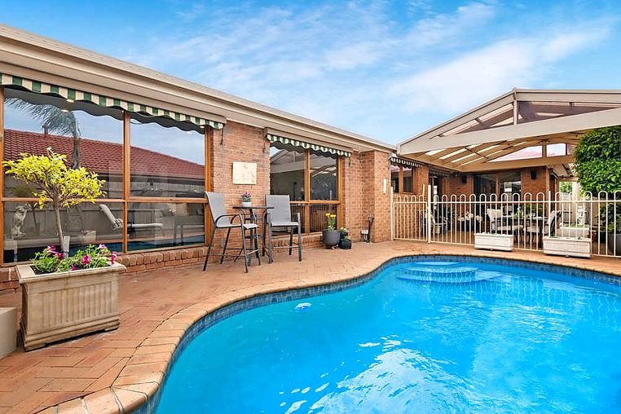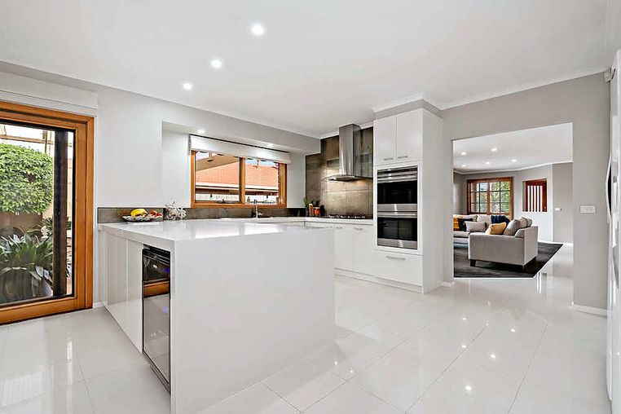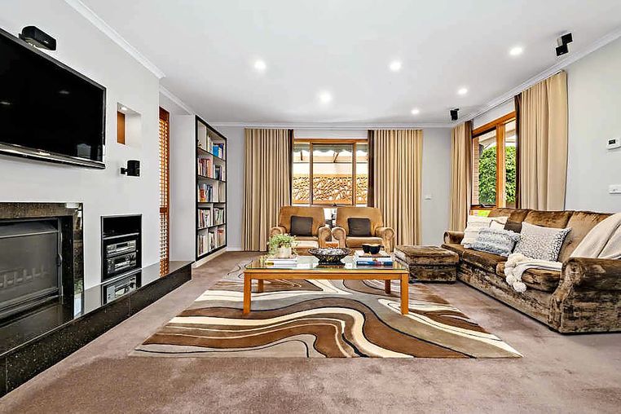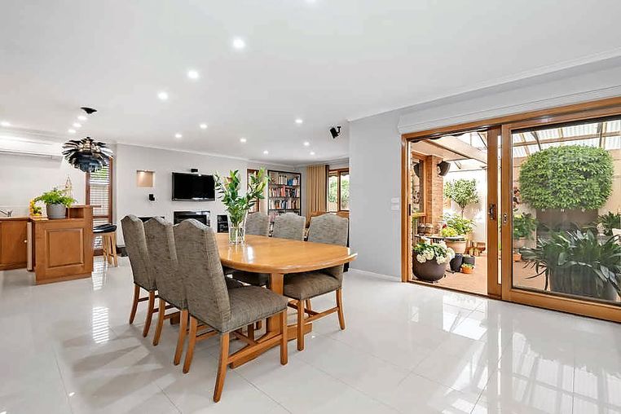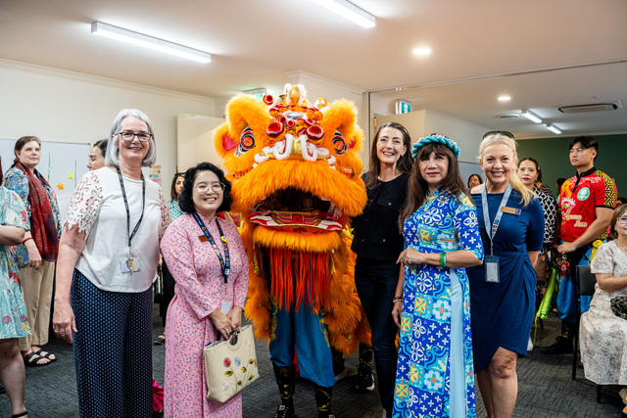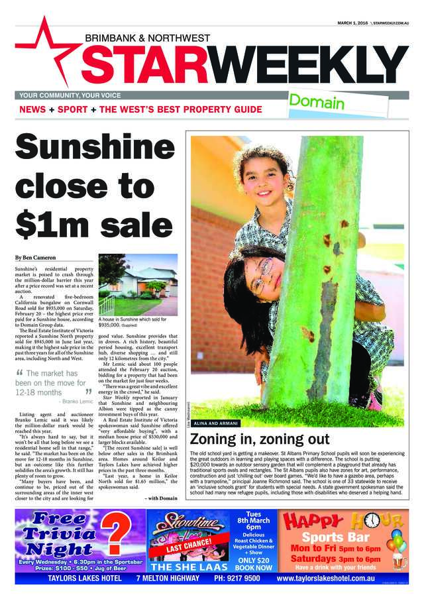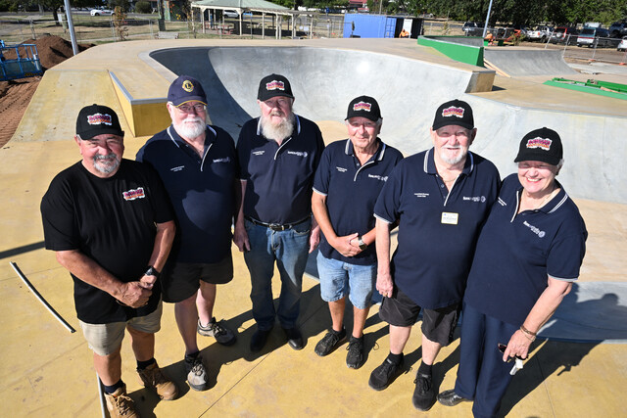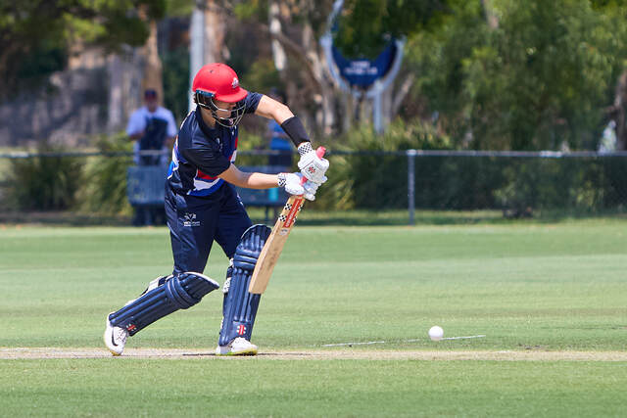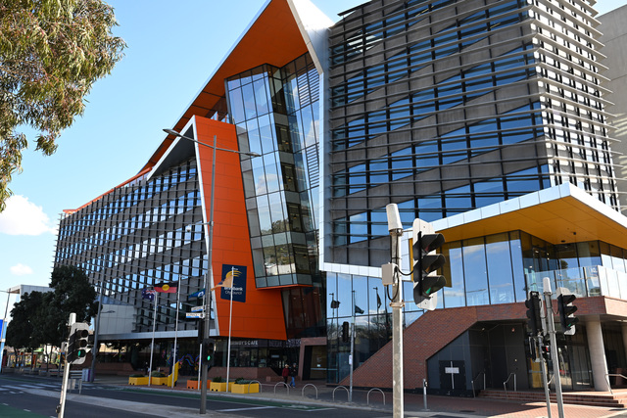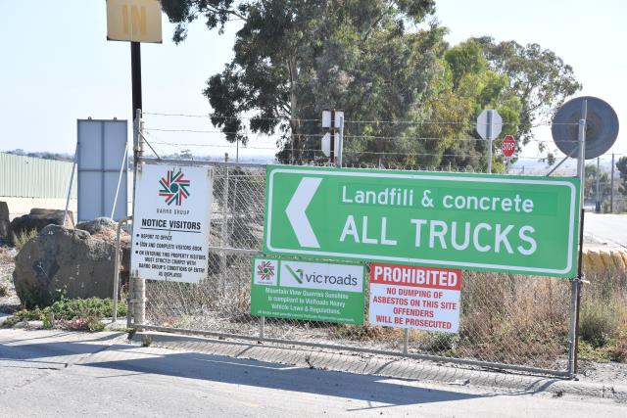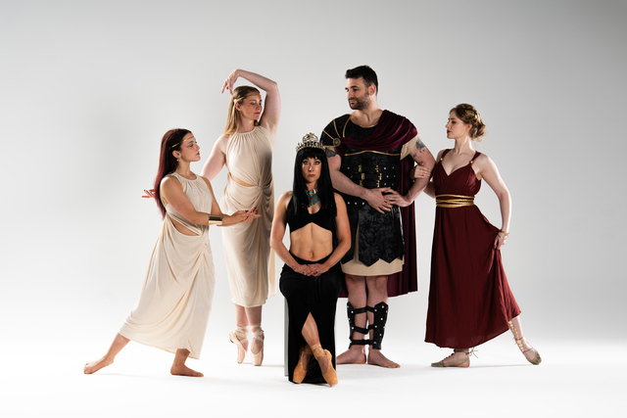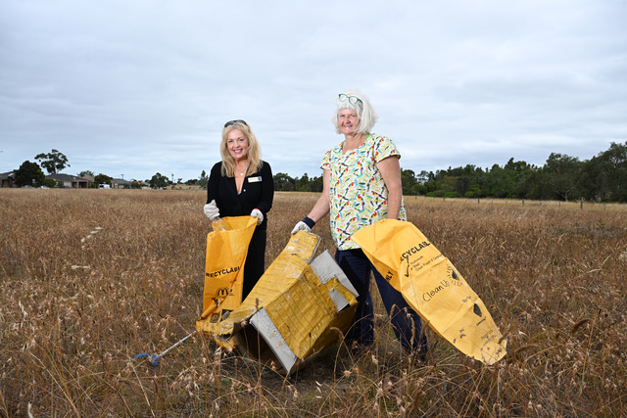The beautifully executed front garden provides the first hint that this place punches above its weight and, once inside, that’s confirmed in spades. The décor from the owner, a professional interior designer, is a symphony of sophistication, elevating the house substantially.
Combine this with the superb outdoor spaces and the property becomes one that discerning families will be eagerly vying for come auction day.
6 Laverock Court, Taylors Lakes, 3038
- Barry Plant Taylors Lakes: 9390 8333
- Price: $720,000 – $760,000
- Auction: December 19 at 7pm
- Find out more about this property on domain.com.au
The first cab off the rank in the entryway is a wallpapered study (or fourth bedroom) laid with pearl-grey porcelain floor tiles which continue as a walkway past a charcoal-carpeted open lounge room. Roman blind-dressed windows in here give a sneak preview of the figure eight-shaped pool – almost like seeing a giant water feature within arm’s reach. Very nice.
It’s in the family living area where the glam steps up a notch. First comes the kitchen, which has a massive stone bench, matt-white 2pac cabinetry including a wall of cupboard pantries, stunning metallic-bronze splashbacks, a Bosch dishwasher and Westinghouse dual wall ovens and 900mm gas cooktop.
A metallic accent wall in the dining area is quite spectacular; it’s made of polished and matte platinum mosaics, vertically laid to resemble a waterfall. Next to this is a wet bar with sublime hardwood joinery, colour matched to the cedar door frames.
A designer black pendant echoes the colour of a long granite hearth/ledge running beneath a gas log fire in the sitting area. Carpet, designed by the owner, has an island rug handstitched into it.
A carpeted hallway leads to the three fitted bedrooms, two of which have natural plantation shutters (also on other windows) and a split-system. The main bedroom, with walk-in robe, has a fully tiled en suite matching the soft-grey décor of the main bathroom, while the laundry and separate toilet also share the hallway.
Adjoining a sheltered barbecue “room” is a gabled pergola where a feature rendered wall is the backdrop to a pair of topiarised ficus trees. Palms, underplanted with birds of paradise, add their vibe to the fenced pool area.
Other perks? Hydronic slab heating, alarm, ducted vac, a garden shed, 10,000-litre water tank and a large Colorbond shed/man cave in a small pristine backyard. This is a cracker property.






