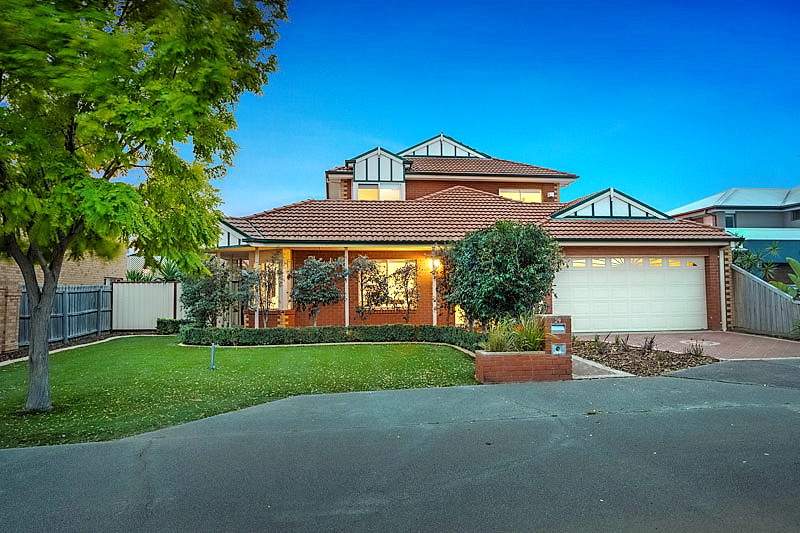While it may have a roofline reminiscent of Federation era, the interior of this house (on 794 square metres) is completely modern, with a sense of luxuriousness – from carpets to cornices. Glossy floor tiles flow from the entrance past the carpeted study, lounge and dining rooms to the spacious family-meals area. The adjoining kitchen has black stone benchtops, white timber cabinetry, butler’s pantry, stainless-steel dishwasher, 900mm underbench oven, gas cooktop and canopy rangehood. The rumpus room at the rear is carpeted. The upper storey has a children’s retreat, two bedrooms with wardrobes, one with a walk-in robe and the main with walk-in robe and en suite with spa. The backyard has a large decked outdoor area, in-ground pool, tropical-style gazebo and low-maintenance gardens. Ducted heating, evaporative cooling, ducted vacuum and remote-controlled double garage are other features.
BRIMBANK | NORTH WEST
© 2024 MMP Star Pty Ltd. All rights reserved








