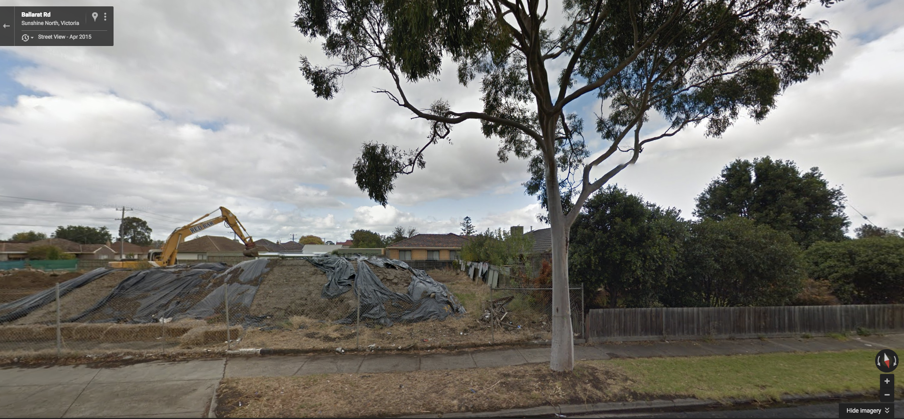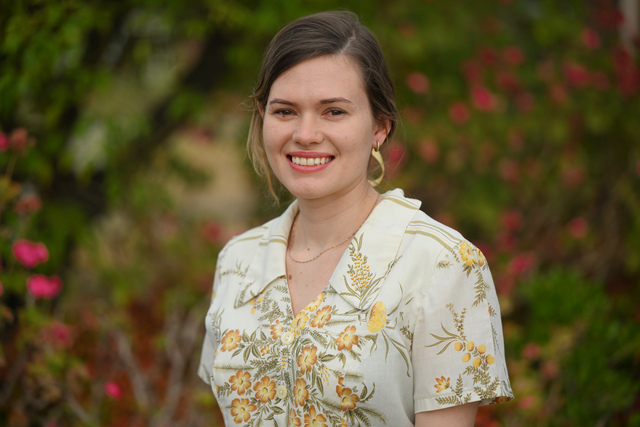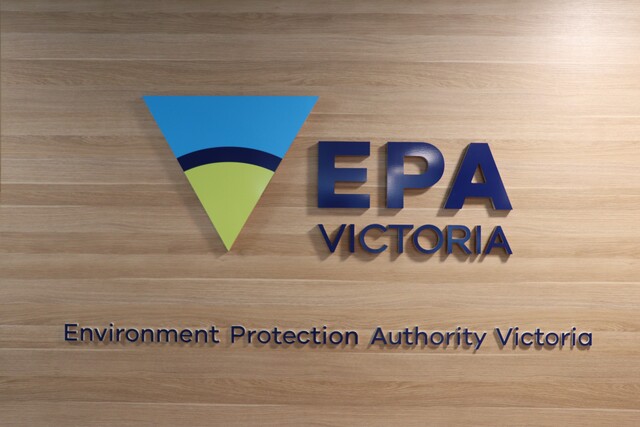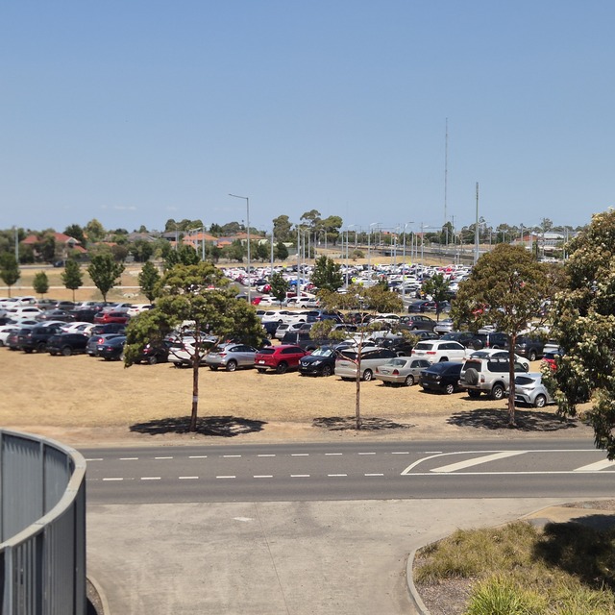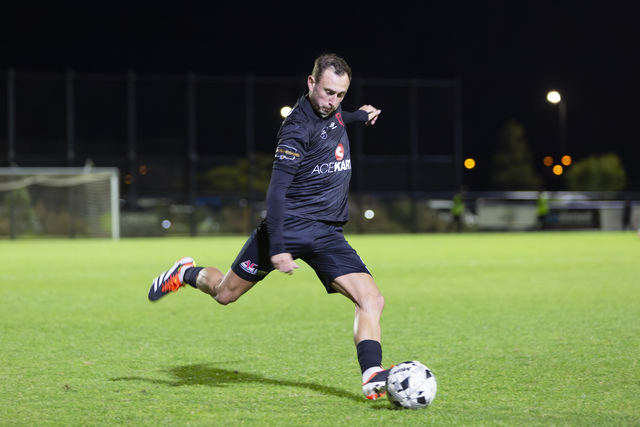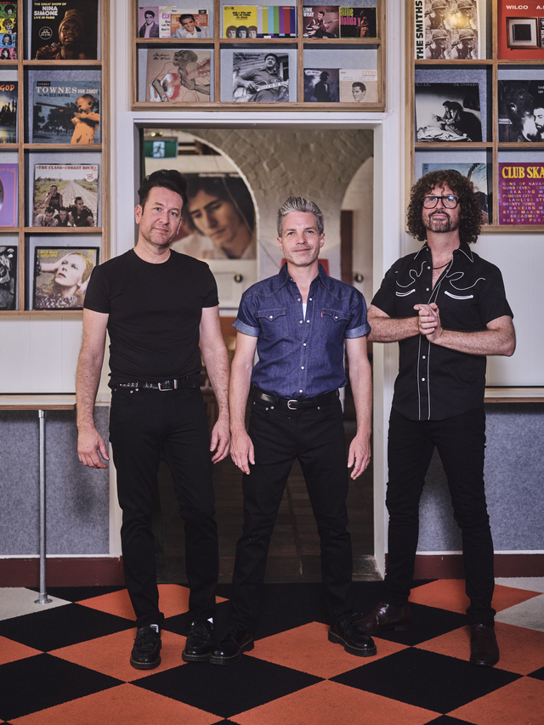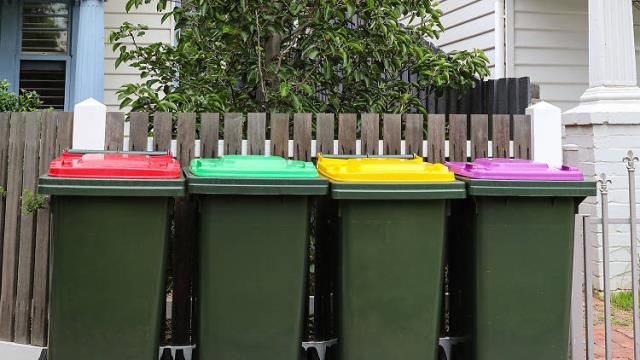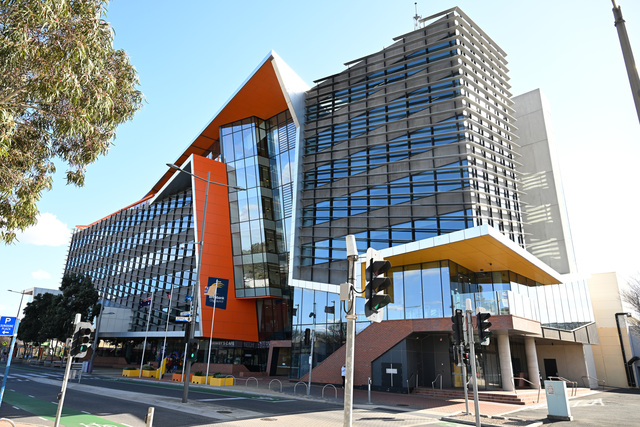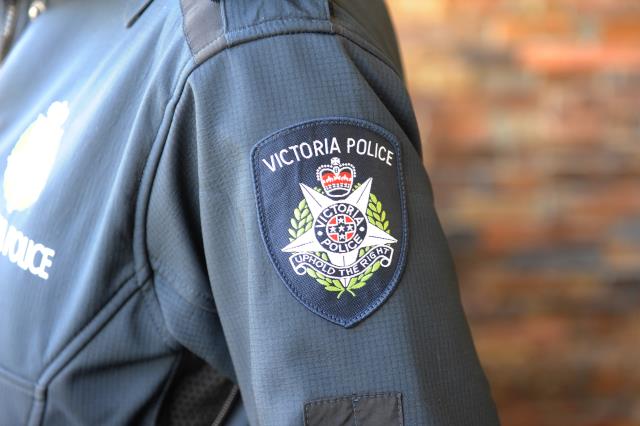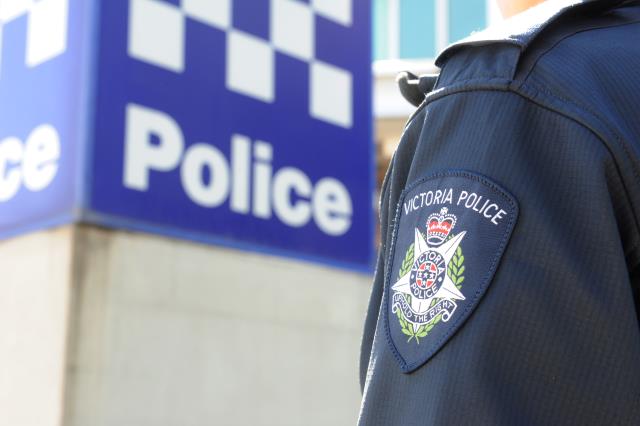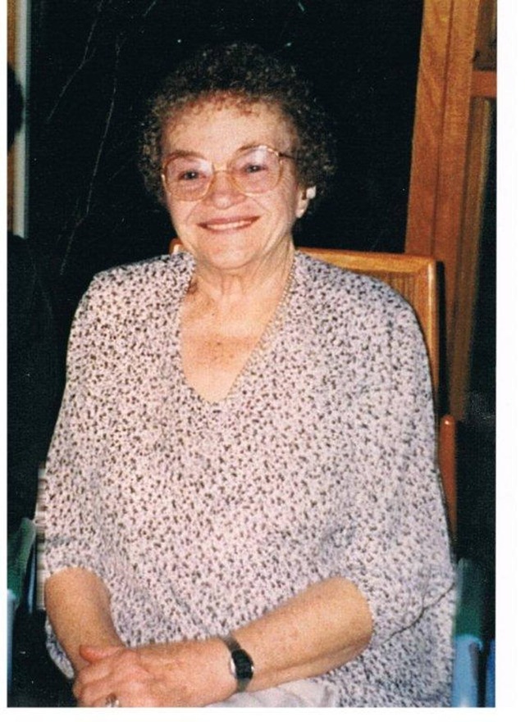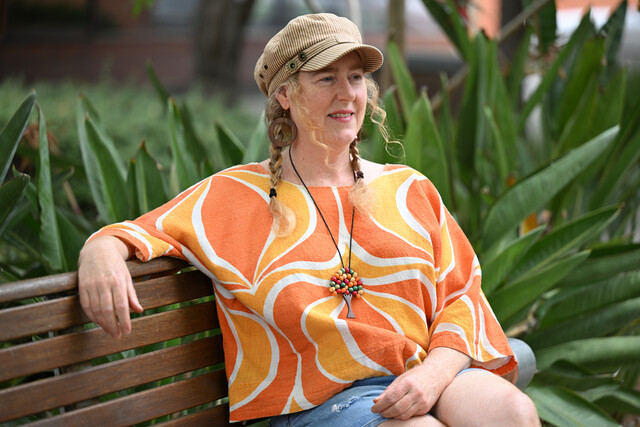A six-storey residential development containing 78 apartments has been proposed for a site on Ballarat Road, Sunshine.
The owners of the 2486-square-metre site have submitted a planning permit to Brimbank council to develop the adjoining properties at 439 and 445 Ballarat Road, just south of Victoria University’s Sunshine campus.
The proposal is for two “contemporary- style” buildings with a maximum height of 20 metres that will contain 30 one-bedroom apartments, 46 two-bedroom apartments and two three-bedroom apartments across the two buildings. Plans show 88 car parking spaces for residents, six visitor parking spaces and 27 bike racks.
Plans by Metaxas Architects show that each apartment will have access to either a private balcony or shared terrace, all bedrooms and living areas will have access to natural light and ventilation, and bedrooms will range in size from 50 square metres for one-bedroom apartments to 110 square metres for those with three bedrooms.
The site is zoned ‘general residential’ and adjoins residentially zoned land on its southern border. Victoria University is to its north on the opposite side of Ballarat Road, there is a Repco outlet to the west, and the site is otherwise surrounded by single-storey mid-century brick houses.
In a document produced by planning consultants SongBowden Planning, who have been engaged by owners H and T Duong, the site is “currently an under-utilised parcel of land” within the Sunshine Activity Centre.
“The site is located in a desirable location to live, with access to a wide range of services, facilities and education centres as well as public transport,” the document said.
The facade will be dominated by strips of blue and orange that are designed to look like a DNA chart.
The developers bought the property from petroleum giant Mobil Oil Australia for $330,000 in 1998. Their planned development is expected to cost about $15 million.
Until local government elections on October 22, Brimbank council is in caretaker mode and unable to comment.

