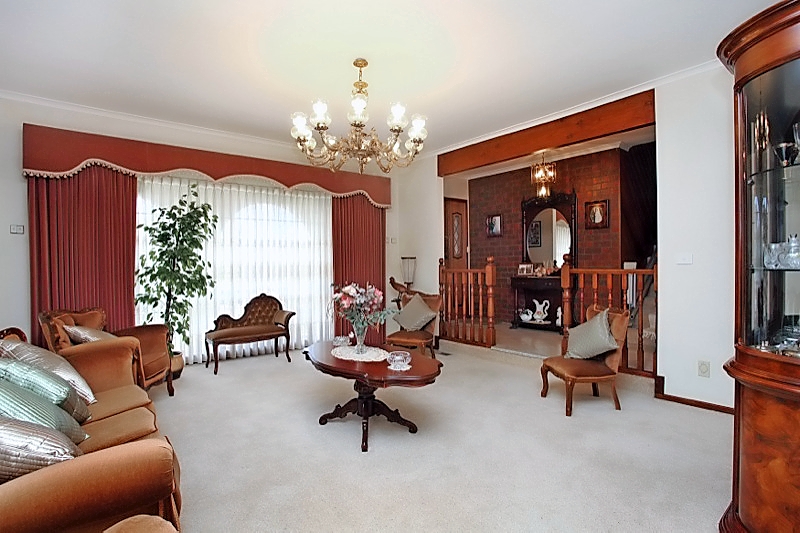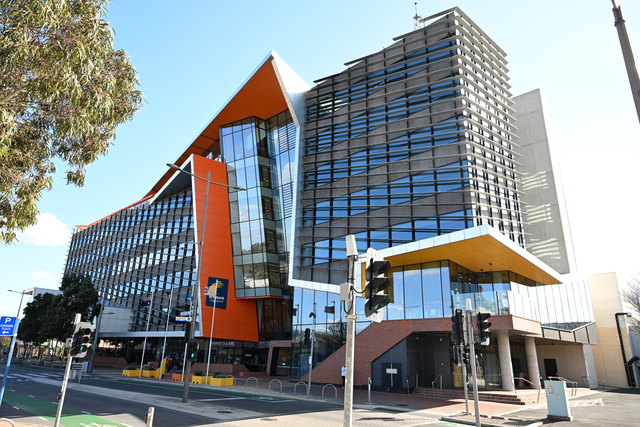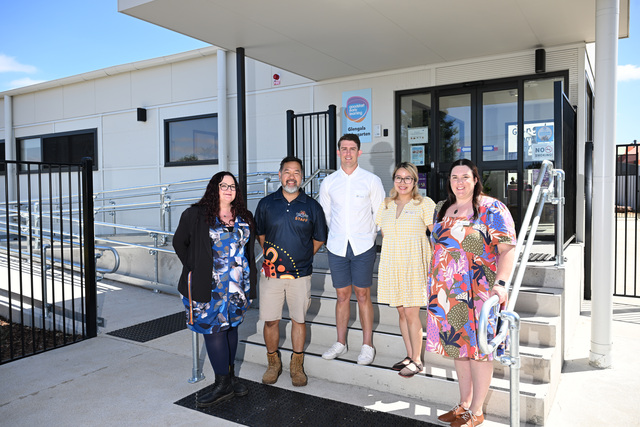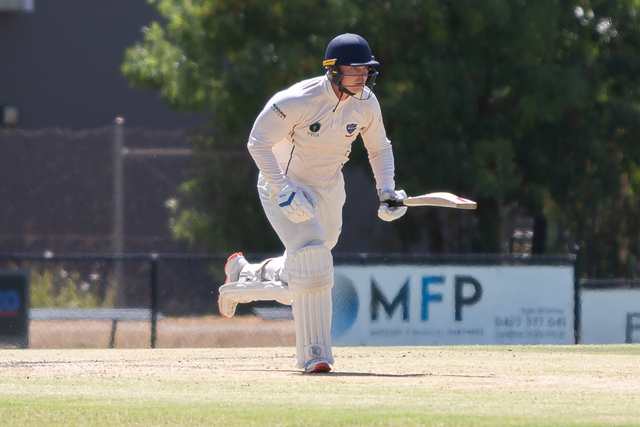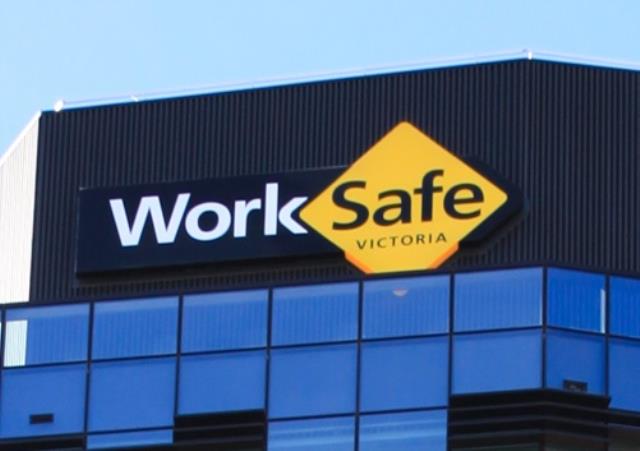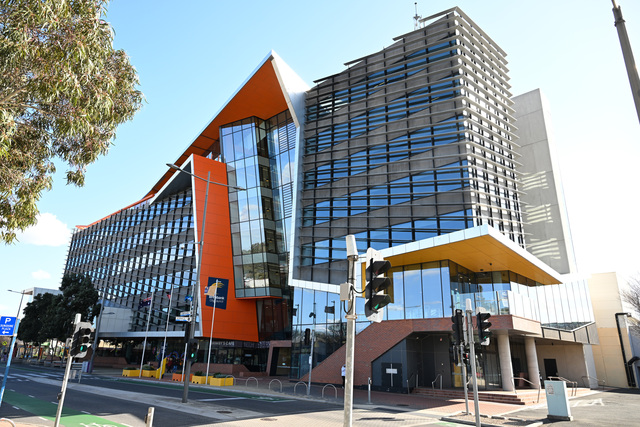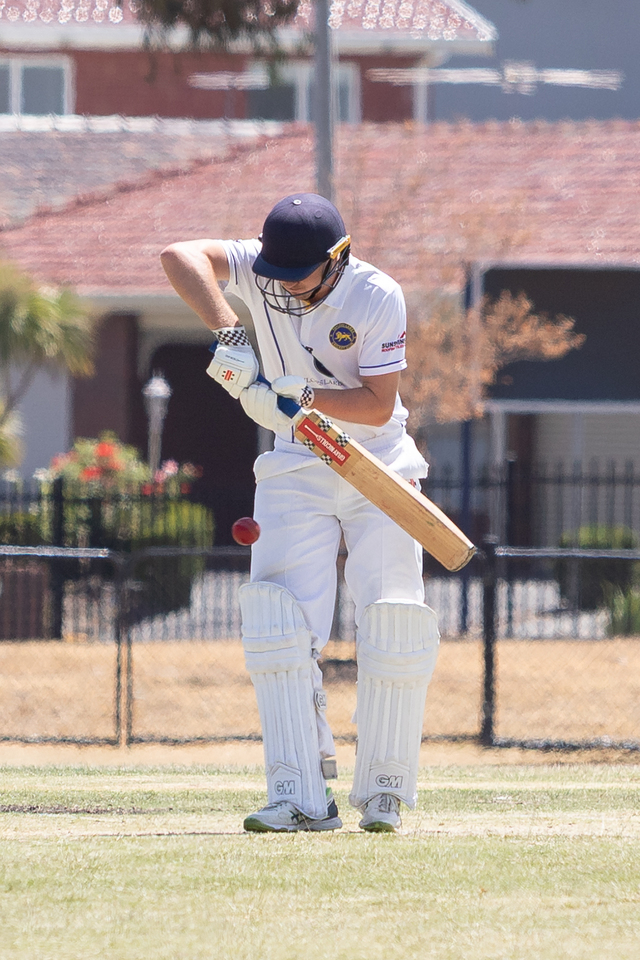There’s enough space in this double-storey house to move in the entire family without being packed to the rafters – the added bonus of a second kitchen makes feeding the masses a breeze.
The house takes prized position on this well-maintained 726 square metre property just off Ballarat Road in Sunshine. Its solid foundations have fared immaculately over 30 years.
Manicured gardens out front, with conifers and trimmed miniature roses, soften the house’s towering brick facade.
Exposed brick walls, dark polished timber door frames, balustrades and cabinets and window pelmets feature in each room.
The impressive tiled foyer has a polished timber balustrade which cordons off the carpeted, step-down family room at the left of entry.
This room is naturally-lit through a large bay window and adjoins the dining room.
At hall’s end is the living hub, which includes family and meals areas and an expansive timber kitchen with plenty of storage, laminated benches, a dishwasher, wall oven and convection cooktop with rangehood.
Step down from the meals area to a small bedroom with its own powder room.
A bathroom, large laundry and separate toilet completes the lower storey.
Upstairs there are three bedrooms, all with built-in wardrobes, including the main, which has a full en suite and walk-in wardrobe. The impressive main bathroom is completely tiled and has a corner spa and separate shower.
There is a mobility aid on the staircase, perfect for elderly parents or people with disabilities.
The huge workshop-cum-double garage has internal access and is a treat for any tradesman or home handyman, with drive-through access to the backyard and space for a boat, trailer or caravan.
The bountiful garden out back includes fruit trees and an established vegie patch. The discerning chef in the family will be delighted with the fully-enclosed outdoor kitchen.
Extras include roller security shutters, alarm system, central cooling/heating, ducted vacuum and solar panels.
Esther Lauaki

